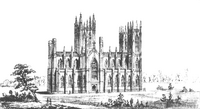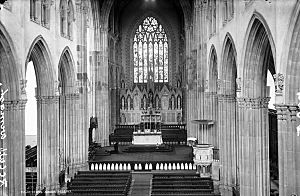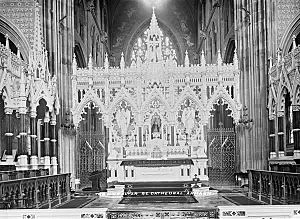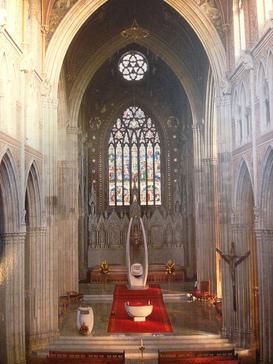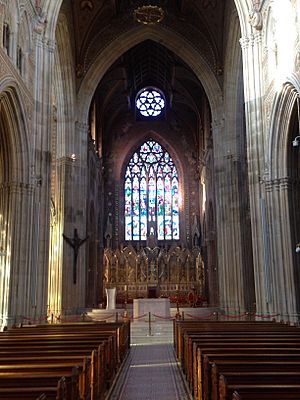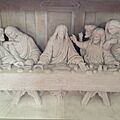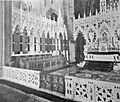St Patrick's Cathedral, Armagh (Roman Catholic) facts for kids
Quick facts for kids Saint Patrick's Cathedral |
|
|---|---|
| Cathedral Church of Saint Patrick in Armagh | |
|
Ardeaglais Caitliceach Phádraig, Ard Mhacha
|
|
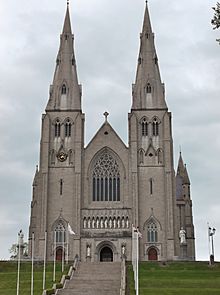
Main façade of the Cathedral
|
|
| Lua error in Module:Location_map at line 420: attempt to index field 'wikibase' (a nil value). | |
| Location | Armagh |
| Country | Northern Ireland |
| Language(s) | English, Irish, Latin |
| Denomination | Catholic |
| Tradition | Roman Rite |
| History | |
| Status | Cathedral |
| Consecrated | 1904 |
| Architecture | |
| Architect(s) | Thomas Duff – 1838 JJ McCarthy – 1853 William Hague – 1899 George Ashlin – 1904 |
| Style | Gothic Revival |
| Years built | 1840–1904 |
| Groundbreaking | 1838 |
| Completed | 1904 |
| Specifications | |
| Length | 63.3 metres (208 ft) |
| Width across transepts | 36 metres (118 ft) |
| Number of spires | 2 |
| Spire height | 63 metres (207 ft) |
| Administration | |
| Archdiocese | Armagh |
| Province | Armagh |
St. Patrick's Cathedral is a large Catholic cathedral in Armagh, Northern Ireland. It is the main church for the Catholic Archbishop of Armagh, who is the leader of the Catholic Church for all of Ireland.
The cathedral was built between 1840 and 1904. It was needed because the original medieval Cathedral of St. Patrick in Armagh had been taken over by the Church of Ireland during a time of religious change called the Irish Reformation.
Interestingly, this cathedral stands on a hill, and so does the other St. Patrick's Cathedral in Armagh, which belongs to the Church of Ireland.
Contents
Why Was a New Cathedral Needed?
Building a Catholic cathedral in Armagh was a big deal. Armagh has always been the most important city for the church in Ireland. But for hundreds of years after the Irish Reformation, strict laws called the Penal Laws made it very difficult for Catholics to practice their religion openly. Old churches were given to the official state church, the Church of Ireland.
By the early 1800s, these laws were relaxed. This change, known as Catholic emancipation, meant that Catholics could finally build their own churches and cathedrals. It was very important for them to have a grand cathedral in the historic city of Armagh.
The First Building Phase (1838–1847)
Archbishop William Crolly started the project. He was the first Catholic Archbishop to live in Armagh in over 200 years. Finding land was hard because most of it was owned by the Protestant church. Luckily, he found a site on a hill just outside of town.
The architect Thomas Duff designed a large church in a style called Perpendicular Gothic. The first stone was laid on St. Patrick's Day in 1838. People donated money to help build it. However, work stopped in 1847 because of the Great Famine, a time of terrible hunger in Ireland.
Completing the Cathedral (1854–1873)
Archbishop Crolly died during the famine and was buried in the unfinished cathedral. After him, Archbishop Joseph Dixon took over and restarted the work in 1854.
A new architect, James Joseph McCarthy, was hired. Tastes in architecture had changed, and McCarthy preferred an older, more decorated Gothic style. He made some big changes to the original plans:
- He made the roof much steeper, making the cathedral look taller and more dramatic.
- He added beautiful rose windows to the sides.
- Instead of three shorter towers, he designed two tall towers with spires reaching 64 meters (210 feet) high.
After Archbishop Dixon died, Archbishop Daniel McGettigan finished the job. He focused on the inside. A beautiful wooden ceiling was built with carved angels. A huge stone screen with carvings, called a reredos, was placed behind the main altar. The cathedral was finally opened on August 24, 1873.
Over the next few years, Archbishop McGettigan added more features, like the Stations of the Cross, a large pipe organ, and stained-glass windows.
The Golden Age of Decoration (1899–1904)
When Cardinal Michael Logue became Archbishop, he felt the inside of the cathedral looked too plain compared to its amazing exterior. He wanted to make it one of the most beautiful churches in the world.
In 1899, he asked the people of Ireland and Irish people living abroad for money. A huge fundraiser collected over £30,000, a massive amount of money at the time.
A Lavish Interior
Cardinal Logue and his architect, George Ashlin, traveled to Italy to pick out the best marble and hire skilled artists. They added many stunning features:
- Marble Everywhere: The main altar, communion rails, and a special throne for the cardinal were all made of beautiful, colorful marble.
- Detailed Carvings: An Italian sculptor, Cesare Aureli, carved a copy of Leonardo da Vinci's famous painting, The Last Supper, onto the front of the altar.
- Amazing Mosaics: The most incredible addition was the mosaic scheme. Every blank wall was covered with tiny pieces of colored ceramic and glass, creating shining pictures and patterns. This was very expensive but would last longer than paint in Armagh's damp weather.
- Painted Ceilings: The wooden roof was painted with beautiful designs by an Italian artist, Oreste Amici.
The newly decorated cathedral was rededicated on July 20, 1904.
Major Changes in the 20th Century
In the 1960s, the Catholic Church went through a period of change called the Second Vatican Council. The rules for church services were updated to allow the congregation to be more involved.
Cardinal William Conway felt that the fancy marble screens from 1904 blocked the view and made it hard to hold modern services. After he died, his successor, Cardinal Tomás Ó Fiaich, oversaw a major renovation in the early 1980s.
The changes were dramatic and controversial. Almost all of the 1904 marble work in the center of the church was removed and destroyed. This included the high altar, the pulpit, and the altar rails. They were replaced with simple, modern fittings made of Irish granite. A large sculpture called "The Tree of Life" was hung where the main cross had been. Many people were upset by these changes, feeling they didn't match the historic style of the cathedral.
Restoration in the 21st Century
By 2002, the cathedral needed major repairs. The roof was leaking, which had damaged the mosaics, and the stone towers were becoming unstable. A committee decided that while fixing the building, they should also fix the unpopular 1980s sanctuary.
The firm Rooney & McConville was hired to redesign the space. The granite fittings were removed. A new altar and lectern were made from limestone, with carvings of Jesus and Irish saints like Patrick, Brigid, and Oliver Plunkett.
The floor was redone to look like the beautiful 1904 marble floor, which had been hidden under the 1980s platform. Brass gates, saved from the original 1904 screen, were used to create a new screen behind the altar. This brought back the feeling of a special chapel area. The cathedral was rededicated on May 25, 2003, after more than £6 million was spent on the restoration.
The Cathedral Today
The cathedral is an active place of worship. Daily Mass is held, with several services on Sundays. It remains the heart of the Catholic faith in Armagh and a major landmark in Northern Ireland.
Burials
Several important church leaders are buried in the cathedral's crypt, including:
- William Crolly
- William Cardinal Conway
- John Cardinal D'Alton
- Cahal Cardinal Daly
- Tomás Cardinal Ó Fiaich
- Michael Cardinal Logue
The Cathedral Organ
The cathedral has a large pipe organ, first built in 1875 by William Telford. It was rebuilt and made larger in 1987. The organ has four keyboards (manuals) and 58 stops, which allow it to create a wide variety of sounds, from soft and gentle to loud and powerful. For many years, the organist was Baron George Minne, a famous musician from Belgium.
Images for kids
-
The current altar shows St. Patrick and other saints.
See also
 In Spanish: Catedral de San Patricio (Armagh) para niños
In Spanish: Catedral de San Patricio (Armagh) para niños
- List of carillons of the British Isles
- List of tourist attractions in Ireland
 | Bayard Rustin |
 | Jeannette Carter |
 | Jeremiah A. Brown |


