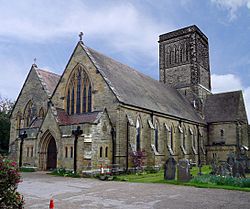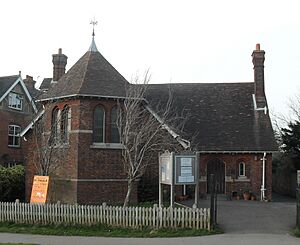St Paul's Church, Rusthall facts for kids
Quick facts for kids St Paul's Church |
|
|---|---|
| Church of St Paul | |

St Paul's Church
|
|
| 51°07′51″N 0°14′15″E / 51.1308°N 0.2376°E | |
| OS grid reference | TQ5666439217 |
| OS grid reference | TQ5666439217 |
| Location | Rusthall |
| Country | England |
| Denomination | Anglican |
| History | |
| Status | parish church |
| Founder(s) | Earl of Abergavenny |
| Dedication | St Paul |
| Consecrated | 1849 |
| Architecture | |
| Functional status | Active |
| Heritage designation | Grade II |
| Designated | 7 June 1974 |
| Architect(s) | Henry Isaac Stevens |
| Architectural type | Gothic Revival |
| Groundbreaking | 1849 |
| Specifications | |
| Materials | Sandstone |
| Administration | |
| Parish | Rusthall |
| Deanery | Tunbridge Wells |
| Diocese | Rochester |
| Province | Canterbury |
St Paul's Church is a beautiful old Church of England church located in Rusthall, Kent, England. It serves as a parish church for the local community. This historic building is officially recognized as a Grade II listed building, which means it's an important part of England's heritage and is protected.
Contents
The Story of St Paul's Church
How the Church Was Built
St Paul's Church was built a long time ago, in 1849. It was placed near Rusthall Common. A wealthy person named William Nevill, 4th Earl of Abergavenny had it built. It was part of his large estate.
The church was designed by an architect named Henry Isaac Stevens. He was also working on another church nearby. Another architect, N. E. Stevens, helped with the design too. The money for the church came from Henry Hardinge, 1st Viscount Hardinge. He wanted to support Henry Isaac Stevens' work.
Church Design and Style
The church was built in a style called Gothic Revival. This style looks like the grand churches from the 13th century. It was made from local sandstone. The church has a cruciform shape, which means it looks like a cross from above. It also has a tower with a flat roof and a place for bells.
Growing and Changing Over Time
As the village of Rusthall grew, the church needed more space. In 1865, an extra aisle was added. More pews, which are church benches, were put in. These new parts were connected to the main area by pointed arches.
Later, in 1913, another part was added to the front. This was a porch called a narthex. In 1922, a special war memorial was built outside the church. It remembers the soldiers from Rusthall who died in the First World War.
Protecting a Historic Building
St Paul's Church still has many of its original features. Because of its history and special design, it was given Grade II listed status in 1974. This means it's a very important building that needs to be preserved. The war memorial and the churchyard wall were also listed at the same time. The church shows how important and wealthy the area of borough of Tunbridge Wells was.
Other Buildings Connected to the Church
When St Paul's Church was built, two school buildings were also constructed nearby. These buildings were later changed into houses. In 1887, as Rusthall continued to grow, another church building was added. This was a smaller church called a chapel of ease. It was built in the middle of the village.
This smaller church is now known as St Paul's Church Centre. It works as the parish hall for St Paul's Church. It's used for church services and other community events. This building was designed by Henry Taylor. It has simple brick walls and a tiled roof. It also has tall, narrow windows called lancet windows and a small bell tower on the roof. The building was made even bigger in 1908.
See also
 | Aurelia Browder |
 | Nannie Helen Burroughs |
 | Michelle Alexander |


