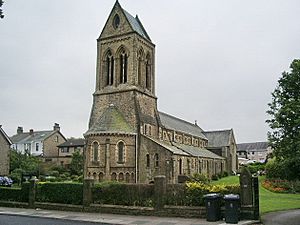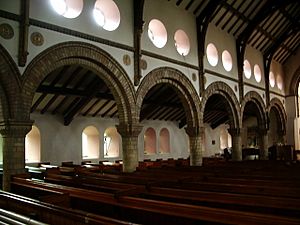St Paul's Church, Scotforth facts for kids
Quick facts for kids St Paul's Church, Scotforth |
|
|---|---|

St Paul's Church, Scotforth, from the northeast
|
|
| Lua error in Module:Location_map at line 420: attempt to index field 'wikibase' (a nil value). | |
| OS grid reference | SD 479,600 |
| Location | Scotforth, Lancaster, Lancashire |
| Country | England |
| Denomination | Church of England |
| Website | St Paul's, Scotforth |
| History | |
| Status | Parish church |
| Founded | 11 August 1874 |
| Dedication | Saint Paul |
| Consecrated | 18 February 1876 |
| Architecture | |
| Functional status | Active |
| Heritage designation | Grade II |
| Designated | 25 October 1985 |
| Architect(s) | Edmund Sharpe Paley, Austin and Paley Austin and Paley |
| Architectural type | Church |
| Style | Romanesque Revival |
| Completed | 1891 |
| Specifications | |
| Capacity | 350 |
| Administration | |
| Parish | St Paul, Scotforth |
| Deanery | Lancaster |
| Archdeaconry | Lancaster and Morecambe |
| Diocese | Blackburn |
| Province | York |
St Paul's Church is a beautiful old church located in Scotforth, a part of Lancaster, Lancashire, England. It's a special building because it's listed as a Grade II heritage site. This means it's an important building that is protected. The church is still actively used today for services by the Church of England. A famous architectural historian once called it a "strange building" and "an anachronism," which means it was built in a style that was very old-fashioned for its time!
Contents
History of St Paul's Church
The church was designed by a talented architect named Edmund Sharpe. He had his own architecture business in Lancaster. In 1838, another architect, E. G. Paley, joined him as a student. Sharpe later retired in 1851 to work on railway engineering.
However, in 1874, when he was 68 years old, Sharpe returned to architecture. He designed St Paul's Church, which was very close to his home. The first stone of the church was laid on August 11, 1874. The building was almost finished by the end of 1875. It was officially opened and blessed on February 18, 1876, by Bishop James Fraser.
Later, in 1890–91, the church was made bigger. The western part was extended by three sections, and side wings called transepts were added. This work was done by Paley, Austin and Paley, who had taken over Sharpe's old architecture business. These changes added 150 more seats and cost £930. In 1932–33, Henry Paley (from the firm Austin and Paley) updated the floor in the main part of the church and made other small improvements.
Architecture of the Church
Exterior Design
St Paul's Church is built in a style that Edmund Sharpe called "late Transitional." This means it mixes ideas from two older styles: Romanesque and Gothic architecture. A historian noted that while the Romanesque style was popular in the 1840s, it was quite old-fashioned by the 1870s when this church was built. Most churches then were built in the Gothic Revival style.
The church is made of brick, but the outside is covered with local gritstone. It also has yellow terracotta decorations. The church has a long main area called a nave with five sections and side aisles. There's also a row of windows high up, called a clerestory, and transepts at the west end. The main altar area, called the chancel, has one section. Above it is the church tower. To the east of the chancel is a rounded area called an apse, which is the sanctuary. On the north side, there's a vestry (a room for clergy).
The front of the church (the west side) has two tall, narrow windows with a round window above them. The sections of the church are separated by strong supports called buttresses. Each section has two round-arched windows in the aisles and two round windows in the clerestory. The tower has two round-headed windows on its north and south sides. Above these, there's a tall bell chamber with two large arched openings on each side. The roof is hipped (sloping on all sides) with steep gables (triangular parts) on the east and west ends. Each gable has a special oval-shaped opening. The roof is covered in lead. The apse has a half-conical roof and is divided into three sections by buttresses, each with a round-headed window.
Interior Features
Inside the church, the arcades (rows of arches) have round columns with square tops, called capitals. These columns support round arches and are covered with terracotta. The chancel has a ceiling with four parts that curve upwards, called a rib vault. It also has decorative arches on the north and south walls. The ceiling of the apse is painted. The church pews (benches) stretch between the arcades, so there isn't a central aisle.
The font, where baptisms take place, is large and made from pink marble. The beautiful stained glass windows at the west end were made around 1897 and show scenes from the Works of Mercy. Four windows in the north aisle were made in the 1920s and were likely created by Shrigley & Hunt. In the chancel, you can find special metal plaques, called memorial brasses, remembering Edmund Sharpe and his wife, among others.
See also
- Listed buildings in Lancaster, Lancashire
- List of architectural works by Edmund Sharpe
- List of works by Paley, Austin and Paley
 | Sharif Bey |
 | Hale Woodruff |
 | Richmond Barthé |
 | Purvis Young |


