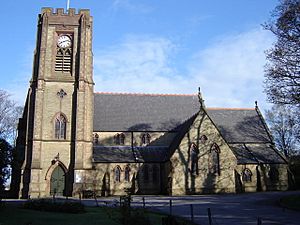St Paul's Church, Adlington facts for kids
Quick facts for kids St Paul's Church, Adlington |
|
|---|---|

St Paul's Church, Adlington, from the south
|
|
| Lua error in Module:Location_map at line 420: attempt to index field 'wikibase' (a nil value). | |
| OS grid reference | SD 603 135 |
| Location | Railway Road, Adlington, Lancashire |
| Country | England |
| Denomination | Anglican |
| Churchmanship | Catholic |
| Website | St Paul, Adlington |
| History | |
| Status | Parish church |
| Architecture | |
| Functional status | Active |
| Heritage designation | Grade II |
| Designated | 13 July 1966 |
| Architect(s) | T. D. Barry and Sons |
| Architectural type | Church |
| Style | Gothic Revival |
| Groundbreaking | 1883 |
| Completed | 1884 |
| Construction cost | £8,000 |
| Specifications | |
| Capacity | 400 |
| Materials | Stone, slate roof |
| Administration | |
| Parish | Adlington |
| Deanery | Chorley |
| Archdeaconry | Blackburn |
| Diocese | Blackburn |
| Province | York |
St Paul's Church is a beautiful old church located in Railway Road, Adlington, Lancashire, England. It is an active Anglican parish church, which means it's a local church where people go to worship. It is part of the Diocese of Blackburn.
The church is a very important historical building. It is officially listed as a Grade II building in the National Heritage List for England. This means it's protected because of its special history and architecture.
Contents
History of St Paul's Church
St Paul's Church was built a long time ago, between 1883 and 1884. It was designed by a company of architects called T. D. Barry and Sons. Building the church cost about £8,000 back then.
After the First World War, a tall tower was added to the church. This tower was built as a special memorial to remember all the people who lost their lives in the war. There were plans for an even taller spire, but it was never built.
Church Architecture and Design
Outside the Church
St Paul's Church is built in a style called Gothic Revival. This style brings back features from old Gothic churches. It uses yellow stone with red stone details, and its roof is made of Welsh slate tiles with a red tile crest.
The church has a main area called a nave, which has five sections or "bays." It also has a clerestory, which is a row of windows high up. On the sides, there are north and south aisles, and two side sections called transepts. At the front is the chancel, where the altar is.
The tower is at the southeast corner and has three levels. The bottom level has an entrance porch. Strong supports called buttresses help hold up the tower. The top level has pairs of bell openings and clock faces. The very top has a battlemented parapet, which looks like the top of a castle wall.
Along the sides of the aisles, there are single windows. The high clerestory windows have two lights. In the north and south transepts, you can see two tall, narrow windows called lancet windows, with an oval window above them.
Inside the Church
Inside St Paul's, you'll see five-bay arcades. These are rows of arches supported by groups of pillars called piers. The pillars have decorative tops called capitals and shaped arches. The arches in the transepts and chancel are taller but look similar.
The roof of the nave has a special design called "scissor-braced." This means the wooden beams cross each other like open scissors.
The church has beautiful stained glass windows. In the north transept, there are windows made by Morris & Co. in 1895 and 1897. In the south aisle, two windows were made by A. F. Erridge in 1953.
St Paul's also has a ring of eight bells. All of these bells were made by a company called John Taylor & Co. One bell was cast in 1932, another in 1933, and the rest were made in 1934.
Church Leaders (Clergy)
History of Incumbents
The "incumbent" is the main priest or vicar in charge of the church. Here is a list of the priests who have served St Paul's Church over the years:
- Rev. T Carpenter 1885 – 1894
- Rev. T H Minett 1894 – 1921
- Rev. A H Baker 1922 – 1928 (Rev. Baker passed away while he was still serving)
- Rev. W R Coombs 1928 – 1937
- Rev. C Gamble 1938 – 1944
- Rev. A Hodgson 1944 – 1962
- Rev. F Haworth 1963 – 1969
- Rev. E Carter 1969 – 1975
- Rev. R A Andrew 1976 – 1985
- Fr. D F C Morgan 1986 – 2011
- Fr. D A Arnold 2012 – 2021
- Fr. G Buttery 2022 – Date
See also
- Listed buildings in Adlington, Lancashire
 | Delilah Pierce |
 | Gordon Parks |
 | Augusta Savage |
 | Charles Ethan Porter |

