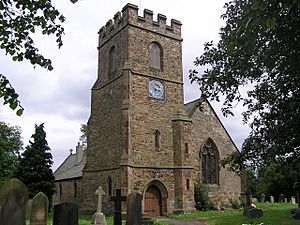St Peter's Church, Bishopton facts for kids
Quick facts for kids St Peter's Church, Bishopton |
|
|---|---|

St Peter's Church, Bishopton, from the northwest
|
|
| Lua error in Module:Location_map at line 420: attempt to index field 'wikibase' (a nil value). | |
| OS grid reference | NZ 365 212 |
| Location | High Street, Bishopton, County Durham |
| Country | England |
| Denomination | Anglican |
| Website | Stockton Country Parishes |
| History | |
| Status | Parish church |
| Dedication | Saint Peter |
| Architecture | |
| Functional status | Active |
| Heritage designation | Grade II |
| Designated | 27 January 1988 |
| Architect(s) | Sharpe and Paley |
| Architectural type | Church |
| Style | Gothic, Gothic Revival |
| Groundbreaking | 13th century (probable) |
| Completed | 1847 |
| Specifications | |
| Materials | Sandstone with some limestone, slate roofs |
| Administration | |
| Parish | Bishopton |
| Deanery | Stockton |
| Archdeaconry | Auckland |
| Diocese | Durham |
| Province | York |
St Peter's Church is a special old building in the village of Bishopton, which is in County Durham, England. It's an active church where people still go to worship. This church is part of the Anglican faith. It's also recognized as a Grade II listed building, which means it's an important historical place that needs to be protected.
Contents
A Look Back in Time
St Peter's Church is very old! It was probably first built way back in the 13th century. That's over 700 years ago!
In the years 1846 and 1847, the church was mostly rebuilt. This work was done by architects named Sharpe and Paley from Lancaster. They also added a new section called the north aisle and a tall tower to the church.
What the Church Looks Like
St Peter's Church is built mostly from sandstone, with some limestone in the chancel area. Its roofs are made of green slate.
The church has a main area called the nave, which has three sections. On the north side of the nave, there's a long, narrow part called an aisle. At the west end of the church, there's a tall tower. The chancel, which is the part of the church near the altar, has two sections. Next to the chancel, on its north side, is a room for the organ.
The Tower
The tower has three levels. At the bottom, on the west side, there's a door. The tower has strong corner supports called buttresses. In the southwest corner, there's a round staircase tower. On the west side of the tower, you can see a clock face. The very top level has openings with two lights for the bells. The top of the tower has a battlemented parapet, which looks like the top of a castle wall.
You can also spot some older pieces built into the west side of the tower. These include a small part of a medieval grave-slab and a small carved space called a niche.
Windows and Walls
The west end of the church has a window with three lights. At the east end, there are three tall, narrow windows called lancet windows, which are arranged like steps.
On the south wall of the church, there's another piece of a medieval grave-slab. You can also see a diamond-shaped sundial on this wall, which has the date 1776 carved on it. Inside, the church is quite simple with plastered walls. The font, which is used for baptisms, is also very old, dating back to the 13th century. The reredos, a decorated screen behind the altar, was added in 1889 and is made from Caen stone and marble.
Outside the Church
In the churchyard, which is the area around the church, there's an old grave headstone made of sandstone. It's dated 1786. At the top of this headstone, there's a carving of an angel's head with wings and some leaves. This headstone is also a Grade II listed building, meaning it's historically important.
You can also find the remains of a sandstone village cross in the churchyard. This cross is from the medieval period and is also listed as Grade II.
See also
- List of works by Sharpe and Paley
 | Emma Amos |
 | Edward Mitchell Bannister |
 | Larry D. Alexander |
 | Ernie Barnes |

