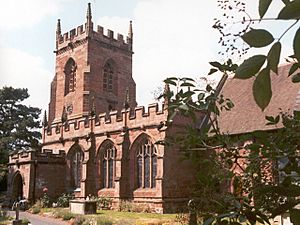St Peter's Church, Edgmond facts for kids
Quick facts for kids St Peter's Church, Edgmond |
|
|---|---|

St Peter's Church, Edgmond, from the southeast
|
|
| Lua error in Module:Location_map at line 420: attempt to index field 'wikibase' (a nil value). | |
| OS grid reference | SJ 720 193 |
| Location | Edgmond, Shropshire |
| Country | England |
| Denomination | Anglican |
| Churchmanship | Modern Catholic |
| History | |
| Status | Parish church |
| Architecture | |
| Functional status | Active |
| Heritage designation | Grade I |
| Designated | 18 June 1959 |
| Architect(s) | G. E. Street (restoration) |
| Architectural type | Church |
| Style | Gothic |
| Specifications | |
| Materials | Sandstone |
| Administration | |
| Parish | Edgmond |
| Deanery | Edgmond and Shifnal |
| Archdeaconry | Salop |
| Diocese | Lichfield |
| Province | Canterbury |
St. Peter's Church is a beautiful old church located in the village of Edgmond, Shropshire, England. It's an active Anglican church, meaning it's part of the Church of England. It serves as a parish church for the local community. This special building is also recognized as a Grade I listed building, which means it's very important historically and architecturally.
Contents
History of St. Peter's Church
St. Peter's Church has a long and interesting history. It was first built way back in 1080. Over time, the church was made bigger in the 1200s. Most of the church was rebuilt in the 1300s and 1400s, but some parts from the 1200s were kept.
The church was also carefully repaired and updated between 1877 and 1878. This work was done by a famous architect named G. E. Street. During this time, the roof of the chancel (the part of the church where the altar is) was made steeper.
Exploring the Church's Architecture
The church is built using sandstone, a strong type of rock. It has a main area called the nave, with side sections called aisles on both the north and south. There's also a porch on the south side, the chancel, and a tall tower at the west end.
Outside the Church: What to See
The chancel of the church is built in a style called Decorated Gothic. The rest of the church is in the Perpendicular Gothic style. These are different types of Gothic architecture, popular in England long ago.
The church tower has three levels. It features a large window on the west side with four sections. The tower also has strong diagonal supports called buttresses. You can see openings for bells with two sections and a decorative band called a quatrefoil frieze. The top of the tower has a battlement design, like a castle wall. It also has pointed decorations called crocketed corner pinnacles.
The south aisle also has a battlement top and pinnacles. Look closely, and you might spot some funny or scary grotesque gargoyles! The windows on this side have three sections. The north aisle windows have two sections. The chancel has a large three-section window at the east end and two-section windows on the north and south. The south porch also has a battlement top. On its wall, there's an old sundial from the 1700s that still shows the time.
Inside the Church: Discoveries Await
Inside St. Peter's Church, you'll find rows of arches called arcades. These arches are supported by eight-sided pillars called piers. In the south aisle, there's a special basin called a piscina with a three-leaf shape. This was used for washing sacred vessels.
The font, where baptisms take place, is shaped like a tub and is very old, from the early Norman period. The stone screen behind the altar, called a reredos, was added in 1899. It shows the Crucifixion and images of saints.
The church has beautiful stained glass windows. One window in the nave has pieces of glass from the 1400s and family crests from the 1700s. The large east window, installed in 1891, shows the Annunciation. Another window in the chancel, from 1876, was made by Morris and Company. Other windows were created by Hardman between 1879 and 1899.
You can also see old memorials inside. There's part of a stone slab from the 1400s with carvings. There's also a metal plaque, called a brass, from the 1500s. On either side of the arch leading to the chancel, there are wooden panels. These panels list the names of local men who died serving in World War II. The wooden pulpit was also given by the community as part of this memorial.
The Church Organ and Bells
The church has a large pipe organ with two keyboards. It was built in the 1860s and moved to St. Peter's in 1885. Over the years, it has been updated several times. In 1937, a special system called pneumatic action was added. Since 1999, more changes have been made to improve the organ.
The church also has a ring of eight bells. Four of these bells were made in 1721 by Abraham Rudhall II. The other four bells were cast by John Taylor and Co in different years: one in 1887, one in 1957, and the last two in 1977.
External Features of the Churchyard
In the churchyard, you can find the war grave of a soldier from the Royal Garrison Artillery who died in World War I.
See also
- Grade I listed churches in Shropshire
- Listed buildings in Edgmond
 | Tommie Smith |
 | Simone Manuel |
 | Shani Davis |
 | Simone Biles |
 | Alice Coachman |

