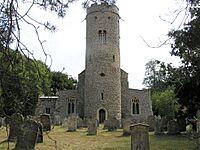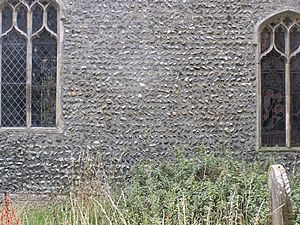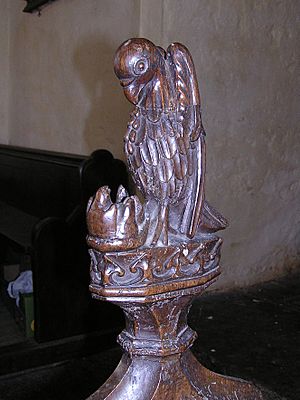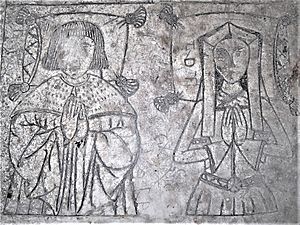St Peter's Church, Forncett facts for kids
Quick facts for kids St Peter's Church |
|
|---|---|

St Peter's Church, Forncett St Peter's, Norfolk
|
|
| Lua error in Module:Location_map at line 420: attempt to index field 'wikibase' (a nil value). | |
| Country | United Kingdom |
| Denomination | Church of England |
| Website | www.forncett.info/forncett-churches/st-peter.html |
| History | |
| Founded | 11th Century |
| Dedication | St Peter and St Paul |
| Architecture | |
| Heritage designation | |
|
Listed Building – Grade I
|
|
| Official name: Church of St Peter, Forncett | |
| Designated: | 7 December 1959 |
| Reference #: | 1152619 |
| Administration | |
| Parish | Upper Tas Valley All Saints |
| Diocese | Norwich |
| Province | Canterbury |
St Peter's Church, also known as St Peter's and St Paul's, is a very old and important church in Norfolk, UK. It is about ten miles south of Norwich. This church is still used for worship today. It is a special building because it is a Grade I listed building, which means it is one of the most important historic buildings in the country.
One of the most amazing parts of St Peter's is its Anglo-Saxon round tower. This tower was built around 1000 AD, making it over 1000 years old! Experts say it is one of the best Anglo-Saxon towers in the whole country. The church also has other very old features from that time. Most of the main church building was built later, mainly in the 14th and 15th centuries.
Some cool things to see inside include a tomb from 1485, a unique old staircase in the tower, and special carved ends on the wooden pews. There are also beautiful stone slabs on the floor and colourful Victorian stained glass windows. The church has a set of six bells that are fun to hear.
St Peter's Church is currently on the Heritage at Risk Register. This means it needs important repairs. A group called The Friends of St Peter's started in 2019 to help raise money for these repairs.
Did you know that the famous poet William Wordsworth has a connection to this church? His sister, Dorothy, lived in the rectory (the house for the church's minister) from 1788 to 1794. She lived there with her uncle, William Cookson, who was the rector at the time.
Contents
History of St Peter's Church
The history of St Peter's Church goes back a long way. In 1086, a very old record called the Domesday Book mentioned that the Forncett area had two churches. These are believed to be the current St Peter's and St Mary's churches.
Early Anglo-Saxon Building
The original Anglo-Saxon church was quite simple. It had a tower, a main hall (called the nave), and a special area for the altar (called the chancel). For its time, it was a large church. The chancel alone was 20 feet square. The round tower and much of the western part of the nave and chancel were built in the 11th century.
Medieval Changes and Additions
Over the centuries, the church was changed and made bigger. In the 14th century, a row of windows was added high up on the walls (a clerestory), and the roof was made taller. The chancel was extended, and the arch leading to it was made larger. Narrow aisles were also added on both sides of the nave.
Later, in the 15th century, these aisles were made even wider. Large windows in a style called "Perpendicular" were put in. The porch, which is the entrance area, was also added. Back then, the porch was used for many things, like weddings, solving legal problems, and giving help to people in need. Around this time, the font, a screen called a rood screen, and carved pew ends were also added.
During the Reformation and Commonwealth periods (in the 16th and 17th centuries), many of the church's decorations were damaged or removed. This included some of the beautiful pew end carvings.
19th Century Renovations
In the 1800s, the church had two main periods of repair and change. In 1832, two new windows were put into the west wall, next to the tower. Later, from 1845, a minister named Rev W. Grieve Wilson worked for 49 years to fix up the church. He even sold the lead from the roof to help pay for it, replacing it with slate.
During this time, the brown plaster covering the tower was removed in 1851. An old gallery, the rood screen, and the old pulpit were taken out. The seating was changed, and the carved pew ends were repaired. In 1872, the organ was installed. Stained glass was added to four windows between 1854 and 1892, and a decorative screen behind the altar, called a reredos, was put in place in 1897.
Recent Discoveries and Parish Changes
In 1986, more restoration work was done. During this, a small basin called a piscina was found behind the organ. This showed that there used to be another altar there.
In 1905, St Peter's and St Mary's churches came under the same parish with one minister. Today, St Peter's is part of a larger group of eight churches called the Upper Tas Valley Benefice. All these churches share one Priest in Charge.
Architecture of St Peter's
St Peter's Church has many interesting architectural features, both inside and out.
Outside the Church
The Tower
The church's round tower is truly special. Experts have discussed whether it is from the late Saxon period or early Norman times. However, most now agree it is entirely Anglo-Saxon. You can tell by its unique double bell openings, which are divided by stone pillars. The capital (the top part of the pillar) in the east opening has traces of detailed carving, which is unusual.
The tower walls are made of rough stones and knapped flint (flint stones that have been carefully shaped). These walls are original up to a certain height. The tower is 61 feet (about 19 metres) tall. The decorative top part of the tower, called the parapet, and the stone band below it, called the stringcourse, were added in the 14th century. This stringcourse is decorated with gargoyles, which are carved figures, often grotesque, used as water spouts.
The Chancel Walls
If you look closely at the outer walls of the chancel, you can see large areas of "herringbone pattern" flintwork. This is a special Anglo-Saxon way of laying flints in alternating rows at different angles, creating a zigzag pattern.
The South Wall
On the south wall, there is a priest's door from the 13th century. Above it, you can see hints of an older opening. It looks Anglo-Saxon, but its original purpose is not fully known. Some think it might be what's left of an Anglo-Saxon window that was wider on the inside and narrower on the outside.
The West Door
The current west door looks like it's from the Norman period, but it's actually a Victorian copy. An older, medieval doorway was shown in a drawing from 1823.
The Porch
The main entrance to the church is through the 15th-century porch on the north side. When it was built, it was a very important part of church life. It has a square front made of knapped flint with decorative panels. The corner supports were repaired in 1832. The porch is decorated with symbols of St Peter (crossed keys) and St Paul (crossed swords).
There's also an old inscription above the door that is hard to read now. It used to say: 'Saints Petur and Pawle patronnys of yis place Praye to Ihui(n) hevenyt I may see his face' (Saints Peter and Paul patrons of this place Pray to Jesus in heaven that I may see His face). This refers to a promise from the Bible. Above this, you can see the letters "IHS" made in a special East Anglian style called flushwork, which is a symbol for Jesus Christ.
Inside the Church
The Roof
The church's roof is a medieval "arch-braced roof." This means it has curved wooden supports that hold up the roof. All the wooden parts are held together using old techniques like mortise and tenon joints with wooden pins.
Tower Arch and Belfry
In the west wall of the nave, there is a tall, narrow, round-topped archway. This arch shows how thick the Saxon tower walls are – about 4 feet! Inside the tower, there is a rare wooden staircase with solid triangular steps, possibly from the 15th or 16th century. Under the arch, there is a stone slab that used to be part of one of the church's altars.
Carved Pew Ends
One of the main attractions of the church is the detailed carvings on the ends of the wooden pews. These were carved in the 15th century but were badly damaged during the Reformation. They were repaired in the 19th century, with some being fixed and others replaced with new Victorian carvings.
The carvings show many different figures, like apostles, symbols of seasons, and even symbols of bad habits. While some figures are clearly identified, others are still a mystery! The carvings in the nave are considered the best.
- (North side, east to west)
- St Simon, an apostle and fisherman
- St Jude holding his boat
- St Mark seated on a lion
- St Philip holding loaves of bread
- Seated male with a scroll
- Seated male with a book
- Recumbent figure with a standing figure
- Female standing in a box
- Seated figure with devil beneath – representing greed
- Representing desire
- August – showing harvest
- July – showing harvest
- Saint holding a cross
- St Paul (from the 19th century)
-
- Pelican feeding its young (a symbol of sacrifice)
- Eagle
- (South side, east to west)
- Seated male (from the 19th century)
- April – showing pruning a tree
- June – showing haymaking
- March – showing sowing seeds
- November – showing killing an animal for a feast
- December – showing feasting
- Representing overeating
- Saint holding a martyr's palm
- Seated male
- Seated male holding a scroll
- Raising Lazarus from the dead
- May – showing hunting
- St John the evangelist
- St Luke painting the Virgin Mary
The Font
The font, where baptisms take place, is from the 15th century. Its original decorations have mostly worn away. It was moved to its current spot in 1877.
The Pulpit
The pulpit, where the minister gives sermons, is made from two oak panels from the 17th century. It was repaired and moved to its current position in the 19th century. It is thought to have replaced an older, six-sided pulpit.
Rood Screen and Reredos
A rood screen was built across the entrance to the chancel in the 15th century. It was taken down in the 19th century. Some of its parts were later used to create the reredos, a decorative screen behind the altar, which was installed in 1897. There is a narrow staircase at the east end of the south aisle that once led up to the rood loft, which was on top of the rood screen.
Piscinae
There are three medieval piscinae (small basins used for washing sacred vessels) in the church. The most beautiful one is in the wall to the left of the north door and is from the 14th century. The other two are to the right of the altar and behind the organ.
The Organ
The church has a pipe organ with one manual (keyboard) and pedals. It was built around 1850 and installed in the church in 1872. It was originally on the north side of the chancel but was moved to the south aisle in 1877. The organ has been repaired several times, most recently in 2006.
The Drake Tomb
The alabaster tomb of Elizabeth and Thomas Drake, who died in 1485, is a very special feature. It shows the couple lying side by side, dressed in medieval clothes. The details are created using niello work, which is a type of engraving where black material fills the lines. This tomb might be the only one of its kind in Norfolk. An old inscription on the tomb, now hard to read, once asked people to pray for Thomas Drake's soul.
Memorials
The church has several memorials, including those remembering the men from Forncett who died in the two World Wars. Two notable Ledger Stones are set into the floor near the belfry. These have small brass inscriptions for members of the Baxter family from 1484 and 1535. In the chancel, there is an oval stone tablet for Anna Cookson, who was a cousin of Dorothy and William Wordsworth.
Stained Glass Windows
There are four stained glass windows in the church, all from the 19th century. They were given in memory of people. The window in the south chancel shows St Peter and St Paul and was made in 1854. It is considered "outstandingly good" because of its beautiful colours and painting. There is also another small, narrow stained glass window in the tower.
Church Bells
St Peter's Church has a set of six bells. They were made at five different times, but despite this, they are thought to be "one of the finest in the county." In 1552, there were four bells, and a fifth was added in 1602. They were re-hung in 1778. In 1875, one of the bells cracked and had to be re-made.
By the 1930s, the bells could not be used. Restoration work was done, including re-making a cracked bell and hanging all the bells in a new two-tier frame. In 1982, a new bell was made in memory of Mary Armstrong, a local churchwarden and headteacher. This completed the set of six bells.
Churchyard and Wildlife
The church is located in a large and pretty churchyard, set back from the road. You can find some beautifully carved and interesting gravestones here. The churchyard is on the edge of a special natural area, above the valley of the River Tas. A long-distance walking path, the Tas Valley Way, passes nearby.
A large part of the churchyard is managed to help wildlife. It has many different flowers and wild plants throughout the year. In August 2020, a survey found seven different types of bats living in the churchyard! This included a large number of Natterer's bats. Other types found were Common pipistrelles (which might be sleeping in the church), Soprano pipistrelles, Common noctules, Serotines, Barbastelles, and Brown long-eared bats.
Role of St Peter's Church Today
St Peter's Church is an active place of worship within the Upper Tas Valley All Saints parish. You can find information about services online.
The church building is also an important place for the community in the small villages of Forncett. These villages don't have a natural meeting point, so the church acts as a central hub. The current repair and renovation work aims to make the church even more useful for everyone in the community, not just for religious services.
See also
 | May Edward Chinn |
 | Rebecca Cole |
 | Alexa Canady |
 | Dorothy Lavinia Brown |




