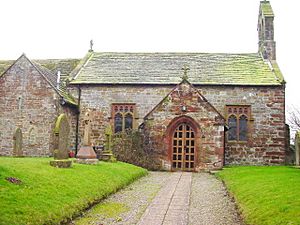St Peter's Church, Kirkbampton facts for kids
Quick facts for kids St Peter's Church, Kirkbampton |
|
|---|---|

St Peter's Church, Kirkbampton, from the north
|
|
| Lua error in Module:Location_map at line 420: attempt to index field 'wikibase' (a nil value). | |
| OS grid reference | NY 305 564 |
| Location | Kirkbampton, Cumbria |
| Country | England |
| Denomination | Anglican |
| Website | St Peter, Kirkbampton |
| History | |
| Status | Parish church |
| Architecture | |
| Functional status | Active |
| Heritage designation | Grade I |
| Designated | 8 November 1984 |
| Architectural type | Church |
| Style | Norman |
| Groundbreaking | 12th century |
| Completed | 1882 |
| Specifications | |
| Materials | Red sandstone and calciferous sandstone, roofs of green slate and sandstone slates |
| Administration | |
| Parish | Kirkbampton |
| Deanery | Carlisle |
| Archdeaconry | Carlisle |
| Diocese | Carlisle |
| Province | York |
St. Peter's Church is a beautiful old church located in the village of Kirkbampton, Cumbria, England. It's an active Anglican church, which means it's part of the Church of England. This church is very important because it has Norman architecture, which is a style from the 11th and 12th centuries.
It is also a "Grade I listed building." This means it's a very special historical building that needs to be protected. St. Peter's Church is part of a group of churches that work together in the area.
Contents
History
When Was St. Peter's Church Built?
St. Peter's Church was first built a very long time ago, in the 12th century. That's over 800 years ago!
Church Renovations
Over the years, the church has been repaired and updated. It was restored twice in the late 1800s. The first time was between 1870 and 1871, and then again in 1882. These updates helped keep the old church strong and beautiful.
Architecture
What Is the Church Made Of?
The church is built using two types of stone: red sandstone and calciferous sandstone. The main part of the church, called the nave, has a roof made of green slate. The chancel, which is the area near the altar, has a roof made of sandstone slates.
Special Features of the Church
At the west end of the church, there's an open double bellcote. This is a small structure that holds the church bells. The church has a main hall (the nave) and a smaller section (the chancel). There's also a porch on the north side and a room for the organ and a vestry (a room for changing clothes) on the north side of the chancel.
Norman Details
You can see many original Norman features in the church. These include the north doorway and a doorway on the south side that is now blocked up. The arch leading to the chancel is also Norman. There's a narrow, pointed window, called a lancet window, in the south wall of the chancel. Another part of a similar window is in the organ room.
The north doorway has a special carved stone above it called a tympanum. It shows a carved figure. The tympanum of the south doorway is decorated with three horizontal bands of different colored stones. The chancel arch has cool zigzag carvings and decorated tops on its columns, called capitals, which look like scallop shells.
Windows and Inside Decor
The windows in the nave were added in the 1800s. They have two lights (sections) and decorative stone patterns called tracery. The large window at the east end has three lights.
Inside, the church has many fittings and furnishings from the 1800s. The wooden ceiling in the nave is panelled, and the chancel has a rounded, barrel vaulted roof.
Roman Stones
During one of the 19th-century restorations, builders found carved stones from the ancient Roman Hadrian's Wall. They carefully placed these old stones into the south wall of the church. This shows how old and historically rich the area is!
Stained Glass and Organ
The chancel has a trefoil-headed piscina, which is a basin used for washing sacred vessels. Next to it is a small recess. The beautiful stained glass in the east window was made by Morris & Co. in 1871. It shows Christ and eight angels playing musical instruments, designed by William Morris. It also features Christ with the flag of St George, designed by Edward Burne-Jones.
Other windows in the church also have interesting stained glass. One from 1885 was made by E. R. Suffling. Another window has glass by William Wailes. The church also has a two-manual organ, which means it has two keyboards. It was built around 1900 by Albert E. Pease.
See also
- Grade I listed churches in Cumbria
- Grade I listed buildings in Cumbria
- Listed buildings in Kirkbampton
 | Selma Burke |
 | Pauline Powell Burns |
 | Frederick J. Brown |
 | Robert Blackburn |

