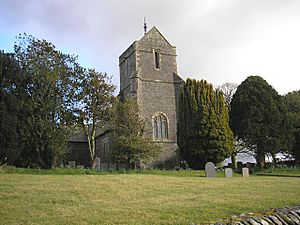St Peter's Church, Mansergh facts for kids
Quick facts for kids St Peter's Church, Mansergh |
|
|---|---|

St Peter's Church, Mansergh, from the west
|
|
| Lua error in Module:Location_map at line 420: attempt to index field 'wikibase' (a nil value). | |
| OS grid reference | SD 603,827 |
| Location | Mansergh, Cumbria |
| Country | England |
| Denomination | Anglican |
| Website | St Peter, Mansergh |
| History | |
| Status | Parish church |
| Dedication | Saint Peter |
| Architecture | |
| Functional status | Active |
| Heritage designation | Grade II |
| Designated | 21 February 1989 |
| Architect(s) | Paley and Austin |
| Architectural type | Church |
| Style | Gothic Revival |
| Groundbreaking | 1879 |
| Completed | 1880 |
| Administration | |
| Parish | Kirkby Lonsdale |
| Deanery | Kendal |
| Archdeaconry | Westmorland and Furness |
| Diocese | Carlisle |
| Province | York |
St Peter's Church is in the village of Mansergh, Cumbria, England. It is an active Anglican parish church where people still gather for services. The church is part of the Kirkby Lonsdale Team Ministry, which includes six other local churches. St Peter's Church is a very important building. It is officially recognized as a Grade II listed building. This means it is protected because of its special history and design.
Contents
History of St Peter's Church
The church building you see today was built between 1879 and 1880. It replaced an older church that stood on the same spot since 1726 or 1727. The new church was designed by famous architects named Paley and Austin from Lancaster.
Building the New Church
The new church was designed to have seats for 148 people. It cost about £2,000 to build. This was a very large amount of money back in the 1880s! Most of the money came from a generous person named William Wilson of Rigmaden Park. Other groups, like Trinity College, Cambridge, and the Earl of Bective, also helped pay for it. A porch was added to the church in 1903.
Architecture and Design
St Peter's Church is built from strong, dressed slate stone. It has smooth ashlar stone details and slate roofs. The porch is made of timber and sits on a stone base. The church's style is called late Perpendicular. This is a type of Gothic Revival design.
Outside the Church
The church has a main area called a nave with three sections. There is a porch on the south side. It also has a chancel with two sections, a north transept, and a vestry. At the west end, there is a tower. The tower has strong diagonal buttresses and a small stair turret on the south side. It has a special saddleback roof and embattled walls on the north and south sides.
There is a large window on the west side of the tower with three parts. Below this window, there is a plaque that tells us the church was rebuilt. This plaque also has the date 1726 on it. You can find a doorway on the north side of the tower. The windows along the sides of the nave and chancel are straight-headed. They have two or three parts in the nave and one or two parts in the chancel. The east window and the window in the vestry both have four parts. The vestry also has a doorway. The transept has two gabled sections and two-part windows.
Inside the Church
Inside St Peter's Church, you will see waggon roofs. These roofs look like the inside of a barrel. The font, which is used for baptisms, is shaped like an octagon. The pulpit, where the priest gives sermons, is made of timber and sits on a stone base.
In the tower, there is a detailed Gothic wall memorial. It remembers a couple who passed away in 1845 and 1851. The beautiful stained glass in the west window was made in 1865 by Lavers, Barraud and Westlake. There is also stained glass in a north window made by Hardman in 1878.
See also
- Listed buildings in Mansergh, Cumbria
- List of ecclesiastical works by Paley and Austin
 | William Lucy |
 | Charles Hayes |
 | Cleveland Robinson |

