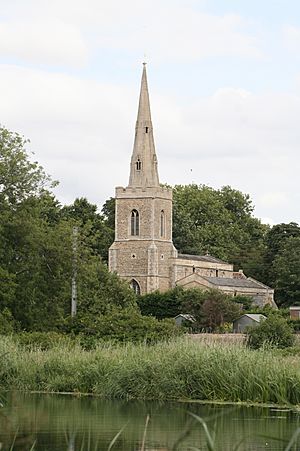St Peter's Church, Offord D'Arcy facts for kids
Quick facts for kids St Peter's Church, Offord D'Arcy |
|
|---|---|

St Peter's Church, Offord D'Arcy
|
|
| Lua error in Module:Location_map at line 420: attempt to index field 'wikibase' (a nil value). | |
| OS grid reference | TL 216 664 |
| Location | Offord D'Arcy, Cambridgeshire |
| Country | England |
| Denomination | Anglican |
| Website | Churches Conservation Trust |
| History | |
| Dedication | Saint Peter |
| Architecture | |
| Functional status | Redundant |
| Heritage designation | Grade I |
| Designated | 14 May 1959 |
| Architectural type | Church |
| Style | Norman, Gothic |
| Specifications | |
| Materials | Pebble and freestone Barnack limestone dressings |
St Peter's Church is a very old Anglican church in the village of Offord D'Arcy, Cambridgeshire, England. It is no longer used for regular church services. This means it is a "redundant church."
The church is a special building. It is protected as a Grade I listed building. This means it is very important historically. The Churches Conservation Trust takes care of it. You can find the church right next to the East Coast Main Railway Line. It also has a nice view of the River Great Ouse.
Contents
History of St Peter's Church
The church was first built a very long time ago. This was during the Norman era in the 1100s. At that time, the main part of the church, called the nave, was built. The chancel and the north aisle were also built then.
Changes Over Time
The chancel was rebuilt later, between 1250 and 1270. In 1320, the south aisle was added to the church. The tall west tower and its pointy top, called a spire, were added in 1380. The spire was rebuilt in 1860. It was repaired again in 1990.
St Peter's Church was the main church for Offord D'Arcy for many years. This continued until 1978. After that, another church nearby, All Saints' Church, took over its duties.
Saving the Church
Before it became a "redundant church," the building needed a lot of repairs. It was not very warm inside, and people sometimes needed umbrellas! The Redundant Churches Fund took over the church. This group is now called the Churches Conservation Trust. They made sure the church was protected from the weather.
Since then, the church has been used for special events. Sometimes, limited church services are held in the summer. There have been plays and candle-lit Christmas carol services. In 2004, an arts festival was held there for three days. The Churches Conservation Trust made more improvements in 2007. Today, the church is still used for occasional services and open days. It also hosts craft fairs and even a film festival.
Architecture of St Peter's Church
St Peter's Church is mostly built from pebble and freestone. It also has special Barnack limestone details. The church has a main area (nave) with a high row of windows (clerestory). It also has aisles on the north and south sides. There is a chancel and a tall tower at the west end.
Outside the Church
The tower has three levels. Its top edge is shaped like a castle wall, called embattled. It also has gargoyles at the corners. A tall, pointy broach spire sits on top of the tower. This spire has two levels of small windows called lucarnes.
On the west side of the tower, there is a window with three sections. This window was added in the late 1300s. The top part of the tower has two-section windows on each side. These are where the bells are. The clerestory, the high part of the nave, has four two-section windows on both sides.
The south wall of the south aisle has three two-section windows. It also has a doorway from the 1200s. Both the north and south walls of the chancel have a window from the 1400s. They also have a tall, narrow window from the 1200s, called a lancet window. The large window at the east end of the church is from the late 1400s.
Inside the Church
Inside, the north arcade has three sections, called bays. These date from the 1200s. They have round-topped arches supported by square pillars. The south arcade has four bays with pointed arches.
At the east end of the south aisle, there is a special stone basin called a piscina. This is from the 1200s. Another piscina from the same century is in the south wall of the chancel.
Monuments and Features
You can see some old stone slabs in the north aisle. These are from the 1300s and have carvings of people. In the south aisle, there is a monument to Richard Nailour, who passed away in 1616. It shows a kneeling figure made of alabaster. This figure is surrounded by Doric pillars and a decorative top.
Part of a wooden screen from the 1300s is also in the church. There is an organ in the west gallery. It was built in 1913. However, it is not working anymore. The church also has three bells. They were cast in 1618, 1620, and 1676. Sadly, they cannot be rung today.
See also

