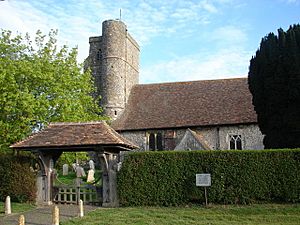St Peter's Church, Swingfield facts for kids
Quick facts for kids St Peter's Church, Swingfield |
|
|---|---|

St Peter's Church, Swingfield, from the south
|
|
| Lua error in Module:Location_map at line 420: attempt to index field 'wikibase' (a nil value). | |
| OS grid reference | TR 233 434 |
| Location | Swingfield, Kent |
| Country | England |
| Denomination | Anglican |
| Website | Churches Conservation Trust |
| History | |
| Status | Former parish church |
| Dedication | Saint Peter |
| Architecture | |
| Functional status | Redundant |
| Heritage designation | Grade I |
| Designated | 29 December 1966 |
| Architectural type | Church |
| Style | Gothic |
| Specifications | |
| Materials | Flint with stone dressings Tiled and slated roofs |
St Peter's Church is an old Anglican church located in the small village of Swingfield, about 3 kilometers (or 3 miles) northeast of Hawkinge in Kent, England. It is no longer used for regular church services. This special building is protected as a Grade I listed building, which means it's very important historically. The Churches Conservation Trust now looks after it.
Contents
History of St Peter's Church
Most of St Peter's Church was built in the 1200s. Some parts might even be older, from the 1000s or 1100s. Changes were made in the 1400s. The church was also repaired and updated in 1870.
The church stopped being used for regular services on August 1, 2000. In 2011, it was officially given to the Churches Conservation Trust. This group helps to protect old churches. St Peter's Church has links to the Knights Hospitaller. This was a famous group of knights from long ago. They had a special building, called a commandery, near the village.
Swingfield church was once part of a big measuring project. This project helped to map the distance between the Royal Greenwich Observatory in England and the Paris Observatory in France. General William Roy led this important survey between 1784 and 1790. They used special sightings from places like Dover Castle and Fairlight Down.
What the Church Looks Like
The church is built from flint stones. These stones are carefully shaped and fitted together. It also has stone decorations. The main part of the church has tiled roofs. The tower roof is made of slate.
The church has a main area called a nave. It has a smaller section on the north side called an aisle. There is also a porch on the south side. The chancel, which is the area near the altar, is a bit narrower. At the west end, there is a tower.
The Church Tower
The tower was built in the 1200s or perhaps in the late 1400s. It has three levels and sits on a stone base. It has strong corner supports called buttresses. The top of the tower has a flat wall called a parapet. It also has a pointed, pyramid-shaped roof with a weathervane on top.
On the west side of the tower, there is a low doorway. Above it, you can see a small rectangular window. There is also a narrow, tall window called a lancet window between them. The openings for the bells have two sections. Above them is a round window with six lobes, like a flower. Next to the tower, there is a round staircase tower. It is taller than the main tower. It has thin slit windows and a plain top.
Inside the Church
Inside the church, there is a row of four arches. These arches are supported by columns called piers. Some piers are round, and some are eight-sided. There are two small cupboards, called aumbries, in the walls. These were used to store sacred items.
The font, where baptisms take place, is eight-sided. It was made in the 1300s. It was found in a garden and brought back to the church in 1914. The colorful stained glass windows in the west and south parts of the church were added in the 1900s. In the 1600s, the church had three bells. Two of these were sold in the late 1700s. The last bell was made in 1696 by a person named John Wood.
Outside the Church
In the churchyard, there is a monument from the 1700s. This monument is also a protected Grade II listed building.
See also
 | Percy Lavon Julian |
 | Katherine Johnson |
 | George Washington Carver |
 | Annie Easley |

