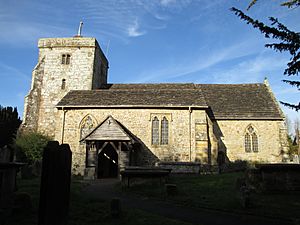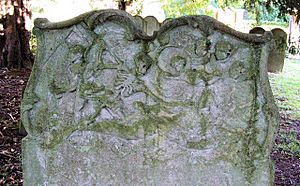St Peter's Church, Ardingly facts for kids
Quick facts for kids St Peter's Church |
|
|---|---|

The church viewed from the south
|
|
| 51°03′08″N 0°05′24″W / 51.0521°N 0.0899°W | |
| Location | Street Lane, Ardingly, West Sussex RH17 6UN |
| Country | England |
| Denomination | Church of England |
| Churchmanship | Open Evangelical |
| Website | www.ardinglychurch.org.uk |
| History | |
| Status | Parish church |
| Founded | 11th century |
| Founder(s) | Possibly William de Warenne |
| Dedication | Saint Peter |
| Architecture | |
| Functional status | Active |
| Heritage designation | Grade I listed |
| Designated | 28 October 1957 |
| Style | Decorated Gothic |
| Administration | |
| Parish | Ardingly, St Peter |
| Deanery | Rural Deanery of Cuckfield |
| Archdeaconry | Horsham |
| Diocese | Chichester |
| Province | Canterbury |
St Peter's Church is the Church of England parish church in the village of Ardingly, West Sussex. The building you can see today was built in the 14th century, but Christians have been worshipping on this spot for much longer.
The church is built in a style called Decorated Gothic. Because of its long and important history, it is a Grade I Listed building. This means it is officially recognized as one of the most important historic buildings in England.
Contents
History of St Peter's Church
The story of St Peter's begins over 900 years ago. The area was once a clearing in a large forest, and a church was first built on this hill by the Normans in the 11th century. It was likely founded by a powerful nobleman named William de Warenne.
A New Church from the Wool Trade
By the 1300s, Ardingly had become wealthy from the wool trade. With this new money, the villagers decided to build a grander church. Between 1330 and 1350, they built the church that still stands today, removing almost all of the old Norman building.
This new church had a main hall, called a nave, and a section on the side, called an aisle. It also had a special area for the altar, known as the chancel. Inside the chancel, there is a tomb with a carving of a priest. At his feet is a lion, which is a symbol of good winning against evil.
A Tower for Defense
In the early 1400s, a large stone tower was added to the church. It is 50 feet (about 15 meters) tall with very thick walls. The tower doesn't have a pointed top, called a spire, which is unusual for churches in this area.
Some historians think the tower was built for defense against possible invaders from France. Its top might have been used to light a warning fire, or beacon, to alert local people of danger.
Changes Through the Centuries
During the English Reformation in the 1530s, King Henry VIII took control of many churches, including St Peter's. For many years, the right to choose the church's priest passed between different powerful families.
In the Victorian era (the 1800s), many old churches were repaired and updated. St Peter's was restored twice. In 1887, builders added a new north aisle, a room for the clergy called a vestry, and made other repairs. During this work, they found a stone carving from the 12th-century Norman church. It is the only piece that definitely survives from the original building.
The Churchyard and its Unusual Tombstone
The church is surrounded by a large churchyard with many old gravestones. When the churchyard became full, more land was added across the road in 1944. This meant the old gravestones could be preserved.
One of the most famous gravestones shows a skeleton holding a lance next to a woman, while angels watch from above. It is a very unusual and mysterious carving.
Architecture and Key Features
The church is built from stone in the Decorated Gothic style, which was popular in the Middle Ages. It has a tiled roof made from a special local material called Horsham Stone.
Inside the Church
- The Chancel: This is the area at the front of the church with the altar. It has special windows and a small priest's door. You can still see some medieval stained glass in the windows.
- The Nave: This is the main part of the church where the congregation sits. Its high roof was built in the 15th century and is supported by large wooden beams.
- The Porch: The entrance to the church is through a wooden porch built around the year 1500. Next to the porch, you can see a scratch dial on the wall. This was a simple type of sundial used to tell the time for church services.
Modern Additions
Over the years, many beautiful items have been added to the church. In 1900, a new stained-glass window was installed to remember a local man who was important in the area's iron industry. In 1913, a new gate, altar, and a decorative screen behind the altar called a reredos were all given to the church as memorials.
St Peter's Church Today
St Peter's is an active church at the heart of the Ardingly community. Services are held every Sunday, and there are groups for young people.
The parish, which is the area the church serves, is mostly countryside. The church stands as a beautiful reminder of the village's long history and faith.
See also


