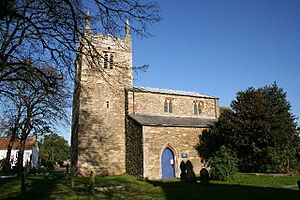St Peter's Church, Normanby by Spital facts for kids
Quick facts for kids St Peter's Church, Normanby by Spital |
|
|---|---|

St Peter's Church, Normanby by Spital, from the south
|
|
| Lua error in Module:Location_map at line 420: attempt to index field 'wikibase' (a nil value). | |
| OS grid reference | TF 002 882 |
| Location | Normanby by Spital, Lincolnshire |
| Country | England |
| Denomination | Anglican |
| Website | Churches Conservation Trust |
| History | |
| Dedication | Saint Peter, Saint Paul |
| Architecture | |
| Functional status | Redundant |
| Heritage designation | Grade I |
| Designated | 30 November 1966 |
| Architectural type | Church |
| Style | Norman, Gothic |
| Specifications | |
| Materials | Limestone with ironstone banding |
St Peter's Church is an old church in the village of Normanby by Spital, Lincolnshire, England. It is an Anglican church, which means it belongs to the Church of England. This church is no longer used for regular services, so it's called a "redundant" church.
It is a very important building, listed as Grade I. This is the highest level of protection for historic buildings in England. The Churches Conservation Trust looks after it. You can find the church near an old Roman road called Ermine Street, which is now the A15 road.
Contents
History of St Peter's Church
St Peter's Church was first built in the 12th century. Over the next 300 years, people added new parts and made changes to it. In 1890, the church was "restored," which means it was repaired and updated. During this work, the south aisle was rebuilt.
The church is dedicated to two important saints: Saint Peter and Saint Paul. This means it is named in their honor.
Architecture of the Church Building
Outside the Church
The church is built from limestone rocks, with some ironstone stripes. It has a nave (the main part), a clerestory (upper windows), and aisles on the north and south sides. There is also a chancel (the area around the altar) and a tall tower at the west end.
The tower was built in the 12th century. It has three sections. The top of the tower has a battlement (like a castle wall) and pointy pinnacles at the corners. You can also see gargoyles, which are carved stone figures that often act as water spouts. Some stones with zigzag patterns were used in the tower's walls.
In the top part of the tower, there are pairs of bell openings on the north, west, and south sides. In the middle part, there's a round window on the south side and a narrow, pointed window (called a lancet window) on the west. A large stone, possibly part of an old cross, is used as a corner stone (a quoin) on the northwest side of the nave.
The north aisle has a small, round-headed window from the 12th century on its west wall. Its north wall has a doorway that is now blocked up, and two 13th-century lancet windows. There is another lancet window on the east wall of this aisle. In the north wall of the chancel, there is a blocked doorway that once led to a small chapel. The east wall of the church has a two-light window from the 19th century. Outside this wall, you can see the old foundations of a former apse, which was a rounded end to the church.
On the south wall of the chancel, there is a 14th-century window with two lights and a five-leaf shape above it. The south aisle has two-light windows with curved, pointed tops (called ogee heads) on its east and south walls. The south doorway has a pointed arch. Both the north and south sides of the clerestory have two windows with paired lights.
Inside the Church
The north arcade (a row of arches) is in the Norman style, from around 1200. It has two sections with round arches supported by round pillars. The south arcade has pointed arches, also on round pillars. The arch leading into the tower is also Norman, from about 1200, with a semicircular top.
On the east wall of the nave, south of the chancel arch, there is a blocked-up squint. A squint is a small opening that allowed people to see the altar from other parts of the church. At the east end of the north aisle, there is an altar table from the 17th century.
The font, used for baptisms, is from the late 12th century. It sits on a base added in the 19th century. On the west wall of the nave, there is a painted board from 1767 that lists people who gave money to the church. All the other furniture and fittings in the church are from the 19th century. This includes a cast iron tortoise stove, which originally came from Halstead, Essex.
The church has three bells, but they cannot be rung anymore. The oldest bell was made around 1500 in Nottingham. The second bell was made in 1571 by Henry I Oldfield, and the third in 1747 by Daniel Hedderly.
See also
 | Percy Lavon Julian |
 | Katherine Johnson |
 | George Washington Carver |
 | Annie Easley |

