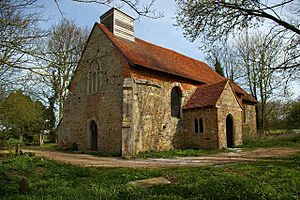St Peter's Church, Wickham Bishops facts for kids
Quick facts for kids St Peter's Church, Wickham Bishops |
|
|---|---|

St Peter's Church, Wickham Bishops, from the southwest
|
|
| Lua error in Module:Location_map at line 420: attempt to index field 'wikibase' (a nil value). | |
| OS grid reference | TL 825 112 |
| Location | Wickham Bishops, Essex |
| Country | Essex |
| Denomination | Anglican |
| Website | St Peter's, Wickham Bishops |
| History | |
| Dedication | Saint Peter |
| Architecture | |
| Functional status | Redundant |
| Heritage designation | Grade II* |
| Designated | 14 November 1985 |
| Architectural type | Church |
| Groundbreaking | 11th century |
| Closed | 1970 |
| Specifications | |
| Materials | Flint rubble, puddingstone, septaria, Roman tile, and brick. Red tiled roofs |
St Peter's Church is an old church building in the village of Wickham Bishops, Essex, England. It is no longer used for regular church services. This historic building is listed as a Grade II* building on the National Heritage List for England. This means it is a very important building that needs special care. The church is looked after by a group called the Friends of Friendless Churches. This charity helps to save old churches that are no longer used.
Contents
History of St Peter's Church
Early Beginnings
St Peter's Church was first built a very long time ago, in the 11th century. This was around the time of the Domesday Book, which was a big survey of England in 1086. The Domesday Book shows that the land around Wickham Bishops belonged to the Bishop of London. Some people think that St Peter's Church might have been a private chapel for these bishops.
Changes Over Time
Around 1850, the church was repaired. But soon after, a brand new church was built in a different spot. This new church was named St Bartholomew's. Some important items from St Peter's, like the baptismal font (a basin for baptisms) and the holy water stoup (a basin for holy water), were moved to the new church.
For a while, St Peter's was still used as a "chapel of ease." This means it was a smaller church that helped out the main church. However, over time, St Peter's became run down and was almost torn down. In 1970, it was officially declared "redundant," meaning it was no longer needed for church services.
Saving the Church
In 1975, the Friends of Friendless Churches stepped in to save St Peter's. This charity took over the care of the church with a very long lease, lasting 999 years. Since then, some repair work has been done to the church. Sadly, there have been some problems with vandalism, which means people have damaged the building.
New Life for the Old Church
Since 1994, St Peter's Church has found a new purpose. It is now used as a studio by a talented artist named Benjamin Finn, who creates beautiful stained glass. The church's windows have been fitted with new oak frames, designed by Julian Limentani.
Inside the church, you can now see a new altar, which is a special table sculpted by Rory Young. There is also a statue of Saint Peter made by Nicholas Hague. The original font, which was moved to the new church years ago, has now been brought back to St Peter's.
Benjamin Finn is also working on a new stained glass window for the east side of the church. This project is being paid for by a grant from the Cottam Will Trust. In 2007, some old patterns from the 13th century were found on the walls. Work has been done to protect these ancient designs.
Architecture of St Peter's
St Peter's Church is built from a mix of different materials. These include flint (a hard stone), puddingstone (a type of rock with pebbles in it), septaria (round, cracked stones), old Roman tiles, and bricks. The roofs are made of red tiles.
The church has a simple layout. It includes a nave (the main part where people sit), a chancel (the area near the altar), and a south porch with a pointed roof. At the west end of the church, there is a belfry (a tower for bells) that is covered with wooden boards.

