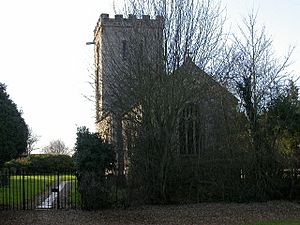St Peter and St Paul's Church, Preston Deanery facts for kids
Quick facts for kids St Peter and St Paul's Church,Preston Deanery |
|
|---|---|

St Peter and St Paul's Church, Preston Deanery, from the east
|
|
| Lua error in Module:Location_map at line 420: attempt to index field 'wikibase' (a nil value). | |
| OS grid reference | NZ 274 513 |
| Location | Preston Deanery, Northamptonshire |
| Country | England |
| Denomination | Anglican |
| Website | Churches Conservation Trust |
| Architecture | |
| Functional status | Redundant |
| Heritage designation | Grade II* |
| Designated | 3 May 1968 |
| Architectural type | Church |
| Style | Norman, Gothic, Gothic Revival |
| Specifications | |
| Length | 77 feet (23.5 m) |
| Materials | Limestone with ironstone dressings, slate roofs |
St Peter and St Paul's Church is an old Anglican church located in the small village of Preston Deanery, Northamptonshire, England. It's considered a 'redundant' church, which means it's no longer used for regular weekly services. However, it's still a very important building! It's protected as a Grade II* listed building, meaning it has special historical or architectural importance. The Churches Conservation Trust looks after it. Even though it's not a regular church anymore, it sometimes hosts special events like Christmas services.
Contents
History of the Church
The church building is very old, first built in the 12th century. Parts of the original church, like its tower, the main walls of the nave (the central part), and the west wall of the chancel (the area around the altar), are still there today.
Changes Over the Centuries
In the 13th century, the chancel was made longer. At the same time, a parapet (a low wall along the roof edge) and new windows were added to the tower. After the English Reformation, the church stopped being used for a while. By the 16th century, it had become a ruin. Its bells and lead roof were sold, and parts of it were even pulled down. During this time, the chancel was used as a dog kennel, and the tower became a home for pigeons!
The church was fixed up a lot around 1622. The south door and some windows in the nave and chancel were added then. More repairs and changes were made to the chancel in 1808 and again in 1854 by E. F. Law. The church had even more restoration work done in 1901 and 1976. It was officially declared 'redundant' on March 1, 1972, and was given to the Churches Conservation Trust on April 12, 1976, to be looked after.
Church Architecture
The church is built from limestone rubble (rough stones) laid in rows, with ironstone used for decorative parts. The roof is made of slate. The church has a simple layout: a nave (the main part), a chancel (the area near the altar), and a tower at the west end.
Looking at the Outside
The nave is about 29 feet (8.9 meters) long and 19 feet (5.9 meters) wide. The chancel is about 24 feet (7.3 meters) long and 13.5 feet (4.1 meters) wide. The tower is about 50 feet (15 meters) tall and has three sections. Each side of the tower has a pilaster buttress, which is a flat support that sticks out from the wall.
On the north side of the tower, there's a blocked-up round-arched doorway and an outside piscina (a basin used for washing sacred vessels). The middle section of the tower has small round-headed windows. In the top section, there are two single bell openings on the east side and two-light bell openings on the other sides. The top of the tower has a battlemented parapet, which looks like the top of a castle wall.
The east window has three sections and features Perpendicular style tracery (stone patterns) that were put in during the 19th century. Above this window, a stone shows the date 1808. On either side of the window are buttresses. In the north wall of the chancel, there's a blocked doorway with a Tudor arch and a two-light window placed high up. The south wall has a three-light window, two blocked windows, and a blocked priest's doorway with a round arch. In the nave, there's a four-light window on the north side, and on the south wall, a Tudor-arched door is flanked by two-light windows.
Exploring the Inside
The arch leading into the chancel is in the Norman style. It was covered in stucco (a type of plaster), but when this was removed from the string courses (decorative bands), amazing carvings were found! These carvings include zigzag patterns, diamond shapes, and pictures of a snake and birds. Some people thought they might be in a Viking style or even from an old churchyard cross. However, experts like Kathryn Morrison believe these carvings are from the late 11th or early 12th century and couldn't be older. She also says it's unlikely they came from a churchyard cross.
Inside the chancel, you can also find a sedilia (seats for clergy), a piscina, and an aumbry (a small cupboard for sacred items). The font (where baptisms happen) is built into the north support of the tower arch. It has a bowl on a many-sided stem. The church also contains two hatchments (diamond-shaped boards showing a family's coat of arms) and other memorials. There is one bell, which was made by Henry Penn in 1710. The church also has a silver cup and paten (a small plate for the bread) from 1860.
See also
 | Shirley Ann Jackson |
 | Garett Morgan |
 | J. Ernest Wilkins Jr. |
 | Elijah McCoy |

