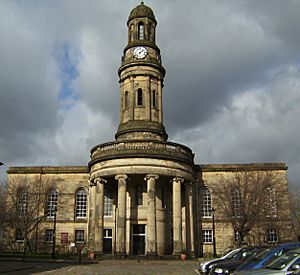St Philip's Church, Salford facts for kids
Quick facts for kids Saint Philip's Chapel Street |
|
|---|---|

St Philip's Church, Salford, from the south
|
|
| Lua error in Module:Location_map at line 420: attempt to index field 'wikibase' (a nil value). | |
| OS grid reference | SJ 826 986 |
| Location | Wilton Place, Salford, Greater Manchester |
| Country | England |
| Denomination | Church of England |
| Website | St Philip, Salford |
| History | |
| Former name(s) | The Parish Church of Saint Philip |
| Status | Parish church |
| Dedication | Philip the Apostle |
| Consecrated | 21 September 1825 |
| Architecture | |
| Functional status | Active |
| Heritage designation | Grade II* |
| Designated | 31 January 1952 |
| Architect(s) | Sir Robert Smirke |
| Architectural type | Church |
| Style | Greek Revival |
| Groundbreaking | 1822 |
| Completed | 1824 |
| Construction cost | £14,670 |
| Specifications | |
| Number of spires | 1 |
| Materials | Dressed stone |
| Administration | |
| Parish | St Philip with St Stephen, Salford |
| Deanery | Salford |
| Archdeaconry | Salford |
| Diocese | Manchester |
| Province | York |
St Philip's Church, also known as Saint Philip's Chapel Street, is a special church located in Salford, Greater Manchester, England. It's an Anglican church, which means it's part of the Church of England. The church was built a long time ago, between 1822 and 1824.
This church is very important because it's listed as a Grade II* building on England's National Heritage List. This means it's a historic building that needs to be protected. The church was designed by a famous architect named Sir Robert Smirke. He used a similar design for other churches he built.
Contents
History of St Philip's Church
The church was designed by Sir Robert Smirke and finished in 1824. A special group called the Church Building Commission gave money to help build it. In 1962, another nearby church, St Stephen, closed down. Its parish joined with St Philip's, and the church became known as St Philip with St Stephen.
Exploring the Church's Design
Outside the Church
St Philip's Church is built from smooth, cut stone. It looks like ancient Greek buildings, a style called Greek Revival. The church has a tall bell tower on its south side. This tower sits above a round entrance area called a portico.
The church building has two main levels. The windows on the top floor are round at the top, while the windows on the bottom floor are straight. On the long sides (north and south), there are nine sections, and on the short sides (east and west), there are three sections. The round entrance area on the south side has tall, fancy columns with a railing above them. The bell tower has round-arched openings, some open and some just for show. Above these, there are four clock faces. The very top of the tower has a dome. The clock was made by a company called Whitehurst and Company.
Inside the Church
Inside St Philip's, there are balconies, or "galleries," on three sides. The beautiful stained glass window at the east end of the church was made in the mid-to-late 1800s by R. B. Edmundson. There's also a special memorial in the southeast chapel to remember those who served in World War I.
The Church Organ
The church has a large organ with two keyboards, called "manuals." It was built in 1829 by Renn and Boston. Over the years, the organ has been moved and updated. In 1963, Noel Mander worked on the organ to make sure it kept its original, historic sound.
St Philip's Church Today
Services and Community Activities
St Philip's Church is still very active today. It holds several worship services every Sunday. There's a morning service, a contemporary service with groups for children, and an evening service with groups for young people.
The church is also a place for many other events. People use it for concerts and other community gatherings. If you want to visit, the church is open to the public on Wednesdays.
Throughout the week, St Philip's runs different community groups. These include programs for people exploring the Christian faith, groups for young children, and activities for primary school kids. They also have student groups and a program called "Bags of Hope." The church works closely with St Philip's Church of England Primary School, which is nearby.
See also
- Grade II* listed buildings in Greater Manchester
- Listed buildings in Salford, Greater Manchester
- List of Commissioners' churches in Northeast and Northwest England
 | Leon Lynch |
 | Milton P. Webster |
 | Ferdinand Smith |

