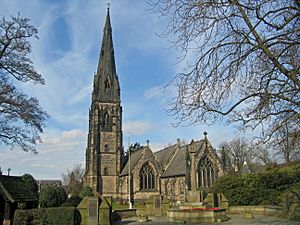St Philip's Church, Alderley Edge facts for kids
Quick facts for kids St Philip and St James Church, Alderley Edge |
|
|---|---|

St Philip's Church, Alderley Edge, from the south
|
|
| Lua error in Module:Location_map at line 420: attempt to index field 'wikibase' (a nil value). | |
| OS grid reference | SJ 841 786 |
| Location | Alderley Edge, Cheshire |
| Country | England |
| Denomination | Anglican |
| Website | http://www.stphilipandstjames.co.uk |
| History | |
| Status | Parish church |
| Dedication | St Philip and St James |
| Architecture | |
| Functional status | Active |
| Heritage designation | Grade II* |
| Designated | 6 July 1984 |
| Architect(s) | J. S. Crowther F. P. Oakley |
| Architectural type | Church |
| Style | Gothic Revival |
| Groundbreaking | 1853 |
| Completed | 1903 |
| Specifications | |
| Materials | Sandstone, slate roof |
| Administration | |
| Parish | Alderley Edge |
| Deanery | Knutsford |
| Archdeaconry | Macclesfield |
| Diocese | Chester |
| Province | York |
St Philip's Church is a beautiful old church located in the village of Alderley Edge, in Cheshire, England. It's a very important building, listed as a Grade II* historic site. This means it's a special place with a lot of history! It's an active Anglican church, which is a type of Christian church, and it serves the local community.
Contents
History of St Philip's Church
St Philip's Church was designed by an architect from Manchester named J. S. Crowther. This was his very first big project on his own!
Building the Church
The church started being built in 1851 and 1852. During this time, the main part of the church (called the nave), the south side aisle, and the area around the altar (called the chancel) were constructed.
A few years later, in 1856 and 1857, more parts were added. This included the north side aisle, an extra section at the west end of the church, and a tall steeple on the south side. Later, in 1903, a small room called a vestry was added. This part was designed by F. P. Oakley.
Architecture and Design
St Philip's Church has a special look because of its design and the materials used.
Outside the Church
The church is built from rough-cut sandstone blocks. It has smooth stone pieces for decoration. The roof is made of slate tiles, arranged in cool patterns with three different colors. The church's style is called Decorated Gothic. This means it has lots of fancy carvings and detailed windows.
The church's layout includes a long main hall (the nave) with six sections, and aisles on both the north and south sides. Each aisle has its own roof. There's also a three-section chancel, a six-sided vestry, and a tall tower with a spire on the southwest side. The tower has four levels and strong corner supports called buttresses. The spire has three levels of small windows called lucarnes.
Inside the Church
Inside the church, you can find many interesting features.
Special Features and Art
In the north wall of the chancel, there's a sedilia, which is a set of seats for the clergy. In the south wall, there's a piscina, a basin used for washing sacred vessels. The beautiful carved screen behind the altar, called a reredos, was made in 1903. It shows a picture of the Last Supper.
The choir stalls, the pulpit (where sermons are given), and the screen around the organ were all made in 1907. They are all made of wood panels and were designed by Percy Worthington.
Stained Glass Windows
In the south aisle, there's a stunning stained glass window from 1873. It was made by a famous company called Morris & Co.. Some of the figures in this window were designed by well-known artists like Edward Burne-Jones and Ford Madox Brown. Other windows in the church, made between 1933 and 1935, are by a company called Powells.
The Organ
The church has a large organ with three keyboards (called manuals). It was first built by Wadsworth of Manchester. Later, in 1962, it was rebuilt by Jardine and Company, also from Manchester, to keep it sounding great.
See also
- List of works by J. S. Crowther
- Listed buildings in Alderley Edge
- Alderley Edge Methodist Church
 | DeHart Hubbard |
 | Wilma Rudolph |
 | Jesse Owens |
 | Jackie Joyner-Kersee |
 | Major Taylor |

