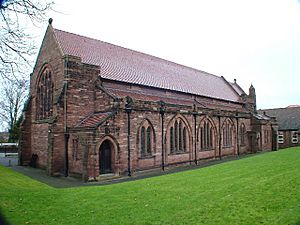St Stephen's Church, Prenton facts for kids
Quick facts for kids St Stephen's Church, Prenton |
|
|---|---|

St Stephen's Church, Prenton, from the southwest
|
|
| Lua error in Module:Location_map at line 420: attempt to index field 'wikibase' (a nil value). | |
| OS grid reference | SJ 308 863 |
| Location | Prenton Lane, Prenton, Birkenhead, Wirral, Merseyside |
| Country | England |
| Denomination | Anglican |
| Churchmanship | Evangelical |
| Website | [1] |
| History | |
| Status | Parish church |
| Architecture | |
| Functional status | Active |
| Heritage designation | Grade II |
| Designated | 28 March 1974 |
| Architect(s) | C. E. Deacon; Deacon and Horsburgh |
| Architectural type | Church |
| Style | Gothic Revival |
| Groundbreaking | 1896 |
| Completed | 1909 |
| Specifications | |
| Materials | Sandstone, tiled roofs |
| Administration | |
| Parish | St Stephen, Prenton |
| Deanery | Birkenhead |
| Archdeaconry | Chester |
| Diocese | Chester |
| Province | York |
St Stephen's Church is a beautiful old church located in Prenton, a town near Birkenhead in England. It's an active church where people still go to worship today. This church is part of the Anglican faith. It's also a special building, listed as Grade II, which means it's important for its history and architecture.
Contents
The Story of St Stephen's Church
St Stephen's Church was built in two main parts. The first part was constructed between 1896 and 1897. An architect named C. E. Deacon designed this first section. It included the main part of the church, called the nave, and the entrance porches.
The second part of the church was built later, from 1908 to 1909. This time, Deacon worked with another architect, Horsburgh. They added more to the nave and built the chancel, which is the area around the altar. They also added the vestries, which are rooms used by the clergy. The original plan included a tall tower and spire, but these were never built.
What the Church Looks Like
Outside the Church
St Stephen's Church is made from strong sandstone. It was built in a style called Gothic Revival. This style looks like the grand churches from the Middle Ages. The inside walls are made of brick, and the roofs are covered with tiles.
The church has a main hall, called the nave. On either side of the nave are narrower sections called aisles. These aisles have roofs that lean against the main building. At the front of the church, there are special chapels that stick out. There is also the chancel and the vestries.
The large window at the front (west end) has five sections. Along the sides of the church, you can see groups of tall, narrow windows. These are called lancet windows. There are also doorways near the front of the church. At the back, there are strong supports called buttresses with pointed roofs. The main window at the back (east end) has five stepped lancet windows.
Inside the Church
When you step inside, you'll see rows of arches. These arches are supported by square pillars. The tops of these pillars have beautiful carvings of leaves. The main arch leading to the chancel is very pointed. Its pillars are carved with angels.
In the chancel, there's a special seating area called a sedilia, made of brick. It has small, cherub-like figures made of terracotta. One of the chapels has a painted ceiling and special decorations from 1970. These were designed by Stephen Dykes Bower.
The altar, the screen behind it (reredos), the special seats (stalls), and the pulpit were all designed by Deacon. They were carved by a famous carver named Harry Hems. A screen in the chapel was designed in 1949 and painted by Martin Bell.
The stained glass in the main east window is a war memorial from 1926. It was made by a company called Powells. Powells also made another window in the chapel in 1927. In the south aisle, there are windows by Trena Cox. One window from 1970 was made by A. V. Holloway. There's also a special Millennium window by J. Lawson. The glass in the west window is from 1973.
The church used to have a pipe organ made in 1899. It was fixed up in 1909. Now, the church uses a modern electronic organ.
Why St Stephen's Church is Special
St Stephen's Church was officially recognized as a Grade II listed building on March 28, 1974. Being "Grade II listed" means it's a building of national importance. It has special historical or architectural interest. Experts have described it as a "grand church." They say it is "noble in size, original in design and excellent in its fitting-out." This means it's a large, unique, and well-made building.
See also
- Listed buildings in Prenton
 | George Robert Carruthers |
 | Patricia Bath |
 | Jan Ernst Matzeliger |
 | Alexander Miles |

