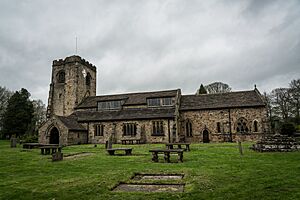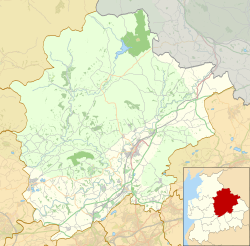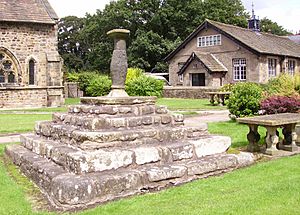St Wilfrid's Church, Ribchester facts for kids
Quick facts for kids St Wilfrid's Church |
|
|---|---|

Pictured in 2024
|
|
| 53°48′37″N 2°32′00″W / 53.8103°N 2.5332°W | |
| OS grid reference | SD 6498335017 |
| Location | Ribchester, Lancashire |
| Country | England |
| Denomination | Anglican |
| Website | www.saintwilfrids.org.uk/ |
| History | |
| Status | Parish church |
| Architecture | |
| Functional status | Active |
| Heritage designation | Grade I |
| Designated | 11 November 1966 |
| Administration | |
| Deanery | Preston |
| Archdeaconry | Lancaster |
| Diocese | Blackburn |
| Province | York |
St Wilfrid's Church is an old and important church located in the village of Ribchester, England. It's an Anglican church, which means it belongs to the Church of England. This church is special because it's built very close to where an ancient Roman fort once stood! It's still an active church today, serving the local community. It's also recognized as a "Grade I listed building," meaning it's a very important historical building.
Contents
History of St Wilfrid's Church
St Wilfrid's Church has a long history, dating back to the 13th century. It was built near the site of an old Roman fort called Bremetennacum. Over the years, new parts were added to the church.
Early Additions and Repairs
In the 14th century, a small chapel and a porch were built. A tall tower was added to the west side of the church in the late 15th century. In the 16th century, the roofs were changed to make the chancel walls taller. New windows were also put into the aisle wall.
The church needed some big repairs in 1685–86 and again in 1711. A special viewing area, called a west gallery, was added in 1736.
Victorian Restoration and Listing
In 1881, the church went through a major "restoration." This means it was repaired and updated to look its best. During this time, the north wall of the chancel was rebuilt.
In November 1966, St Wilfrid's Church was given a "Grade I" listing. This is the highest level of protection for historic buildings in England. It means the church is considered to be of "exceptional interest" and sometimes even "internationally important." Today, St Wilfrid's is still an active parish church within the Diocese of Blackburn.
Church Architecture and Design
St Wilfrid's Church is built from sandstone rocks and has roofs made of stone slate. Its design includes a main hall called a nave, a side area called a south aisle, and a special area for the altar called a chancel. It also has a south porch, a north chapel, and a tall west tower. There's a small room called a vestry next to the chancel.
Outside the Church
The tower has three levels and strong angled buttresses to support it. The top of the tower has battlements, which look like the tops of old castles. It also has three-light belfry louvres, which are angled slats that let sound out from the bells.
Inside the Church
The main part of the church, the nave, is about 61 feet long and 24 feet wide. It has four sections, called bays. The south side has arches supported by eight-sided pillars. The north side has two sections with similar arches.
There is a large, eight-sided stone baptismal font where baptisms take place. It might be from the 14th century and has a flat, painted wooden top. The pulpit, where sermons are given, is also eight-sided and made of oak. It was built in 1636 and has fancy carvings in the Jacobean style.
The north side of the church opens into a chapel called the Dutton Quire. This chapel is about 34 feet long and 14 feet wide. Inside, you can still see parts of an old wall painting of Saint Christopher from the 14th or 15th century. The south aisle is about 10 feet 6 inches wide. At its eastern end, there's another area called the Hoghton Quire, separated by an oak screen that is probably from the 16th century.
The west gallery in the nave is supported by four stone Tuscan columns. The chancel, where the altar is, measures about 40 feet by 21 feet. Its floor is a little lower than the nave floor. On the north wall, there's a narrow opening called a squint, which allows a view to the outside.
The Churchyard
St Wilfrid's Church is surrounded by a churchyard on its north, south, and west sides. There are two gates to enter the churchyard, both on the south-east side. To the east of the church building, there's a rectory, which is a house for the church's priest. It was built in 1884 from stone.
The Sundial and Gravestones
In the churchyard, to the south-east of the chancel, there is an old sundial. It might be from the 17th century. The base of the sundial is made of sandstone and has six square steps. A turned column stands on these steps, topped with a decorative moulded capital. On top of this is an eight-sided brass dial that tells the time using the sun. This sundial has its own separate "Grade II" listing, meaning it's also a building of special interest.
The oldest gravestone in the churchyard that still has a date on it is from 1696. There is also a war grave for a soldier from the Loyal Regiment who died in World War I.
See also
- Grade I listed buildings in Lancashire
- Listed buildings in Ribchester
 | James Van Der Zee |
 | Alma Thomas |
 | Ellis Wilson |
 | Margaret Taylor-Burroughs |



