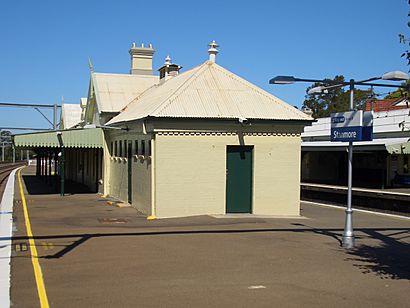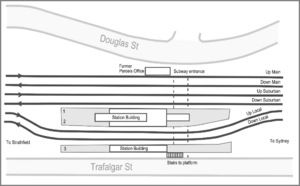Stanmore railway station, Sydney facts for kids
Quick facts for kids
Stanmore
|
|||||||||||
|---|---|---|---|---|---|---|---|---|---|---|---|

Eastbound view from Platform 1 in July 2006
|
|||||||||||
| Location | Trafalgar Street, Stanmore | ||||||||||
| Coordinates | 33°53′40″S 151°09′50″E / 33.8944°S 151.1640°E | ||||||||||
| Owned by | Transport Asset Holding Entity | ||||||||||
| Operated by | Sydney Trains | ||||||||||
| Line(s) | Main Suburban | ||||||||||
| Distance | 4.67 kilometres (3 mi) from Central | ||||||||||
| Platforms | 3 (1 side, 1 island) | ||||||||||
| Tracks | 6 | ||||||||||
| Connections | Bus | ||||||||||
| Construction | |||||||||||
| Structure type | Ground | ||||||||||
| Other information | |||||||||||
| Status | Staffed | ||||||||||
| Station code | SMN | ||||||||||
| Website | Transport for NSW | ||||||||||
| History | |||||||||||
| Opened | 1878 | ||||||||||
| Electrified | Yes | ||||||||||
| Traffic | |||||||||||
| Passengers (2018) | 4,040 (daily) (Sydney Trains, NSW TrainLink) | ||||||||||
| Rank | 67 | ||||||||||
| Services | |||||||||||
|
|||||||||||
| Official name | Stanmore Railway Station Group | ||||||||||
| Type | State heritage (built) | ||||||||||
| Designated | 2 April 1999 | ||||||||||
| Reference no. | 1251 | ||||||||||
| Type | Railway Platform/ Station | ||||||||||
| Category | Transport - Rail | ||||||||||
| Builders | Department of Railways | ||||||||||
Stanmore railway station is a historic train station in Stanmore, a suburb of Sydney, Australia. It sits on the Main Suburban line. The station is served by Sydney Trains' T2 Inner West & Leppington line services. It was added to the New South Wales State Heritage Register on 2 April 1999 because of its important history and unique design.
Contents
History of Stanmore Station
Stanmore Station first opened in 1878. A signal box, which helps control train movements, was built in 1881. The main station buildings you see today were constructed in 1885. The station officially reopened on 17 January 1886.
The original building on the island platform used to face Douglas Street. It looked similar to the old station building at Petersham. In 1885, a pedestrian subway was built so people could safely cross under the tracks. A new signal box was also moved here from Petersham.
More Tracks and Changes
The Main Suburban line through Stanmore got more tracks in 1891. This process is called "quadruplication," meaning the line went from two tracks to four. Because of this, the platform became an "island platform," with tracks on both sides. A roof-like structure called an awning was added. The platforms were also made longer, reaching 156 meters. An extra platform was built on the northern side for new tracks.
These changes show how the station grew as more tracks were added. The original street-facing building was cleverly turned into an island platform. The subway was moved and made longer, and a parcels office was added.
More updates happened over the years:
- New ticket barriers and a booking office were added in 1897.
- A ladies' toilet was built on the Down Local platform in 1900.
- The island platforms were extended again in 1905.
- The signal box closed in 1913, and the Down platform was extended.
- Stairways were covered in 1923.
In 1927, the main line was expanded even more, becoming "sextuplicated" (meaning six tracks). This was part of a project to electrify the railway lines. A new pedestrian subway was built in 1926, and one of the old platforms was removed. In 1960, the booking office was moved, and the parcels office took its place.
Platforms and Services
Stanmore station has three platforms. Platforms are the raised areas where passengers wait for trains.
| Platform | Line | Stopping pattern | Notes |
| 1 | no scheduled services | ||
|---|---|---|---|
| 2 |
2
|
services to Central & the City Circle | |
| 3 |
2
|
services to Homebush, Leppington & Parramatta |
Platform Details
Platform 1 and Platform 2 together form an island platform. Currently, Platform 1 is not used for regular services. It is only used when there is track work or in emergencies. Platform 3 is a "wayside platform," meaning it has tracks on only one side. All platforms have asphalt surfaces and original brick edges.
Transport Links
Stanmore station is a hub for other types of transport too. Transit Systems runs one bus route that stops near Stanmore station:
- 412: From Martin Place to Campsie station.
Stanmore station is also served by one NightRide bus route, which runs late at night:
- N50: From Liverpool to City (Town Hall).
What Stanmore Station Looks Like
Stanmore Railway Station can be entered from Trafalgar Street on the south side and Douglas Street on the north side. You get to the platforms using a pedestrian subway. The station buildings are located where important roads meet, with shops nearby. The current Inner West line uses the two southernmost tracks out of the six tracks that pass through the station.
The station has several old buildings:
- The Platform 1/2 building (from 1886)
- The Platform 3 building (from 1886)
- The old parcels and booking office (from 1913)
- The pedestrian subway (from 1926)
These buildings are very well-preserved. It's rare to see so many original station parts still standing together in one place.
Platform Building - Platform 1/2
This building is a "second class station" building. It has a main central part with smaller sections on each side. The roofs are sloped (hipped) or pointed (gable). The awnings, which are like small roofs, protect people from the weather. The roof and awning are made of corrugated steel, which replaced the original iron. The building has decorative brickwork and columns.
Inside, some parts like the Station Manager's office and booking office still have original features. These include metal ceilings, decorative moldings, and original windows. Some modern things like air-conditioning and security cameras have been added, but they don't spoil the old look of the building.
Platform Building - Platform 3
This is another "second class station" building made of brick. It has an open waiting room in the middle and enclosed rooms at each end. It has a sloped roof with original chimneys. The awning is similar to the one on Platform 1/2, supported by old cast iron columns.
The old booking office, now used for storage, still has original features like a ceiling rose (a decorative center piece on the ceiling) and windows. The waiting area has timber-lined ceilings and original wooden floors with fixed bench seating. This building is also mostly intact, even with some modern updates.
Former Parcels and Booking Office
This brick building is from the Federation period (early 1900s). It has two rooms now used for storage. The outside brickwork is in good condition. It still has its original windows with colored glass, though security grilles cover them. The roof is made of fibre cement slates in a diamond pattern.
Inside, the original door, windows, and decorative wood trim are still there. The ceilings are made of mini-corrugated metal. While some modern lights and wires have been added, the building still has much of its original look.
Pedestrian Subway
The subway is made of brick. It has steps that lead down to the platforms. Some parts of the brickwork have been replaced or repaired. The covered stairs to Platform 1-2 are made of painted timber and are in good condition. Security grilles cover the openings to the outside. The subway has been changed over time, but it still has its original brick walls and steel ceiling.
Old Items Still at the Station
Some old items that are important to the station's history are still there:
- A safe in the Station Manager's Office.
- A desk/shelving unit in the Station Manager's Office.
- Bench seating in the waiting rooms.
Why Stanmore Station is Special
Stanmore Railway Station is very important to the history of New South Wales. It has many original buildings from the 1880s, 1890s, and 1920s. These buildings show how railways grew and expanded in the late 19th and early 20th centuries.
The station's buildings, like the platform buildings, the old parcels office, and the subway, are still mostly intact. They work together to show what suburban railway stations looked like back then. The 1880s platform buildings are great examples of "second class station" buildings. The station is a significant landmark in the local area.
Historical Importance
Stanmore Railway Station shows the growth of railways in New South Wales. Its buildings from different time periods (1880s, 1910s, 1920s) represent important stages of suburban railway development.
Connection to People
The station is linked to George Cowdery, an important engineer. He helped guide the changes made to the station in 1891, like turning Platform 1-2 into an island platform and building the parcels office.
Design and Style
The buildings at Stanmore Railway Station have a special look. The 1880s station buildings have large brick centers with smaller sections on the sides. They have sloped roofs with pointed gables and awnings supported by old cast iron columns. The old parcels and booking office shows the "Federation style" of architecture, which was popular in railway stations around the early 1900s. Together, these buildings are important landmarks in the Stanmore area.
Community Connection
The station helps the local community feel connected to their history. It provides a link to the past of the area.
Example of Railway Stations
The platform buildings at Stanmore Railway Station are some of the best examples of their type. They are mostly original, both inside and out. The subway, even with some changes, still shows the main features of a railway subway.
Gallery
Trackplan
 | Emma Amos |
 | Edward Mitchell Bannister |
 | Larry D. Alexander |
 | Ernie Barnes |







