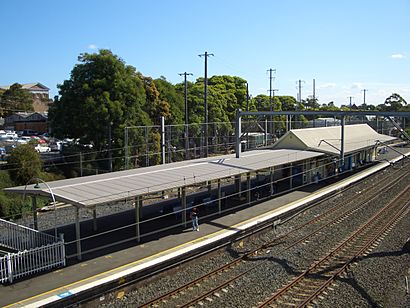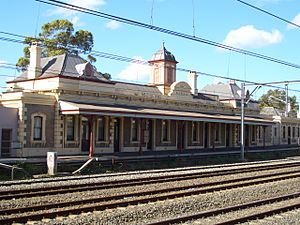Petersham railway station facts for kids
Quick facts for kids
Petersham
|
|||||||||||
|---|---|---|---|---|---|---|---|---|---|---|---|

Westbound view in July 2006
|
|||||||||||
| Location | Trafalgar Street, Petersham | ||||||||||
| Coordinates | 33°53′38″S 151°09′19″E / 33.89396°S 151.15517°E | ||||||||||
| Owned by | Transport Asset Holding Entity | ||||||||||
| Operated by | Sydney Trains | ||||||||||
| Line(s) | Main Suburban | ||||||||||
| Distance | 5.50 kilometres (3 mi) from Central | ||||||||||
| Platforms | 2 (1 island) | ||||||||||
| Tracks | 6 | ||||||||||
| Connections | Bus | ||||||||||
| Construction | |||||||||||
| Structure type | Ground | ||||||||||
| Other information | |||||||||||
| Status | Staffed | ||||||||||
| Station code | PSM | ||||||||||
| Website | Transport for NSW | ||||||||||
| History | |||||||||||
| Opened | 6 January 1857 | ||||||||||
| Electrified | Yes | ||||||||||
| Traffic | |||||||||||
| Passengers (2018) | 7,350 (daily) (Sydney Trains, NSW TrainLink) | ||||||||||
| Rank | 67 | ||||||||||
| Services | |||||||||||
|
|||||||||||
| Official name | Petersham Railway Station group | ||||||||||
| Type | State heritage (built) | ||||||||||
| Designated | 2 April 1999 | ||||||||||
| Reference no. | 1223 | ||||||||||
| Type | Railway Platform/ Station | ||||||||||
| Category | Transport - Rail | ||||||||||
| Builders | Department of Railways | ||||||||||
Petersham railway station is a historic train station in Petersham, a suburb of Sydney. It sits on the Main Suburban line. The station is served by Sydney Trains' T2 Inner West & Leppington line trains. It was added to the New South Wales State Heritage Register on 2 April 1999 because of its important history and design.
Contents
Station History
Petersham Station first opened on 6 January 1857. Back then, it was just a simple stop for trains. Over the years, it grew and changed a lot.
In 1882, a special area for goods (like packages and freight) was added. Soon after, plans were made to add more tracks. This meant the station had to be redesigned. A new main building was built, and a cool iron footbridge was added. This bridge connected to a new island platform.
The new station building and footbridge were designed by George Cowdery. He also designed other big stations like Newcastle. His designs for Petersham were very detailed and fancy compared to most other stations.
In 1891, an underground walkway, called a subway, was built. It connected to the platforms, but this access was closed after 1988.
The train line through Petersham became much bigger in 1892. It went from two tracks to four tracks (called quadruplication). In 1911, more land was bought for a large goods yard. A new goods shed was built in 1913. This made Petersham a really important station for both people and freight.
A big change happened in 1926 when two more tracks were added, making it six tracks in total (sextuplication). The train lines were also made electric. Because of these changes, the old 1885 station building was closed. It later became offices for railway staff. The other platform buildings were replaced with new brick ones. The goods yard slowly closed down after World War II.
In 1954, part of the old 1885 building was used by the Railways and Tramways Hospital Fund. A new section was also added to the building.
In the late 1990s, the station got some upgrades. The slippery wooden steps on the footbridge were replaced. A small shed was removed for safety reasons.
As of October 2020, the station is getting even more upgrades. These include two lifts to help people get to the platform easily. There are also new ramps, better lighting, and security cameras (CCTV). Plus, new bike parking and accessible parking spaces are being added.
Training College
In 1967, the Department of Railways allowed the New South Wales Rail Transport Museum to use the old goods sidings. This was before the museum moved to Enfield. On 6 November 1987, this site became a training college for railway staff. It was officially opened by the Minister for Transport, Ron Mulock. In 2008, it was updated, and now has two train carriages used for training. It also has different railway signals and track equipment.
Platforms and Train Services
Petersham Station has two platforms that form an island. This means trains stop on both sides of the same platform.
| Platform | Line | Stopping pattern | Notes |
| 1 |
2
|
services to Central & the City Circle | |
|---|---|---|---|
| 2 |
2
|
services to Homebush, Leppington & Parramatta |
Connecting Transport
You can catch buses from Petersham station to other places.
Transit Systems runs two bus routes:
- 412: From Martin Place to Campsie station, going through Earlwood.
- 445: From Balmain to Campsie station, going through Canterbury.
Petersham station is also served by one NightRide bus route, which runs late at night:
- N50: From Liverpool to City (Town Hall).
Station Features
The Petersham station area includes several interesting parts:
- The current station building on Platform 1/2 (built in 1926).
- The older station building on Terminus Street (built in 1885, changed in 1954).
- The platforms next to each building.
- A footbridge (built in 1883).
- A pedestrian subway (built in 1891).
- A signal box (built in 1927).
- A modern roof (canopy).
You can enter Petersham Railway Station from Trafalgar Street (south) or Terminus Street (north). The old station building is usually accessed from Terminus Street. The area north of the station is mostly homes, while the south side has businesses.
Old Station Building (1885)
This building is very fancy, with a tall central part and a tower. It has a platform roof supported by metal columns with pretty decorations. The side facing Terminus Street has sandstone steps leading to a covered porch (veranda). The walls are made of brick with painted decorations. Some parts of the building were added later, like an extension on the eastern side.
Recently, the building has been restored. This included fixing the brickwork and putting back most of the original doors and windows. The roof was also replaced with steel. Inside, some changes have been made over time, but many original features like mouldings are still there. The building was in good shape when it was listed as a heritage site.
Platform Building (1926)
This building is made of painted brick with a gabled roof and attached awnings (covered areas). It has seven sections, marked by brick pillars that also support the awnings. The awnings have steel brackets and a corrugated steel roof. The windows have original timber frames. Security grilles have been added to all doors and windows.
Inside, the building has changed a lot from its original design. The ticket office was moved here when the subway closed. Some original features remain, like metal ceilings and decorative ceiling roses. The waiting room still has its original bench seating.
Signal Box (1927)
This is a timber building with a brick base. You get in from the eastern side using concrete stairs. It has sliding windows with security grilles. The roof is a special "Dutch gable" style with decorative tops (finials).
Inside, it has a typical ceiling for signal boxes of that time. The original signalling equipment is still there. This signal box is mostly complete and shows how signalling technology worked back then.
Platforms
Platform 1 (for trains going up) and Platform 2 (for trains going down) form an island platform. They have an asphalt surface and original brick edges. The platform next to the old station building is narrower and not used anymore.
Footbridge (1883)
The footbridge connects Trafalgar and Terminus Streets and has stairs down to the platform. It stands on original brick pillars, metal columns, and steel supports. It was updated in 1992 with a concrete deck and stairs, and new handrails. The metal criss-cross pattern underneath the bridge is original.
Pedestrian Subway (1891)
This underground walkway goes from north to south under the train tracks. It has brick walls and a concrete ceiling. It used to have a ticket office and stairs to the platforms, but these were blocked off. Now, it's just a way to cross under the tracks.
Retaining Walls
There are brick walls along Terminus Street. They are made of English bond brickwork and have an opening for stairs to the footbridge.
Special Items
Some items inside the station are also considered important for heritage:
- A safe in the Station Manager's Office.
- An Honours Board in the Station Manager's Office.
- Old photographs in the Station Manager's Office and the Terminus Street Building.
- An old sink in the garage of the Terminus Street Building.
Why Petersham Station is Important
Petersham Railway Station is very important because it shows how railways grew in New South Wales in the late 1800s and early 1900s. It has many original buildings and structures from that time.
The old 1885 station building is special because it's the largest and most detailed 19th-century station building built for Sydney's suburban trains. It's a great example of the Italianate style from that time. It's also unique because it has a grand staircase from the street and a landscaped area in front. It's a key part of a historic railway area and a landmark in Petersham. The 1883 iron footbridge was also designed by George Cowdery.
The station is important for several reasons:
- History: It shows the growth of railways from the 1880s to the 1920s. The platforms, buildings, footbridge, subway, and signal box all show different stages of railway development.
- Design: The 1880s station building is beautiful with its complex roofs and large design. The 1920s platform building also has a clear, linear design. The 1880s footbridge, even with changes, still looks great.
- Technology: The signal box from 1927 is important because it still has all its original signalling equipment, showing how technology worked back then.
- Community Connection: The station helps connect the local community to its history and gives them a sense of place.
- Rarity: The old station building is the only "first class station building" in Sydney. The footbridge is the second oldest surviving footbridge in NSW and unique in the suburban network.
- Good Example: The platform 1/2 building is a great example of a common station building design. The signal box is also an excellent example of its type, with many original features still intact.
 | Anna J. Cooper |
 | Mary McLeod Bethune |
 | Lillie Mae Bradford |


