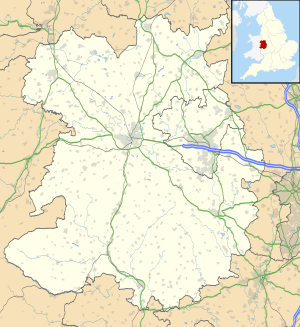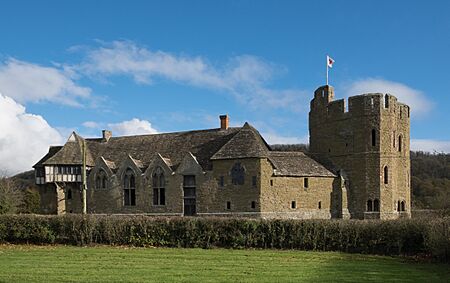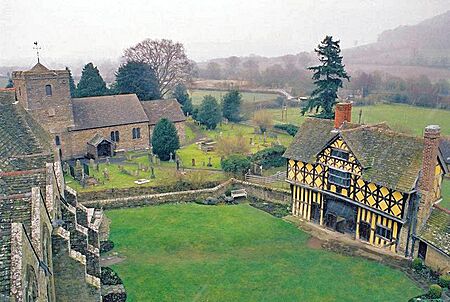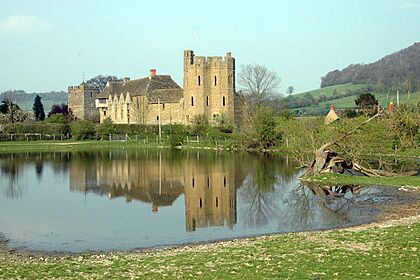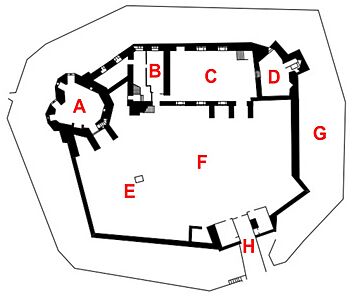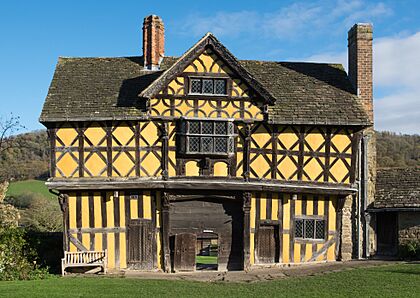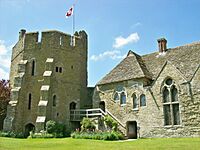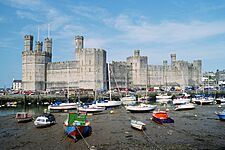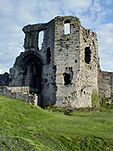Stokesay Castle facts for kids
Quick facts for kids Stokesay Castle |
|
|---|---|
| Stokesay, Shropshire | |
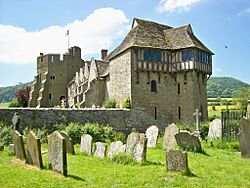
Stokesay Castle, viewed from the church yard, showing the north tower in the foreground
|
|
| Coordinates | 52°25′49″N 2°49′53″W / 52.4303°N 2.8313°W |
| Type | Fortified manor house |
| Site information | |
| Owner | English Heritage |
| Condition | Intact |
| Site history | |
| Built | c. 1285–1294 |
| Built by | Laurence of Ludlow |
| Events | English Civil War |
Stokesay Castle is a beautifully preserved fortified manor house in Shropshire, England. A fortified manor house is a strong, protected home that looks like a small castle. It was mostly built in the late 13th century by a man named Laurence of Ludlow. He was one of England's richest wool merchants and wanted a secure and comfortable home.
The castle was owned by Laurence's family for many years. During the First English Civil War in the 1640s, its owner supported King Charles I. Because of this, soldiers from the other side, Parliament, attacked the castle. The soldiers inside quickly surrendered. Parliament ordered the castle to be slightly damaged so it couldn't be used in the war, but it was not badly harmed.
Over the next few centuries, the castle was used for farming and manufacturing. It fell into disrepair and was almost a ruin by the early 1800s. Luckily, it was saved by wealthy owners who carefully restored it. In 1992, the castle was given to English Heritage, which looks after it today.
Stokesay Castle is special because it has changed very little since it was built. It has a walled courtyard, a great hall with a wooden-beamed ceiling, and two stone towers. It was designed to look impressive, like the big castles built by King Edward I in Wales, but it was always meant to be a home. Today, it is a popular tourist attraction.
Contents
History of the Castle
Building a Dream Home
The story of Stokesay Castle begins with Laurence of Ludlow, a very successful wool merchant. In the 1200s, he was one of the most important businessmen in England. He traded wool from the Welsh Marches across Europe and even helped the government with its trade rules.
In 1281, Laurence bought the land at Stokesay. He wanted to build a secure and grand home for himself, close to his business operations. Work on the castle started after 1285. In 1291, Laurence got a special permission from the king called a licence to crenellate. This allowed him to build castle-like walls with battlements. He used this to build the impressive south tower.
Sadly, Laurence drowned at sea in 1294, not long after his castle was finished. His son, William, completed any final work. The Ludlow family continued to own Stokesay Castle until the end of the 15th century.
The Castle in Later Years
By the 16th century, the castle had passed to the Vernon family. In 1620, it was sold to Dame Elizabeth Craven, a rich widow from London. Her son, William, owned the castle during the English Civil War.
William supported King Charles I, so he placed soldiers at Stokesay. But in 1645, as the war was turning against the king, 800 Parliamentary soldiers marched on the castle. The Royalist soldiers inside were outnumbered. After the attackers asked them to surrender twice, the garrison gave up the castle without a fight.
Parliament later ordered the castle to be "slighted," which meant partially destroying it so it couldn't be used as a fortress. They only pulled down the outer curtain wall, leaving the main buildings intact. The Baldwyn family, who had been renting the castle, continued to live there and added new windows and wood paneling.
From Ruin to Rescue
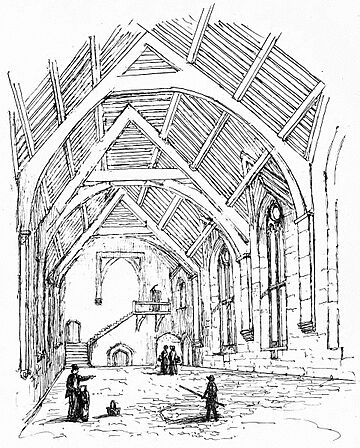
In the 18th century, the castle was no longer used as a home. Instead, it was rented out for making barrels and other goods. The castle slowly fell into ruin. In 1813, a visitor named John Britton wrote that it was "abandoned to neglect, and rapidly advancing to ruin." A fire in 1830 badly damaged the south tower.
Help arrived in the 1830s when the owner, William Craven, 2nd Earl of Craven, began to repair the castle. He tried to conserve the building as it was, which was unusual for the time. More repairs were done in the 1850s.
In 1869, a very wealthy glove maker named John Derby Allcroft bought the entire estate, including the castle. He spent a lot of money on careful restoration work in the 1870s. By the end of his work, the castle was in good condition again and had become a popular place for tourists and artists to visit.
Stokesay in Modern Times
In the 20th century, the Allcroft family found it hard to pay for the castle's upkeep. Even though it was opened to paying visitors in 1908, there was never enough money for all the needed repairs.
After many years of running the castle privately, the owners agreed in 1986 to place it in the care of English Heritage. When the owner, Jewell Magnus-Allcroft, died in 1992, the organization officially took over.
English Heritage carried out major restoration work in the late 1980s. They decided to keep the castle mostly unfurnished. This allows visitors to see the amazing medieval building itself and imagine what it was like hundreds of years ago. Today, Stokesay Castle is a popular tourist attraction and is protected as a very important historic building.
Architecture and Design
What Does the Castle Look Like?
Stokesay Castle is famous for being an almost complete set of medieval buildings. It has a courtyard that was once enclosed by a high wall. The entrance is through a beautiful timber and plaster gatehouse built in the 17th century.
The castle was surrounded by a moat, which is a wide ditch. It's not clear if it was originally filled with water or was always dry like it is today. Next to the castle is the parish church of St John the Baptist, which has been there since Norman times.
The main buildings inside the courtyard are the great hall, a private apartment block called a solar, and two towers.
Inside the Buildings
- The Gatehouse: This two-story building is made of timber and plaster. It is decorated with amazing wood carvings, including angels, Adam and Eve, and dragons. It was built to look beautiful, not for defense.
- The South Tower: This tower has a unique five-sided shape and thick walls. A fire in 1830 destroyed its floors, which were later rebuilt. The windows have shutters but no glass, just as they did in the 13th century. From the roof, you can see great views of the countryside.
- The Hall and Solar: The great hall is a large room with a high ceiling supported by three huge wooden arches from the 13th century. This roof is a rare and special survivor from that time. The solar block next to it was the private living area for Laurence of Ludlow. The solar room has a fancy carved fireplace and wood paneling from the 1640s.
- The North Tower: This three-story tower has stone walls on the bottom and half-timbered walls on top. The carpenters who built the hall, solar, and north tower were the same team, as shown by the marks they left on the wood.
A Home, Not a Fortress
Stokesay Castle was never meant to be a serious military fortress. It was built to be a comfortable and secure home that looked impressive. Historians point out that it had weaknesses, like huge windows in the hall that would have been easy to break into.
The castle's style was meant to copy the much larger castles that King Edward I was building in North Wales, such as Caernarfon and Denbigh. The tall south tower, in particular, was designed to look grand and add to the owner's prestige. For Laurence of Ludlow, Stokesay was a symbol of his wealth and success.
Images for kids
Folklore
According to a local legend, Stokesay was once the home of two giants. They kept their treasure in the castle. One day, they lost the key to the castle and died of sadness because they could not get to their treasure.
See also
- Castles in Great Britain and Ireland
- List of castles in England
- Listed buildings in Craven Arms
- Stokesay Court, built by John Derby Allcroft
 | Dorothy Vaughan |
 | Charles Henry Turner |
 | Hildrus Poindexter |
 | Henry Cecil McBay |


