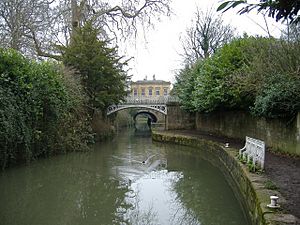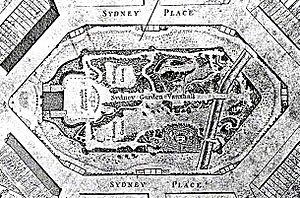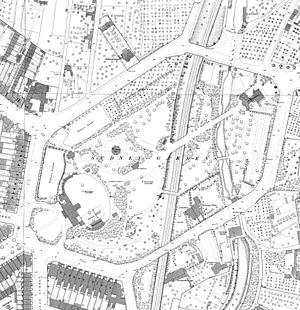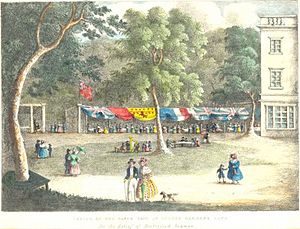Sydney Gardens facts for kids
Quick facts for kids Sydney Gardens |
|
|---|---|

One of the Sydney Gardens Tunnels on the Kennet and Avon Canal
|
|
| Lua error in Module:Location_map at line 420: attempt to index field 'wikibase' (a nil value). | |
| Location | Bath, Somerset, England |
| Area | 4 hectares (9.9 acres) |
| Created | 1792 |
| Operated by | Bath and North East Somerset Council |
| Open | All year |
Sydney Gardens is a special public park in Bath, Somerset, England. It was first called Bath Vauxhall Gardens. This park is unique because it is the only pleasure garden from the 1700s still left in the country. Pleasure gardens were like old-fashioned theme parks or entertainment venues.
The gardens were designed in the 1790s. They had many fun things to do. These included a maze, a hidden grotto, and even a fake castle! There was also a moving village scene powered by clockwork. People came to walk around and enjoy public breakfasts. Famous author Jane Austen was one of the visitors. The gardens also hosted a yearly flower show. Later, the Kennet & Avon Canal and the Great Western Railway were built right through the park. Over time, the gardens became less popular. In 1908, the local council bought the park. They reopened it for everyone to enjoy. Since 2015, the park has been getting updates. These changes make it even better for visitors.
The Sydney Hotel was built with the gardens. It was the main place for entertainment. Today, this building is the Holburne Museum. Other parts of the park are also important historical structures. These include walls, bridges, and even small buildings like the pavilion.
Contents
History of Sydney Gardens
How the Gardens Started
In the 1780s, a famous pleasure garden in London called Vauxhall Gardens became very popular. This led to similar gardens opening in many cities. Sydney Gardens in Bath was one of them. It was built in the 1790s and opened in 1795. The gardens were a business, meant to entertain people. They were funded by selling shares.
The original plans for the gardens were made by Thomas Baldwin. Charles Harcourt Masters finished the design. He added a maze, a grotto, and a pretend castle. There was also a moving village scene. This scene had figures that moved with a clockwork system. At night, over 15,000 colorful lamps lit up the gardens.
The Sydney Hotel
The Sydney Hotel was built inside the gardens. It is now the Holburne Museum. The first design for the hotel was a two-story building. It was meant to serve the garden visitors. But this design was not used. Instead, Charles Harcourt Masters designed a three-story building. Construction began in 1796 and finished in 1799. Visitors would enter the gardens through the hotel. The hotel had a conservatory and a special area for music. There were also supper boxes for dining.
Fun Times at the Gardens
People used the gardens every day for walks. They also enjoyed public breakfasts. These breakfasts were attended by famous people like Jane Austen. At these breakfasts, tea, coffee, and special buns were served around midday. After eating, people would dance.
There were usually three big evening parties each summer. These often happened on the birthdays of the King and Prince. The gardens would be lit with thousands of lamps. Guests would eat supper and listen to music. There were also fireworks. People could also read newspapers and play cards in the hotel. All the rooms could be rented for private parties. In 1802, a man named André-Jacques Garnerin even took off in a hot air balloon from the gardens!
Changes Over Time
Around 1810, the Kennet & Avon Canal was built through the gardens. The canal company paid money and built "neat iron bridges." Around the same time, a moving model of a village was built. It had flowing water and was called "The Cascade." But people did not like it much, so it was removed within 10 years. In 1824, an aviary (for birds) and a cosmorama (a display of pictures) were added.
In 1840, the Great Western Railway also cut through the park. This meant some of the original buildings were lost. In the 1860s, a gym and a bandstand were built. Courts for tennis, archery, and croquet were also added. For many years, the gardens hosted flower shows. These shows were very popular. In 1877, a pedestrian bridge collapsed. This happened when a large crowd was going to a show at Sydney Gardens.
The Gardens Today
In 1908, Bath City Council bought the site. It reopened to the public in 1913. The Sydney Hotel building was empty for a while. Then, in 1913, it was bought by the Holburne Museum. The museum opened to the public in 1916. Throughout the 1900s, the council worked to fix up some of the old structures. Some were torn down if they were too expensive to repair. In the 1950s, concerts were held in the park.
In 2015, a project started to improve the park. This project received a large grant. The money is being used for many activities. It will also improve the park's look and fix up historic buildings. More money was given in 2018. This will help restore more areas of the park. Old buildings like the Loggia and Minerva's Temple will be fixed. A new café and toilets are also planned near the play area.
Archaeological Discoveries
In June 2021, archaeologists made an exciting discovery. They found a 2,000-year-old limestone Roman coffin. Inside were the remains of two skeletons! The coffin was about two meters long. One body was found lying down. The remains of another body were at its feet. Explorers also found a small pot with food remains. There were also small red and blue glass beads. These were likely left as gifts.
Garden Structures
Minerva's Temple and Pavilion
Minerva's Temple is 12 meters high. It was built in 1911 for a big event called the Festival of Empire. After the event, it was moved to Sydney Gardens. The front of the temple has four fluted columns. The pavilion was first a gardener's cottage around 1840. Later, it was used as a cloakroom. The loggia was built in the 1700s but was made smaller in the 1900s.
Canal and Railway Features
The Kennet & Avon Canal goes through the gardens. It passes under two short tunnels. There are also two cast iron footbridges from 1800. Cleveland Tunnel is 173 feet long. It runs under Cleveland House. This building was once the main office for the canal company. A trap-door in the tunnel roof was used to pass papers between clerks and boatmen. The iron footbridge over the canal was designed by John Rennie the Elder. It was built in 1800.
There are also foot and road bridges over the railway. These were designed by Isambard Kingdom Brunel and built in 1840. The walls holding back the earth for the railway were also built then. Even the cast iron public conveniences, built in 1910, are considered historic buildings!
|
 | Emma Amos |
 | Edward Mitchell Bannister |
 | Larry D. Alexander |
 | Ernie Barnes |




