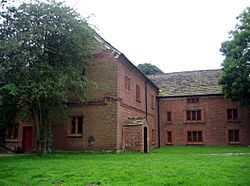Tatton Old Hall facts for kids
Quick facts for kids Tatton Old Hall |
|
|---|---|

Tatton Old Hall
|
|
| Location | Tatton Park near Knutsford, Cheshire, England |
| OS grid reference | SJ 756 812 |
|
Listed Building – Grade II*
|
|
| Designated | 5 March 1959 |
| Reference no. | 1329674 |
| Lua error in Module:Location_map at line 420: attempt to index field 'wikibase' (a nil value). | |
Tatton Old Hall is a very old building found in Tatton Park. This park is close to Knutsford in Cheshire, England. It is a special historic place. Experts at English Heritage have given it a Grade II* listed building status. This means it is a very important old building.
The National Trust owns Tatton Old Hall. They work with Cheshire East Council to look after it. Many people believe it is one of the most mysterious houses in Britain. Groups sometimes visit to explore its history and unusual stories. The site where it stands is also a protected ancient monument.
Contents
What is the History of Tatton Old Hall?
When Was Tatton Old Hall Built?
The hall is built where an old village called Tatton used to be. This village has now disappeared. The first part of the hall was built around the early 1400s. It was a manor house, which is a large country house. Either the Stanley family or Sir Richard Brereton built it.
Who Lived in the Old Hall?
By 1585, a new part was added to the house. This was a two-storey wing built at a right angle to the original hall. Sir Thomas Egerton, who was a very important lawyer called the Lord Chancellor, added this part.
In the 1770s, a brand new hall was built nearby. This is the Tatton Hall you can see today. The old hall then became a farmhouse. About 100 years later, it was changed into three small homes for workers on the estate.
Who Owns Tatton Old Hall Today?
The Egerton family owned the hall for a very long time. In 1958, they gave it to the National Trust. The National Trust now cares for this important piece of history.
What Does Tatton Old Hall Look Like?
How Was the Hall Constructed?
The hall is made from red bricks. Its roof is covered with stone slates. Originally, the building had a wooden frame. But in the late 1600s or early 1700s, bricks replaced this wooden frame.
The hall has an L-shape. From the outside, it looks like it has two floors. Inside the older part of the hall, the floors that were added later have been removed. This lets you see the amazing wooden roof structure.
What Special Features Does the Hall Have?
The roof has a beautifully carved wall plate. This is a long piece of wood that supports the roof. There are also carved beams and three layers of special wooden supports called quatrefoil wind braces. These braces look like four-leaf clovers.
The hall also has a gallery. This is a long, narrow room or walkway. It was added in the 1900s. The newer wing of the hall still has its two floors. It is divided into separate rooms, just like a modern house.
What is the Cruck Barn?
Where Did the Cruck Barn Come From?
Near Tatton Old Hall, there is a special barn called a cruck barn. It was built around the early 1600s. This barn was not always at Tatton. It originally came from a farm in Frodsham, Cheshire.
How Was the Barn Moved and Rebuilt?
By 1976, the barn was in very bad condition. It was carefully taken apart at its original site. Then, it was moved and rebuilt at Tatton. This helped save the old barn.
The barn is about 70 feet (21 meters) long. It has four large wooden frames called crucks. These crucks stand on stone bases. The long walls of the barn have a wooden frame with bricks filling the spaces. The short ends are made of plain brick.
What is Special About the Barn's Roof?
The roof of the barn is thatched. This means it is covered with dried plant materials. It uses Norfolk reed and sedge on the top ridge. On one side, there are two double doors and one single door. On the other side, there is one single door. Inside, strong wooden beams have been added between the crucks to make it even stronger. This barn is also a Grade II listed building.
Images for kids
 | Isaac Myers |
 | D. Hamilton Jackson |
 | A. Philip Randolph |


