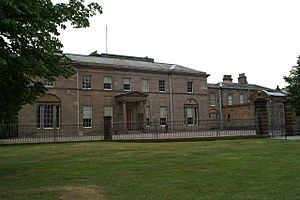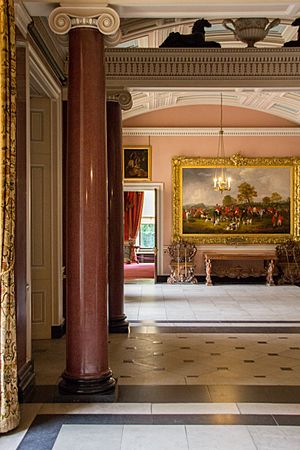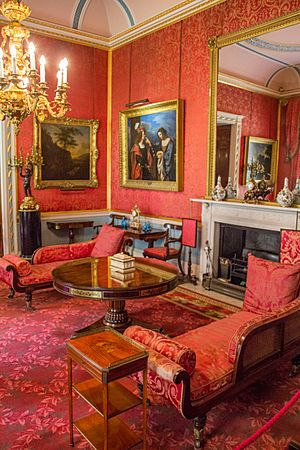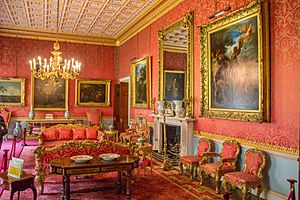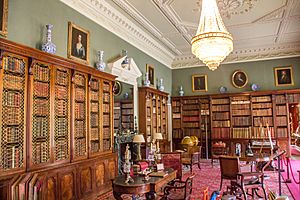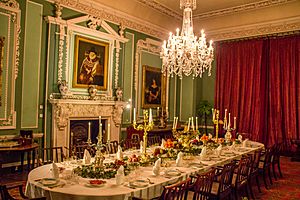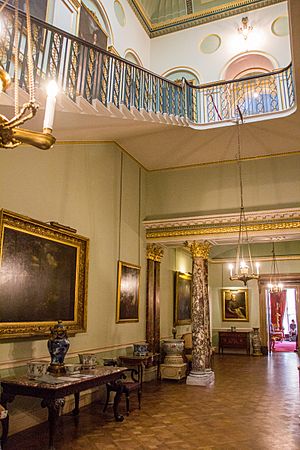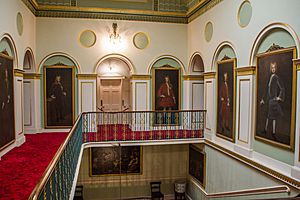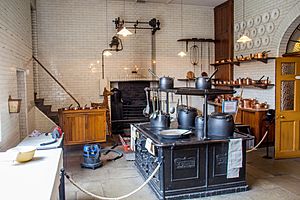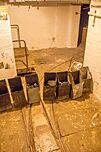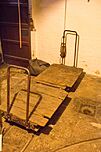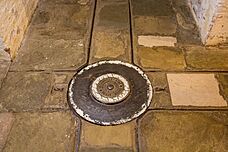Tatton Hall facts for kids
Quick facts for kids Tatton Hall |
|
|---|---|
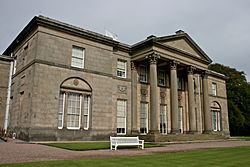
South face of Tatton Hall
|
|
| Location | Tatton Park, Cheshire, England |
| OS grid reference | SJ 745 815 |
| Built | c. 1716 |
| Built for | John Egerton |
| Rebuilt | 1770s–1810s |
| Architects | Thomas Farnolls Pritchard Samuel Wyatt Lewis William Wyatt G. H. Stokes |
| Architectural style(s) | Neoclassical |
| Governing body | National Trust Cheshire East Council |
|
Listed Building – Grade I
|
|
| Designated | 5 March 1959 |
| Reference no. | 1329670 |
| Lua error in Module:Location_map at line 420: attempt to index field 'wikibase' (a nil value). | |
Tatton Hall is a grand country house located in Tatton Park, near Knutsford in Cheshire, England. It is officially recognized as a Grade I listed building, which means it's a very important historical site. Today, Tatton Hall is open for everyone to visit and explore.
Contents
- History of Tatton Hall: A Grand Home's Journey
- Exterior: What Tatton Hall Looks Like from Outside
- Interior: Exploring Inside Tatton Hall
- Tatton Hall Today: Open for Visitors
- See also
History of Tatton Hall: A Grand Home's Journey
The very first home in Tatton Park was called Tatton Old Hall. Around 1716, a new house was built about 1.2 kilometers (0.75 miles) west of the old one. This new house was a large, rectangular building with seven sections and three floors.
Building a New Look: Samuel Egerton's Vision
Starting in 1758, the owner, Samuel Egerton, began making the house even better. He added beautiful rococo style decorations to his drawing room. This room is now the dining room. The famous architect Thomas Farnolls Pritchard designed these fancy interiors.
In the 1770s, Samuel Egerton asked another architect, Samuel Wyatt, to design a new house. This new design was in the Neoclassical style. Sadly, both Samuel Egerton and Samuel Wyatt passed away before the house was finished.
Completing the Dream: The Wyatt Family's Touch
The house was finally completed between 1807 and 1816. Wilbraham Egerton and Lewis William Wyatt, who was Samuel Wyatt's nephew, finished the work. Lewis made the house a bit smaller than Samuel had planned. Wilbraham also bought many beautiful paintings and furniture pieces. These items were made by a famous company called Gillows of Lancaster.
Later, in 1861–62, another floor was added to the family part of the house. This was designed by G. H. Stokes. In 1884, a new entrance hall for the family was added to the north side. A smoking room was also built on the far west side. This was also the year electricity was installed in the hall!
Famous Guests and a Special Collection
In the late 1800s, Wilbraham Egerton, 1st Earl Egerton, hosted many large parties at Tatton Hall. Important guests included the Prince and Princess of Wales in 1887. Later, the Shah of Persia and the Crown Prince of Siam also visited.
The last member of the Egerton family to live in the hall was Maurice Egerton. He loved to travel and collected many interesting objects from all over the world. Some of these items are still on display in the hall today. When Maurice Egerton passed away in 1958, he left the mansion and its gardens to the National Trust.
Exterior: What Tatton Hall Looks Like from Outside
The main part of Tatton Hall and the family wing are built from ashlar Runcorn sandstone. They have roofs made of slate and lead. The parts added in 1884, like the family entrance hall and smoking room, are covered in yellow terracotta.
Architectural Features: A Closer Look
The south side of the hall has seven sections. In the middle, there's a large Corinthian portico with four huge columns. The north side is simpler, also with seven sections, and has a porch with two columns. The east side has five sections with Corinthian pilasters. The family wing has seven sections. Its south side has a Tuscan colonnade on the bottom floor. Above it, there's an Ionic colonnade, a verandah, and a balustrade.
Interior: Exploring Inside Tatton Hall
Not all the rooms at Tatton Hall are open to the public. Here are some of the main rooms you can visit.
Ground Floor Rooms
The Entrance Hall: A Grand Welcome
The Entrance Hall has three sections. It's decorated in a neoclassical style with a marble floor. It features red porphyry Ionic columns and a ceiling with geometric patterns. The furniture includes old Italian chests and a walnut chest from the 1730s. There are also marble busts of the Duke of Wellington and William Pitt the Younger. The largest painting here is The Cheshire Hunt, 1839 by Henry Calvert.
The Card Room: A Place for Calling Cards
To the west of the Entrance Hall is the Card Room. This room was where visitors would leave their calling cards. It has a neoclassical cornice and fireplace. Some chairs are in the Adam style from around 1785. Other furniture is from the 1800s in a Louis XVI style with marquetry. You can also see a rare silver filigree Horn Book. Paintings include La Gouvernante by Jean-Baptiste-Siméon Chardin.
The Music Room: Sounds and Art
On the other side of the Entrance Hall is the Music Room. Its walls are covered with cherry-colored silk damask. Much of the furniture is in the French Boulle revival style. This means it has brass designs, like the work of André Charles Boulle. A rosewood bookcase is here, where an organ was once planned. The circular table, couches, and chairs were made by Gillows. The fireplace is white marble and decorated with musical instruments. A harpsichord from 1789 is also in this room. Paintings include works by Gaspard Dughet and Aernout van der Neer.
The Drawing Room: Impressive and Ornate
South of the Music Room is the Drawing Room. It's decorated in a similar style. The ceiling is gilded and has rosettes. With its fancy furniture, it's one of the most impressive rooms in the house. Paintings include two views of Venice by Canaletto. There's also The Sacrifice of Noah by Nicolas Poussin.
The Library: A World of Books
Behind the portico on the south side is the Library. The furniture here is more practical and was mostly made by Gillows. The bookcases are from 1811 to 1812. There are also two globes, one of Earth and one of the sky. On top of the bookcases are Dutch Delft vases from the 1600s and 1700s. The room holds over 8,000 books, many in perfect condition. The oldest book is from 1513. Some books are even first editions of novels by Jane Austen. Most paintings in the library are portraits of the Egerton family.
The Dining Room: A Rococo Gem
To the west of the Library is the Dining Room. This room is from the original house and is decorated in the rococo style. Thomas Farnolls Pritchard designed it. The white marble fireplace is from 1840. Most of the furniture is mahogany and made by Gillows. All the paintings in this room are portraits of the Egerton family.
The Main Staircase and Cupola Hall
In the middle of the building are the main stairs. They rise from the Staircase Hall, which is lit by a domed skylight. To the east is the Cupola Hall. Its floor has a special Axminster carpet. It shows celestial objects and the signs of the Zodiac for the winter months. These halls have English furniture and oriental ceramics.
Upper Floor Rooms
The Upper Landing: The Cheshire Gentlemen
On the walls of the upper landing, you'll see ten full-length portraits. They are known as The Cheshire Gentlemen. These paintings show ten important gentlemen from the county. They met at Ashley Hall to decide whether to support King George I or James Stuart during the Jacobite rising of 1715. They chose to support the King, which likely saved their lives and their homes.
Bedrooms: Named by Color and Style
The bedrooms are mostly named after the color or type of fabric used for their curtains. All bedrooms, except the Lemon Room, have a separate dressing room. Gillows supplied all the furniture. The Silk Bedroom was a main guest room. It has furniture made of mahogany with ebony designs. Its dressing room has a large tin bath on castors.
Other bedrooms include the Chintz Bedroom, which is set up as a sitting room. There's also the Lemon Bedroom and the Amber Bedroom. The Amber Bedroom is furnished like a Victorian day nursery. Most paintings in the bedrooms show family members. The Egerton Room used to be the Blue Bedroom. Now, it and its dressing room are used for an exhibition about the Egerton family. This exhibition includes designs for the house by the architects. There are also paintings of the Manchester Ship Canal excavations by Benjamin Williams Leader. Wilbraham Egerton, 1st Earl Egerton, was the second chairman of the Manchester Ship Canal Company.
Family Wing: Everyday Life and Maurice Egerton's Treasures
When you enter the family wing from the main hall, the first room on your left is the Yellow Drawing Room. This room feels more cozy. It has a collection of satinwood furniture made by Gillows. This includes a bookcase from 1795. The paintings here are family portraits.
Opposite this room is the Family Entrance. Opposite the garden entrance is the Oak Staircase. This staircase was moved here from Hough End Hall. The Servants' Quarters are on two floors. They include all the rooms needed to run a large house. Many of these rooms still have the original equipment and tools. One room, the Maurice Egerton Exhibition Room, displays items Maurice Egerton collected from his travels around the world.
The Cellar: A Hidden Railway
In the basement of Tatton Hall, there's a small 400 mm gauge coal railway. It was made by Decauville. This railway was used to carry coal to the boilers for the heating system. It might have been installed around 1884.
Tatton Hall Today: Open for Visitors
Tatton Hall was officially recognized as a Grade I listed building on March 5, 1959. The National Trust manages the hall, with funding support from Cheshire East Council. Tatton Hall is open to the public at specific times, so you can visit and learn about its fascinating history.
See also
- Grade I listed buildings in Cheshire
- Listed buildings in Tatton, Cheshire
 | John T. Biggers |
 | Thomas Blackshear |
 | Mark Bradford |
 | Beverly Buchanan |


