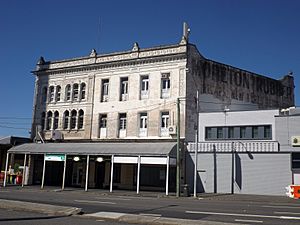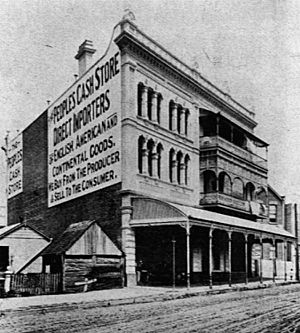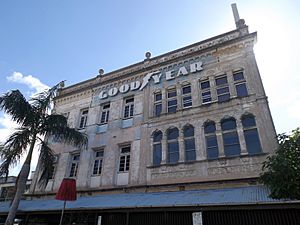Taylor–Heaslop Building facts for kids
Quick facts for kids Taylor–Heaslop Building |
|
|---|---|

View from Stanley Street East, 2015
|
|
| Location | 10-14 Logan Road, Woolloongabba, City of Brisbane, Queensland, Australia |
| Design period | 1870s - 1890s (late 19th century) |
| Built | 1889 - 1890 |
| Architect | John B Nicholson |
| Architectural style(s) | Classicism |
| Official name: Taylor–Heaslop Building (former), Ernest Reid, Draper, John Evans' Cash Draper; George Logan Draper; Johns & Co Draper, People's Cash Store; grocers; JR Blane, grocer & hardware merchant; Moreton Rubber Works | |
| Type | state heritage (built) |
| Designated | 6 February 2006 |
| Reference no. | 602190 |
| Significant period | 1880s, 1890s (fabric) 1890-ongoing (historical commercial use) |
| Significant components | fireplace, basement / sub-floor, lead light/s |
| Lua error in Module:Location_map at line 420: attempt to index field 'wikibase' (a nil value). | |
The Taylor–Heaslop Building is a historic commercial building located at 10-14 Logan Road in Woolloongabba, Queensland, Australia. It was designed by architect John Beauchamp Nicholson and built between 1889 and 1890. This building is important because it shows how the area developed. It has been home to many different businesses over the years. These include Ernest Reid (a draper), John Evan's Cash Draper, George Logan Draper, Johns & Co Draper, People's Cash Store (grocers), JR Blane (a grocer and hardware merchant), and Moreton Rubber Works. The building is so important that it was added to the Queensland Heritage Register on 6 February 2006.
Building's Early Days
The Taylor–Heaslop Building is a large brick building with three floors and a basement. It was built between 1889 and 1890. It started as three separate shops joined together. The two shops on the northwest side were built for Walter Taylor, a chemist from Brisbane. He built them as an investment. The third shop, which was larger, was built for James and Thomas Heaslop. They were successful grocers from South Brisbane and used it as a branch of their "People's Cash Store."
All three shops were designed by the same architect, John Beauchamp Nicholson. They were built as one large building. However, the front of the Heaslop's shop looked a bit different from Taylor's two shops.
Woolloongabba's Growth
The land where the building stands was once a large block near where the roads to Logan and Ipswich met. This area later became known as the Woolloongabba Fiveways. In the 1880s, Woolloongabba grew very quickly. It became a busy place for both homes and businesses. This growth was mainly due to new railway and tram lines.
A railway line opened in 1884, connecting the area to Ipswich. This line helped bring coal to ships in South Brisbane. The main railway station and goods yard for the south side of Brisbane were located near the Woolloongabba Fiveways.
In 1887, a horse-drawn tram service started. It linked South Brisbane to Mount Gravatt through Logan Road and the Fiveways. Then, in 1889, a new railway line to Cleveland also ended at Woolloongabba. Passengers would get off the train here and switch to horse trams to continue their journey. All these transport improvements made the Woolloongabba Fiveways a very busy commercial hub.
Building Construction and Design
In 1886, Catherine Taylor, wife of Walter Taylor, bought land for two shops. Thomas Heaslop, a grocer, bought the land next door. In 1889, architect John Beauchamp Nicholson called for builders to construct large brick buildings for Walter Taylor and J & T Heaslop. This was for the three-storey building at 10-14 Logan Road. When finished, it became a very noticeable building at the Fiveways Junction.
The building originally had a curved iron awning over the footpath. This awning was supported by posts with fancy iron decorations. The middle and northwest shops had balconies on the upper floors. French doors opened onto these balconies. These balconies had detailed iron railings and decorations. However, by 1955, these balconies were removed. The Heaslop's shop (the southeast one) was designed without balconies. Its front was special with arched windows and more decorative plasterwork.
John Beauchamp Nicholson was a well-known architect in Brisbane during the 1880s. He designed several important buildings. These included the Princess Theatre (1888–89) and the Norman Hotel (1889) in Woolloongabba.
The Taylor–Heaslop building was being built by late 1889. It was likely finished in 1890. Unfortunately, the timing was not great. In 1890, a big economic downturn hit Queensland and the rest of the world. Also, a new railway extension opened in 1891. This new line bypassed the Woolloongabba station. This meant fewer passengers came through Woolloongabba. The passenger station closed, but the railyard stayed open for goods until 1969.
Businesses Over Time
J & T Heaslop's People's Cash Store opened in the largest shop (14 Logan Road) by 1891. The two Taylor shops (10-12 Logan Road) might have been empty for a while. Later, SH Rawlings, a boot importer, rented one of them around 1892. In 1893, Catherine Taylor sold her share of the two northern shops to James Heaslop. He then rented them out. By the late 1890s, Albert M Goodall took over the boot importing business.
Woolloongabba's Shopping Hub
In the 1890s, Brisbane had four main shopping areas. One of these was the Woolloongabba Fiveways. J & T Heaslop's People's Cash Store had branches in all these areas. Their building at 10-14 Logan Road was a major landmark at the Fiveways.
James and Thomas Heaslop were brothers from Ireland. They started a small grocery business in 1865. By 1900, they had a chain of "direct importing" stores. These were known as the People's Cash Store. Their main stores were in Stanley Street, and they had branches in Woolloongabba, South Brisbane, and Fortitude Valley. They even had stores in Rockhampton and Charters Towers.
The Heaslop brothers were respected in Brisbane. Thomas Heaslop was even the Mayor of South Brisbane for three terms (1891-1893).
In 1901, James and Thomas ended their business partnership. James Heaslop became the owner of all three shops at 10-14 Logan Road. He leased 14 Logan Road to Thomas Heaslop's company. Thomas died in 1911, but his company continued to run the People's Cash Store from the building until the early 1920s.
New Tenants and Changes
From 1902, John Edwin Sheppard Evans, a draper, leased the middle shop (12 Logan Road). By 1903, he also leased the northwest shop (10 Logan Road). Evans already had a drapery business nearby. Together, John Evans Cash Draper and Heaslop's People's Cash Store were the main shops at the Woolloongabba Fiveways in the early 1900s.
After Evans died in 1907, his wife ran the business. She sold it to George Logan in 1910. The business continued as George Logan, Draper, until the early 1920s.
James Heaslop died in 1922. His wife, Clara Ellen Heaslop, took over the building. In 1923, she leased 14 Logan Road to John Robertson Blane, a grocer. Also in 1923, William Johns took over George Logan's drapery business. He leased 10-12 Logan Road from Mrs. Heaslop.
In the 1920s, Woolloongabba continued to be a busy shopping area. Many new shops were built around the Fiveways. Mrs. Heaslop's building remained a very important landmark. The shop fronts on the ground floor were updated around this time. They got new leadlight windows and recessed doorways.
JR Blane's grocery store was at 14 Logan Road until about 1928. Johns & Co., Drapers, were at 10-12 Logan Road until about 1930. Ernest Reid then took over John's drapery business. He expanded into all three shops until about 1932. During the economic depression of the 1930s, it was hard to find tenants. The shops were empty until about 1936. Then, Moreton Rubber Works, a tire retailer, used 14 Logan Road as their office. In the late 1930s, Five Ways Real Estate & Auctioneers occupied 10-12 Logan Road.
Mrs. Heaslop died in 1944. The building was sold out of her family in 1950. Frederick Pratt eventually owned all three parts of the building by 1953. He owned it until 1989.
Decline and Rebirth
From the 1950s, new shopping centres in the outer suburbs affected older inner-city areas like Woolloongabba. The closure of the Woolloongabba Railyards and tram services in 1969 also hurt the area. The building of the Southeast Freeway in the early 1970s cut the commercial heart of the suburb in half. This led to a decline in Woolloongabba as a shopping centre.
Today, the northern end of Logan Road, where the Taylor–Heaslop Building is, is no longer directly connected to the Fiveways Junction. However, in the last 20 years of the 20th century, this part of Logan Road became popular again. It is now known for antiques, secondhand goods, and art galleries. For example, the ground floor of 10-12 Logan Road was once a furniture restoration business.
In 2014, the ground floors of 10 and 12 Logan Road were home to the Enoteca Wine Store and Restaurant. Number 14 was occupied by the Bird Cage Pan Asian Restaurant.
Building's Look and Feel
The Taylor–Heaslop Building is a striking three-storey brick building. It is located in the busy Woolloongabba Fiveways area. This area is now split by many roads and freeways. The Taylor–Heaslop Building is in the most original part of the Fiveways, at the northern end of Logan Road. This section of Logan Road still has many buildings from the 1800s and early 1900s.
The building is the tallest in its area. It has a basement, shops on the ground floor, and two upper floors, mostly used as offices. The building has two main fronts: one facing Logan Road and one facing Stanley Street East. The roof is hidden behind decorative walls called parapets. Metal vents and brick chimneys can be seen above these walls.
The Taylor–Heaslop building was originally built as three separate shops joined together. These are 10, 12, and 14 Logan Road. Number 14 Logan Road is larger than the other two. The fronts of 14 Logan Road look different from 10-12 Logan Road. They have different window patterns and more decorations.
Outside Details
The brick fronts of the building are covered with plaster and paint. They have many classical-style decorations. At street level, the shop windows are covered by footpath awnings. Decorative columns called pilasters mark the corners of the building. They also show where the different shops join.
The curved iron awnings over the footpath and the decorative parapet at the top are continuous across both street fronts. On top of the parapet are masonry balls on the Logan Road side. There is also a fan-like decoration on the Stanley Street side. These decorations show where the walls between the three shops are. Some of the original cast iron posts that support the awning are still there on Logan Road. Others have been replaced with timber. The Stanley Street East awning has been rebuilt recently with timber.
The fronts of 10-12 Logan Road are simpler. Their window openings have plain frames. The original balconies on the upper floors have been removed. Some of the French doors have been replaced with casement windows. Six pairs of the original doors remain on the Stanley Street side. All have been replaced on the Logan Road side. The original small windows above the doors and cast iron vents are still there.
The front of 14 Logan Road was designed without a balcony. It has a more ornate style with swirling plant designs. The windows are double-hung sashes. They are separated by square columns with decorative tops. The windows on the first floor have stylish arched tops.
The side walls are mostly painted brick. They are next to other buildings. The northwest side wall has a painted "Moreton Rubber" sign, which is a local landmark.
Inside the Building
Most of the shop fronts have been rebuilt over time. On Logan Road, the ground floor shop fronts still show their c. 1920s updates. They have leadlight windows above large glass display windows and recessed doorways. On Stanley Street, two shops have glass windows. The middle shop still has its original wall, entry door, and window.
The Taylor–Heaslop Building uses similar materials inside. The walls between the shops are mostly brick covered in plaster. Original inside walls and ceilings are made of lath and plaster. Floors are concrete or timber on the upper levels. However, the inside of each of the three buildings is quite different. 10 and 12 Logan Road are similar in design. Number 12 Logan Road is in poor condition, but 10 Logan Road has been renovated. The larger spaces of 14 Logan Road have also been renovated. New office walls have been added.
The basic layout of each building is similar. The main shop fronts face Logan Road. Entries to the upper floor offices and other shop windows face Stanley Street. Hallways from Stanley Street lead to a timber staircase. This staircase is located along the northwest wall, between the two street fronts. A light well is next to the stairs in 10 and 12 Logan Road. The stairs to the upper levels of 10 and 12 Logan Road still have their original turned timber railings. The stairs between the ground and first floor of 12 Logan Road have been removed. The stairs in 14 Logan Road have been largely rebuilt. Doors in the walls connect the adjoining buildings.
The basement of 10 Logan Road is a large space with a concrete floor and painted brick walls. It has parts of two brick fireplaces. A smaller room leads off the main space. Some toilets are built under the footpath. The basement has no ceilings, so the timber frame of the floor above can be seen.
On the ground floor, part of the wall between 10 and 12 Logan Road has been removed. This created one large shop on the Logan Road side. The glass entry area and display window facing Stanley Street are built at a lower level than the main floor. They have very tall ceilings. The outside brick walls and timber windows open into this space. This suggests it might have been more open once. The upper levels have two floors of office space. These are divided into smaller rooms around the central stair and light well. These levels have been renovated. They still have original rooms, timber flooring, and original doors and windows. The first floor has marble fireplaces.
The upper levels of 12 Logan Road still have original lath and plaster walls, ceiling decorations, timber stairs, and fireplaces with timber mantelpieces. Much of the inside of this part of the building is damaged. Plaster has fallen off walls and ceilings. The first floor is one open space with metal storage racks hanging from the floor frame above. The second floor is similar to the office levels of 10 Logan Road.
Shops are on the ground floor of 14 Logan Road. The first floor is divided into offices by new timber and glass walls. Exposed steel beams support the floor above. Casement windows have been added to the eastern side wall. The second floor is one open space with new glass and timber walls around the stairs. The ceiling is lined with timber boards at the southern end and flat sheeting at the northern end. A large skylight made of green fibreglass lights up the northwest end of the space.
Because it is tall and faces two streets, the building can be seen from far away. It adds to the historic feel of the area. Even though the Woolloongabba Fiveways has changed a lot, it still has many historic buildings. The Taylor–Heaslop Building is a key part of this historic character.
Why It's Important
The former Taylor–Heaslop Building was added to the Queensland Heritage Register on 6 February 2006. This means it is considered very important for several reasons:
Queensland's History
The Taylor–Heaslop Building, built in 1889–90, is important because it shows how Woolloongabba Fiveways grew. It was one of Brisbane's main shopping areas in the late 1800s. It also shows the impact of the economic boom of the 1880s on Brisbane. Businesses like Heaslop's People's Cash Store and various drapery shops (John Evans', George Logan, John's & Co., and Ernest Reid) were leading retailers in Woolloongabba before the 1930s depression.
Rare and Unique
While other similar buildings from this time were built in Brisbane, few have survived as well preserved as this one. This makes the Taylor–Heaslop Building a rare example of its kind.
Building Characteristics
The building is a great example of a commercial building from the "boom-era." It is a four-storey brick building with decorative fronts, glass shop windows on the ground floor, and footpath awnings. It was originally three shops joined together. It is unusual because each shop has two street fronts. The southeast shop is more decorative, even though it was built at the same time. It is also a fine example of the commercial work of Brisbane architect John Beauchamp Nicholson.
Aesthetic Value
The former Taylor–Heaslop Building has been a landmark in Woolloongabba since 1889. It is beautiful because of its important location, large size, and unique design. It is a key part of the look of this special area. It helps define the character of the Fiveways Junction, especially the northern end of Logan Road.



