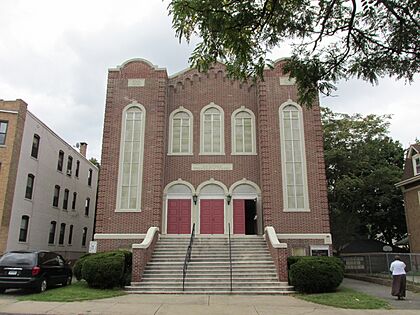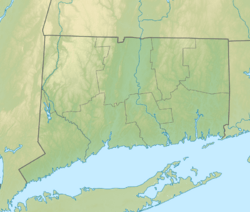Tephereth Israel Synagogue facts for kids
Quick facts for kids Tephereth Israel Synagogue |
|
|---|---|

Tephereth Israel Synagogue, in 2013
|
|
| Religion | |
| Affiliation | Orthodox Judaism |
| Ecclesiastical or organisational status | Synagogue |
| Leadership | Lay-led |
| Status | Active |
| Location | |
| Location | 76 Winter Street, New Britain, Connecticut 06051 |
| Country | United States |
| Architecture | |
| Architect(s) |
|
| Architectural type | Synagogue |
| Architectural style |
|
| Date established | 1925 (as a congregation) |
| Completed | 1925 |
| Materials | Masonry; red brick |
Tephereth Israel Synagogue is a special Jewish place of worship located in New Britain, Connecticut, USA. Its name, "Tephereth Israel," comes from Hebrew and means "The Glory of Israel." This synagogue is for an Orthodox Jewish community.
The congregation, or group of people who worship together, started in 1925. They meet in a two-story building made of brick. The building's design mixes two styles: Romanesque Revival and Colonial Revival. A famous architect from Hartford, Adolf Feinberg, designed it.
In 1995, the building was added to the National Register of Historic Places. This is a list of important historical places in the United States.
Contents
About the Synagogue Building
Tephereth Israel Synagogue is found a few blocks northeast of downtown New Britain. It sits on the north side of Winter Street. The building is a two-story structure made of red brick with stone decorations.
Building Design and Features
The synagogue has square towers on each side of the main entrance. The entrance area has three doors at the top of wide steps. These doors are set inside round-shaped arches. Windows above the doors also have this round-arch shape.
The towers have brick corners that look like blocks. They also have tall, round-arch windows. Above these windows, you can see stone panels with the Star of David. This symbol is very important in Judaism.
Inside the Synagogue
Inside, the ground floor has a social hall and rooms for classes. The main worship area, called the sanctuary, is on the upper level. The things inside the sanctuary, like the furniture and decorations, were put there after a fire in 1962.
Services are usually held every Saturday morning. Rabbi Robert Schectman leads these services.
History of the Congregation
The synagogue building was completed in 1925. This happened after a disagreement within the Jewish community in New Britain.
Forming a New Community
The city's first Jewish congregation, Ahey B'Nai Israel, decided to become a Conservative organization. Some Jewish people who had recently moved to the area followed Orthodox traditions. They decided to form their own group, which became Tephereth Israel.
Architectural Style
The building itself is unique because it blends Romanesque and Colonial Revival styles. This makes it stand out architecturally.
National Recognition
Tephereth Israel Synagogue was one of fifteen synagogues in Connecticut added to the National Register of Historic Places. This happened in 1995 and 1996. It was part of a special effort to recognize many historic synagogues at once.
See also
 | Emma Amos |
 | Edward Mitchell Bannister |
 | Larry D. Alexander |
 | Ernie Barnes |


