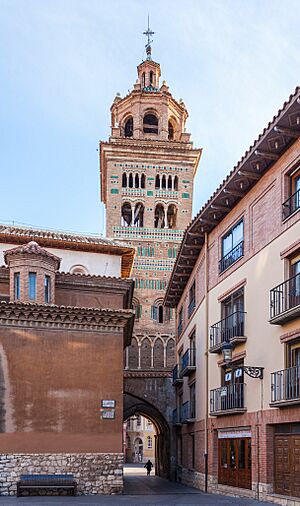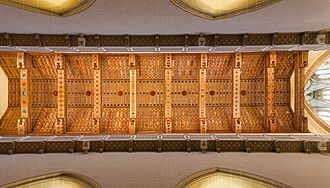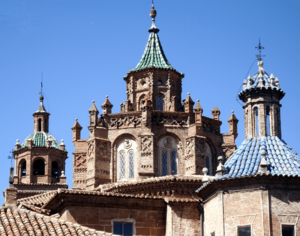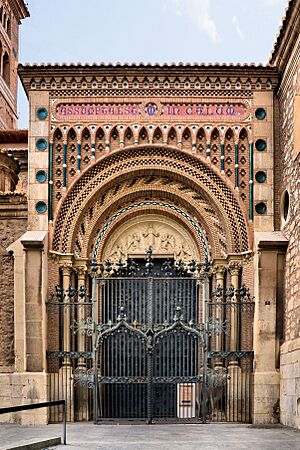Teruel Cathedral facts for kids
Quick facts for kids Cathedral of Saint Mary of Mediavilla of Teruel |
|
|---|---|
|
Catedral de Santa María de Mediavilla de Teruel
|
|
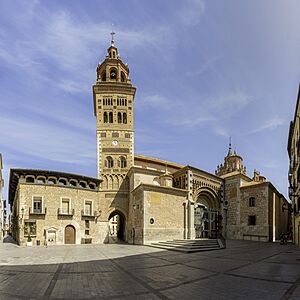 |
|
| Religion | |
| Affiliation | Catholic Church |
| Year consecrated | 1587 |
| Status | Cathedral |
| Location | |
| Location | Teruel, Spain |
| Architecture | |
| Architectural type | Church |
| Architectural style | Mudéjar, Romanesque, Gothic, Renaissance |
| Groundbreaking | 1171 |
| UNESCO World Heritage Site | |
| Official name | Tower, roof and dome of the Cathedral of Saint Mary of Mediavilla |
| Part of | Mudéjar Architecture of Aragon |
| Criteria | Cultural: (iv) |
| Inscription | 1986 (10th Session) |
| Extensions | 2001, 2016 |
| Type: | Non-movable |
| Criteria: | Monument |
| Designated: | 3 June 1931 |
| Reference #: | RI-51-0000925 |
The Teruel Cathedral, also known as the Cathedral of Saint Mary of Mediavilla, is a beautiful Catholic church in Teruel, Spain. It is dedicated to Saint Mary. This cathedral is a great example of Mudéjar architecture. Mudéjar is a special style that mixes Christian and Islamic art. Because it is so important, the cathedral, along with other buildings in the area, was named a UNESCO World Heritage Site in 1986.
Contents
History of the Cathedral
The Teruel Cathedral started as a church called Santa María de Mediavilla. Building began in 1171 in the Romanesque style. The famous Mudéjar tower was finished in 1257.
Later, in the late 1200s, a builder named Juzaff changed the old Romanesque church. He added three new sections, called naves, using masonry (stone) and brick in the Mudéjar style.
In the 1300s, the round ends of the church (called apses) were rebuilt in the same Mudéjar style. This made the church brighter and more spacious. In 1423, a religious leader named Antipope Benedict XIII made the church a "collegiate church," which is a church with a group of priests. The Mudéjar look of the church has stayed mostly the same since then.
In 1538, a special tower over the middle of the church, called a lantern tower, was built by Martín de Montalbán. It has eight sides and fancy decorations. In 1587, the church became a full Cathedral when the diocese of Teruel was created. Finally, in 1909, the front of the cathedral was built in a style called Neo-Mudéjar, designed by Pau Monguió.
The Mudéjar Tower
The Mudéjar tower started being built in 1257. The bottom part of the tower is like a tunnel that people can walk through. It is one of the oldest Mudéjar towers in Spain. The tower is square and has three sides covered in beautiful azulejos, which are colorful glazed tiles. The very top of the tower, added in the 1600s, is shaped like an octagon.
Mudéjar Changes to the Church
After the Mudéjar tower was finished, more changes were made in the late 1200s. A Moorish master builder named Juzaff led these changes. He made the naves (the main parts of the church) taller. This was similar to how Gothic churches were being built. He also added new Mudéjar apses and covered the naves with Mudéjar ceilings.
These changes made the church much brighter and feel larger. The old front part of the church looked too small compared to the new, taller naves. So, a new crossing (where the main parts of the church meet) and three new apses were built. These works were finished in 1335. Another Moorish master, Yuçaf de Huzmel, directed the final plastering and painting.
Most Mudéjar ceilings are just for decoration. But the ceiling in Teruel Cathedral is different. It is a real roof that supports the upper part of the church. It helps hold the whole building together. This ceiling is so special that some people call it the "Sistine Chapel" of Mudéjar art. It is 32 meters (about 105 feet) long and was made in the 1300s.
The ceiling has many painted sections, called coffers. These paintings show different people like officers and craftsmen. They also show historical figures and even fantasy creatures. These paintings are very well preserved. This is because they were covered by a false ceiling in the 1700s, which protected them from bad weather. The ceiling was slightly damaged during the Spanish Civil War but was later repaired.
The Lantern Tower
The lantern tower was designed in 1537 by a master builder named Juan Lucas "Botero." He had also designed similar towers for other cathedrals. The actual building of the tower was done in 1538 by Martín de Montalbán. This lantern tower was built to let light into the church, especially onto the new main altar. The altar was a Renaissance masterpiece created by the sculptor Gabriel Yoly in 1536.
Recent Building Work
Around the year 1700, the Gothic front part of the church was changed to add a walkway called an ambulatory. Also, the decorations were updated to fit the Neoclassical style popular at the time. The original Mudéjar roof was hidden behind a false ceiling in the 1700s. This actually helped to save the old paintings on the ceiling.
In 1909, the large southern front of the cathedral was built. It mixes a Neo-Romanesque style with typical Neo-Mudéjar decorations. The architect who designed it was Pau Monguió. The entrance has a beautiful iron gate made by Matías Abad. This gate was inspired by the choir inside the cathedral, which was made by master Cañamache in the 1400s.
A World Heritage Site
The tower, the roof, and the lantern tower of the Teruel Cathedral are part of a larger group of Mudéjar buildings in the city. UNESCO declared them a World Heritage Site in 1986. This means they are very important to the world's history and culture.
UNESCO explained that Mudéjar art developed in Spain because of the special mix of cultures after the Christian Reconquista. This art style was influenced by Islamic traditions but also by European styles like Gothic. It lasted until the early 1600s. Mudéjar architecture is known for its clever and beautiful use of brick and glazed tiles, especially in bell towers.
See also
 In Spanish: Catedral de Teruel para niños
In Spanish: Catedral de Teruel para niños
- Catholic Church in Spain
- Mudéjar Architecture of Aragon
- History of medieval Arabic and Western European domes
 | Misty Copeland |
 | Raven Wilkinson |
 | Debra Austin |
 | Aesha Ash |


