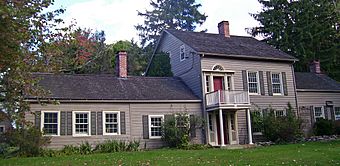Thaddeus Hait Farm facts for kids
Quick facts for kids |
|
|
Thaddeus Hait Farm
|
|

Main house in 2007
|
|
| Location | Modena, NY |
|---|---|
| Nearest city | Poughkeepsie |
| Area | 142 acres (0.57 km2) |
| Built | late 18th-early 20th centuries |
| Architectural style | Dutch Colonial, Federal |
| NRHP reference No. | 88003075 |
| Added to NRHP | 1988 |
The Thaddeus Hait Farm is a historic farm located in Modena, New York. It is part of the town of Plattekill. This large farm covers 142 acres (about 0.57 square kilometers). It has 15 important buildings and areas. The farm is still used today, much like it was in the early 1800s.
Contents
A Look at the Farm's History
The farm began when Thaddeus Hait bought 97 acres (39 hectares) in 1819. He came from a wealthy family in Westchester County. At that time, the road next to the farm was very busy. It was called the Milton Turnpike.
How the Farm Grew Over Time
Over the next nine years, Thaddeus Hait bought more land. He added 35 acres (14 hectares) to the farm. This made the farm the size it is today. His grandson later sold the farm in 1888.
New Owners and New Uses
In 1906, the Allhusen family bought the farm. They used it for dairy farming. The road was even renamed Allhusen Road after them. The Allhusen family owned the farm until 1973.
Later, the Adair family bought the farm. They decided to start making wine there. This brought the farm back to its agricultural roots. The farm was added to the National Register of Historic Places in 1988.
Today, the farm is owned by Marc and Lori Stopkie. They have kept the Adair name for the winery. Adair Vineyards now produces 20,000 bottles of wine each year. They grow grapes like Seyval blanc, Vignoles, Foch, and Millot. The farm has 100 acres (40 hectares) dedicated to grapes. You can visit their tasting room on the south side of the road.
Exploring the Farm Buildings
The main house is a Federal style home. It was built around 1825. It is special because it uses both wood and stone. This was an unusual mix for homes of that style.
The Main House and Its Changes
A wooden part was added to the west side of the house later in the 1800s. The front of the house used to have clapboard siding. This was replaced with cedar in the 1950s. Inside the house, you can still see much of the original molding.
Other Farm Buildings
Near the main house are other farm buildings. There is a stone barn, which is rare for the area. It was likely built around the same time as the house. There is also a wooden barn built later, but it looks just like the stone one.
Buildings Across the Road
Another group of buildings is on the south side of the road. The most important building here is an old New World Dutch barn. This barn is even older than the main house.
The Old Dutch Barn
The Dutch barn was first built for growing wheat. Around 1986, it was changed to be used for winemaking. This is called adaptive reuse, meaning it was given a new purpose.
Other Structures on the South Side
Around the Dutch barn, you can find other small buildings. These include a smokehouse and an icehouse. There is also a granary from 1873, which was used to store grain. An outhouse from the early 1900s is also there. You can also see the remains of an old stone house foundation. There is also a well that used to provide water for that house.
 | Valerie Thomas |
 | Frederick McKinley Jones |
 | George Edward Alcorn Jr. |
 | Thomas Mensah |



