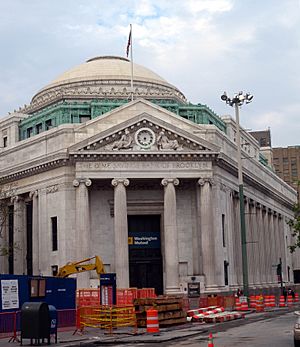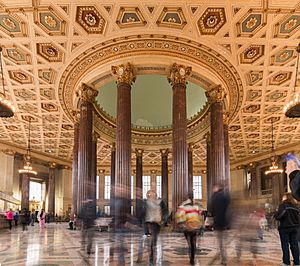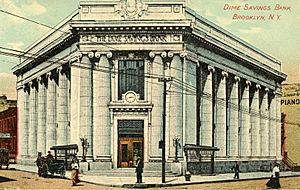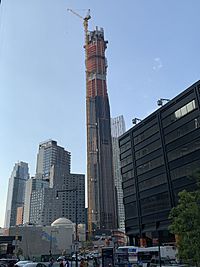The Brooklyn Tower facts for kids
Quick facts for kids The Brooklyn Tower |
|
|---|---|
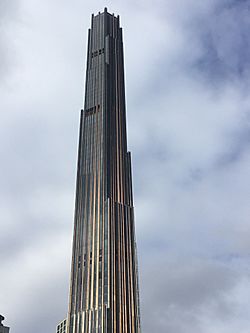
The Brooklyn Tower in November 2022
|
|
| Alternative names | 9 DeKalb Avenue, 340 Flatbush Avenue Extension |
| General information | |
| Status | Complete |
| Type | Mixed-use |
| Architectural style | Neo Art Deco |
| Location | 9 DeKalb Avenue |
| Coordinates | 40°41′26″N 73°58′56″W / 40.69056°N 73.98222°W |
| Construction started | 2018 (residential tower) 1906 (bank) |
| Topped-out | October 28, 2021 |
| Estimated completion | 2022 (residential tower) December 19, 1908 (bank) |
| Height | |
| Roof | 1,073 feet (327 m) |
| Technical details | |
| Floor count | 93 |
| Floor area | 555,734 sq ft (51,600 m2) |
| Design and construction | |
| Architect | SHoP Architects (residential tower) Mowbray and Uffinger (original structure) |
| Developer | JDS Development |
| Engineer | Jaros, Baum & Bolles (MEP on Tower) |
| Structural engineer | WSP Global (Tower) |
| Main contractor | JDS Construction |
| Designated | July 19, 1994 |
| Reference no. | 1907 |
| Designated entity | Bank facade |
| Designated | July 19, 1994 |
| Reference no. | 1908 |
| Designated entity | Bank interior |
The Brooklyn Tower is a very tall building in Downtown Brooklyn, New York City. It's called a "supertall" building because it's over 984 feet (300 meters) tall! This amazing skyscraper has many uses, but it's mostly for homes. It was built by the JDS Development Group.
The tower stands near Flatbush Avenue and DeKalb Avenue. The main part of the building is a 93-story residential tower. It reaches 1,073-foot (327 m) into the sky. This part was designed by SHoP Architects. At the bottom of the tower, you'll find the old Dime Savings Bank Building. This historic bank was built in the early 1900s and designed by Mowbray and Uffinger.
The Brooklyn Tower is special because it's the first supertall building in Brooklyn. It's also the tallest building in Brooklyn and the tallest in New York City outside Manhattan. The old bank building has a beautiful white marble front with tall columns. It also has a round, domed roof. Inside the bank, there's a cool hexagonal (six-sided) room called a rotunda, which is now used for shops.
The building has 120,000 square feet (11,000 m2) of fun spaces for people living there. Some of these are inside the old bank. The tower itself has about 150 apartments that people can buy (condominiums) and 425 apartments for rent. The bank building was first built between 1906 and 1908. It was the main office for the Dime Savings Bank for over 100 years. The bank was sold in 2014, and the Brooklyn Tower started being built next to it in 2018. The tower reached its full height in October 2021.
Contents
Where The Brooklyn Tower Is
The Brooklyn Tower is located at 9 DeKalb Avenue and 340 Flatbush Avenue Extension. This area is in the Downtown Brooklyn neighborhood of New York City. The building takes up most of a triangle-shaped block. This block is surrounded by Fleet Street, DeKalb Avenue, and Flatbush Avenue Extension.
The tower is close to other tall buildings like the City Point towers and One Willoughby Square. Across Flatbush Avenue Extension, you can find the LIU Brooklyn campus. This includes the Brooklyn Paramount Theater. The building is also very close to the DeKalb Avenue subway station. The Brooklyn Tower is now the tallest building in Brooklyn. It passed Brooklyn Point and 11 Hoyt in July 2021.
How The Brooklyn Tower Looks
The Brooklyn Tower was built by Michael Stern's JDS Development Group. The building has two main parts. The bottom part is the old Dime Savings Bank Building. It was designed by Mowbray and Uffinger in a Classical Revival style. This means it looks like old Greek and Roman buildings.
Next to the bank is the super tall tower, which is about 1,066-foot (325 m) high. It was designed by SHoP Architects. This tower is the tallest building in Brooklyn. It's also the tallest building on Long Island and the tallest in New York City outside Manhattan.
Building Shape and Design
The original bank building has a unique hexagonal (six-sided) shape. It has angled corners. The bank will now be used for shops inside the skyscraper.
The main entrance for people living in the tower is on Fleet Street. The entrance for the shops is on Flatbush Avenue Extension. The tower itself is also designed in a hexagonal shape. This design matches the cool six-sided room inside the bank. The tower has small steps back on each of its six sides as it goes up. This creates a crown-like top.
The Building's Outside Look
The Old Bank's Look
The outside of the Dime Savings Bank is made of pink granite at the bottom. Above that, it's covered in beautiful white marble. This marble was meant to make the bank look strong and stable. The Dime Savings Bank was the first bank in the United States to use a special type of marble called Pentelic marble. This marble came from ancient quarries.
At one corner, there's a grand entrance with four tall Ionic columns. These columns hold up a stone beam with the words "The Dime Savings Bank of Brooklyn" carved into it. Above that is a triangular top. This part is called a portico. Behind the columns, steps lead up to a large opening. This opening has fancy carvings of leaves and circles. The opening is topped by a large window. The triangular top has a sculpture called "Morning and Evening of Life." It shows young "Morning" and old "Evening." This sculpture was added in the 1930s.
The sides of the bank building on Fleet Street and DeKalb Avenue look very similar. They have rows of fluted (grooved) columns. Between these columns are tall windows. Above the columns, there are more windows on the top floor.
The Tower's Look
The outside of the tower is covered in stone, bronze, and shiny stainless steel. It has hexagonal (six-sided) parts all over its surface. The design of the tower was inspired by the old bank building. The hexagonal shape of the bank's main room led to the tower's six-sided design.
The bottom of the tower is covered in stone, just like the bank. As the tower goes up, the outside gets darker. The vertical lines on the tower are spaced out like the columns on the bank. These lines stick out from the glass walls. This makes the tower look like it has a staggered (stepped) design. From some angles, two sides of the tower look like one flat surface. This design was a nod to older Art Deco skyscrapers, like the Chrysler Building.
Inside The Tower
The Brooklyn Tower has about 140,000 square feet (13,000 m2) of space for businesses. This includes shops on the lower levels and the first four floors of the old bank. There's also office space on the third floor of the tower. A large gym is located on the fourth floor, using space in both the tower and the bank.
The homes inside the Brooklyn Tower were designed by Gachot Studios. Other designers worked on the fun amenity spaces.
The Old Banking Hall
The inside of the old bank was once covered in green marble. The main banking room was smaller at first. It had a stained-glass dome in the ceiling that was 40 feet (12 m) wide. There was also a huge vault door that weighed 15 tons!
The modern banking room is shaped like a large triangle. It covers 16,750 square feet (1,556 m2) and has a ceiling that is 40 feet (12 m) tall. Seven different kinds of marble are used in this room. The marble floor has cool star and hexagon patterns. The lower walls are made of sandstone. Above them, there are tall windows. The ceiling also has star and hexagon patterns. Six bronze chandeliers hang from the ceiling.
In the middle of the banking room is a rotunda, which is a round room. This was added in the 1930s. The rotunda has twelve red marble columns. These columns have fancy gold tops with small dime medallions. They hold up a colorful decorated band around a sky-blue dome. Under the dome, there's a bronze clock with three faces.
Lobby and Fun Spaces
The main entrance for residents on Fleet Street has tall white oak walls. It has wooden panels and a vaulted ceiling. These designs are meant to remind you of the old banking hall.
The building has 120,000 square feet (11,000 m2) of fun spaces for residents. The main ones are on the fifth and sixth floors. The fifth floor has an outdoor terrace that wraps around the bank's dome. There are three swimming pools on the roof of the bank building! A cocktail bar and lounge are also near the pools. This area is called The Dome Pool and Terrace.
There's also a fourth swimming pool inside the fitness center. This indoor pool includes a hot tub and a 75-foot-long (23 m) lap pool. The amenity areas also have a conference room, meeting room, dining room, kitchen, billiards room, and a movie room for residents. The gym space is huge, over 36,000 square feet (3,300 m2).
Even higher up, on the 66th floor, there's a basketball court! This court was advertised as the tallest residential basketball court in the world. This floor also has a dog run, a Foosball area, and an outdoor playground. The 66th floor is open to the outside on all sides. This helps wind pass through and keeps the upper floors stable. There's also a lounge on the 85th floor.
Apartments and Homes
The tower has about 150 apartments for sale (condominiums) and 425 apartments for rent. These homes cover about 466,000 square feet (43,300 m2) of space. The apartments for sale start on the 52nd or 53rd floor. This means they are more than 500 feet (150 m) above the ground!
To get tax breaks, the developers agreed to set aside 30 percent of the apartments as "affordable housing." This means people can apply for these apartments through a special lottery system. These apartments are mostly studios or one-bedroom homes. They are for people who earn up to 130 percent of the average income in the area.
Each home uses marble, bronze, and stainless steel. These are the same materials used on the outside of the tower. The homes have wooden doors with a rich finish and brass handles. The kitchens have bronze details and appliances from Miele. They also have black and bronze cabinets with marble or black granite countertops. The bathrooms have hexagonal floor tiles and marble walls. Each apartment for sale has very tall windows, about 11 feet (3.4 m) high. Because the tower is six-sided, the walls in the apartments are often not perfectly straight.
History of The Brooklyn Tower
The Old Bank Building
How the Bank Was Built
The Dime Savings Bank of Brooklyn started in 1859. Its name came from the fact that you could open an account with just a dime! The bank's main office moved several times as Brooklyn grew. By the early 1900s, Brooklyn was part of New York City. Businesses were growing in the area where the bank is now. In 1905, the bank announced it would build a new main office at DeKalb Avenue and Fleet Street.
Construction began in 1906. The bank's special marble came from ancient quarries that were reopened just for this building. The whole building cost $600,000, including the land. The bank moved into its new building on December 19, 1908.
Bank Expansions and Later Years
The Dime Savings Bank's main office was made bigger in 1918. Later, in the 1930s, it was expanded even more. This big expansion added the famous rotunda inside. The bank also opened other branches in Brooklyn. In 1941, the bank was allowed to sell life insurance. To make space for this, they built another addition along Flatbush Avenue Extension.
The bank building also hosted many public events. It had exhibits for homebuyers, an orchid show, and even a display of art by Pablo Picasso. In 1956, it became the only bank in the city to have teller windows open on Saturdays.
In 1994, the New York City Landmarks Preservation Commission decided to make the bank building a city landmark. This means its special look and history are protected. The Dime Savings Bank was later bought by other banks. By 2008, the building was used as a JPMorgan Chase branch.
Building the Residential Tower
Getting the Land
In 2004, a big plan was approved to change parts of Downtown Brooklyn. This allowed for more office and shop spaces, like those at City Point. In 2013, the developers JDS and Chetrit Group agreed to buy a six-story office building next to the Dime Savings Bank. They bought it in 2014 for $43.5 million.
The developers also wanted to buy the building where the famous Junior's cheesecake restaurant was. This would give them more "air rights" to build taller. But the owner of Junior's decided not to sell, because customers loved the restaurant so much.
Meanwhile, JPMorgan Chase wanted to sell the "air rights" from the Dime Savings Bank. This would allow the developers to build about 30 more stories. If they got all the air rights on the block, they could build a skyscraper over 1,000 feet tall! Plans for the tower were first made in 2014. They showed a 70-story, 775-foot building designed by SHoP Architects.
Getting Money and Approval
In 2015, JDS and Chetrit Group got a large loan to buy the land and the bank building. They bought the Dime Savings Bank Building from JPMorgan Chase for $90 million. This was part of a trend where old bank buildings were turned into homes.
In 2016, JDS and Chetrit released new plans. The tower would be 1,066 feet tall. Because the skyscraper would change the landmarked bank, they needed permission from the city's Landmarks Preservation Commission. The commission approved the changes in April 2016. The changes included fixing parts of the bank and removing some newer additions. They also approved tearing down part of the bank's back to make way for the new tower.
In 2017, more loans were given for the project. Work on the tower's foundation began in June of that year. In 2018, JDS bought out Chetrit's share and became the full owner of the project.
Building the Tower
Construction of the tower above ground started in mid-2018. More loans were secured in 2019. The COVID-19 pandemic in New York City caused some delays, pushing back the completion by about four months. By November 2020, the concrete core of the building had reached 28 stories. The outside walls started to be installed the next month.
The skyscraper reached its halfway point in April 2021. In July 2021, The Brooklyn Tower passed 721 feet, making it the tallest building in Brooklyn! The building reached its full height on October 28, 2021. Sales for the apartments for sale were planned to start in early 2022.
After the building reached its full height, the global supply chain crisis slowed down the delivery of some finishing materials. By February 2022, the outside of the building was almost done on the upper floors. In March 2022, sales for the apartments for sale (condos) began. The cheapest ones were about $875,000, and the most expensive were $8 million.
In May 2022, Life Time Fitness became the first business tenant. They leased a huge space for a fitness center and shared workspace. Life Time also manages the building's amenity spaces. The construction crane was taken down by April 2022. The outside of the tower was mostly finished by October 2022. The crown of The Brooklyn Tower was completed in February 2023. In March 2023, the rental apartments and retail space were put up for sale. A housing lottery for 120 of the affordable apartments started in April 2023.
See also
 In Spanish: The Brooklyn Tower para niños
In Spanish: The Brooklyn Tower para niños
 | Selma Burke |
 | Pauline Powell Burns |
 | Frederick J. Brown |
 | Robert Blackburn |


