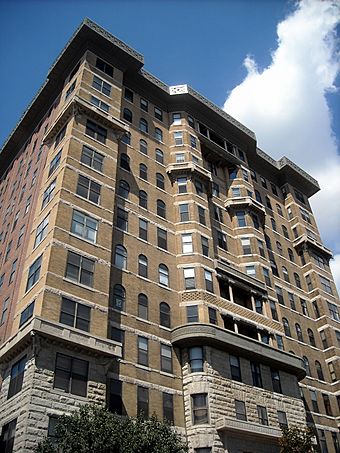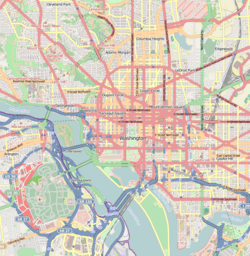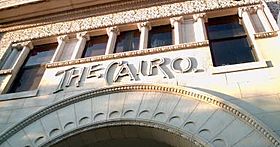The Cairo facts for kids
Quick facts for kids |
|
|
Cairo Apartment Building
|
|
 |
|
| Location | Washington, D. C. |
|---|---|
| Built | 1894 |
| Architect | Thomas Franklin Schneider |
| Architectural style | Moorish and Romanesque Revival |
| NRHP reference No. | 94001033 |
| Added to NRHP | September 9, 1994 |
The Cairo apartment building, located at 1615 Q Street NW in Washington, D.C., is a famous building in the Dupont Circle neighborhood. It is the tallest home building in Washington, D.C. Architect Thomas Franklin Schneider designed it, and it was finished in 1894. It was the city's first "residential skyscraper" (a very tall building where people live). This 164-foot-tall brick building caused new rules to be made about how tall buildings could be in Washington, D.C. These rules still affect the city's look today.
Today, the Cairo is a condominium building. This means people can either rent or own their apartments there. The apartments range from small studios to larger two- or three-bedroom homes.
Contents
What the Cairo Looks Like
The Cairo building has an Egyptian feel, mixed with Moorish and Romanesque Revival styles. You can see cool Gargoyles high above the main entrance. Some are winged creatures called griffins, looking down from the edges of the roof. Others are more playful.
On the first floor, you'll spot elephant heads carved into the stone. They look left and right from the window sills and link their trunks at the entrance arch. On the fourth floor, there are carvings of dragons and dwarfs. The carved stone outside makes the building look like it has roots in the Middle East.
Inside the Building
The building is shaped like a "U" and has a calm Zen stone garden in its middle courtyard. Stone steps lead up to a glass entrance area, then into a lobby with marble floors. This lobby has Egyptian-style columns and a comfy lounge area. A big mirror and old photos of the building's construction decorate one wall.
Two large red-orange marble columns stand in front of two elevators. These elevators take residents up to the 12 floors above. Between the elevators, a stairway goes down through glass doors into the peaceful central courtyard.
Inside, at the two back corners, there are wide staircases made of marble and fancy ironwork. These stairs go all the way up the building. Some hallways have marble floors, and each apartment door has a round marble handle. Inside the apartments, you can see the original red brick walls. One architecture guide called the Cairo "one of Washington's guilty pleasures" because of its unique style.
Amazing Rooftop Views
The Cairo's rooftop deck offers one of the best views of Washington, D.C.'s northwest skyline. From up there, you can see famous places like the Washington National Cathedral, Georgetown, the Washington Monument, the Capitol, and The Catholic University of America.
The Cairo's History
When it opened in 1894, the Cairo's 12 floors made it much taller than other buildings nearby. Its height caused a big stir among local people. They even called it "Schneider's Folly" (meaning Schneider's mistake) and asked the government to limit how tall homes could be in Washington, D.C. They wanted to stop more skyscrapers from being built. This led to a law called the Height of Buildings Act of 1899. This law, and other rules made later, still limit building heights in the city.
Around 1900, the building became the Cairo Hotel. It was a very popular place for social events in D.C. Its ballroom often hosted important social and political gatherings. Famous guests and residents included writer F. Scott Fitzgerald and inventor Thomas Edison.
Notable Guests and Events
On March 15, 1897, Queen Liliuokalani of Hawaii stayed at the Cairo. She was in Washington to talk with President Grover Cleveland about her country.
In 1905, there was a sad event when a painter named J. Frank Hanby had an accident while working on the building. The ropes holding him broke, and he fell. This led to a big investigation and many articles in The Washington Post.
High society in Washington often held meetings at the Cairo Hotel. For example, in 1913, the Woman's National Democratic League met there with a Congressman from New Mexico.
On June 16, 1906, Congressman Rufus E. Lester from Georgia, who lived at the Cairo, had a terrible accident. He went to the roof to find his two young grandchildren and accidentally fell through a skylight. He fell about 30 feet to the eleventh floor, breaking his legs and getting other serious injuries that led to his death.
In 1923, an advertisement for the Cairo Hotel in Washington Post called it "Absolutely Fireproof." It said the hotel was great for people visiting the capital and families wanting to live in Washington. In 1940, a newspaper headline reported that "Two Bandits Rob Cairo Hotel, Escape in Chase."
A party on November 30, 1940, was very unique. It featured 500 canaries singing under the chandeliers in the grand ballroom! The building also used to have a bowling alley and a coffee shop.
In 1954, the Cairo Hotel hosted fun Sunday mambo parties with a 12-piece band. These exciting parties continued into the late 1950s.
Changes Over the Years
The building was sold in 1957 as a 267-room hotel. The new owners planned to spend $100,000 to fix it up. In 1958, a fire caused by an electrical problem on the sixth floor led to $25,000 worth of damage, but the building's main structure was fine.
In October 1994, the Cairo celebrated its 100th birthday! Students from Ross Elementary school sang "Happy Birthday" to the building. This was to thank the Cairo Condominium Unit Owners Association for a $1,000 donation. A local council member, Jack Evans, even read a special paper declaring it "Cairo Day" in D.C. He called the building "a real monument in the area."
The Cairo in the 21st Century
On May 29, 2007, a fire caused about 400 residents to leave the Cairo. Many emergency vehicles came to help. The fire badly damaged one apartment on the tenth floor. Special firewalls stopped it from spreading, though some other apartments had water damage.
Between 2007 and 2009, the building's outside brickwork was repaired. This big project cost $2.1 million and was paid for by the apartment owners.
In the summer of 2010, the old carpet in the lobby was removed. This showed the original terrazzo floor underneath, which was then restored. The floor's sandy colors and interlocking patterns matched the Middle Eastern style seen on the outside of the building.
Images for kids
 | Claudette Colvin |
 | Myrlie Evers-Williams |
 | Alberta Odell Jones |




