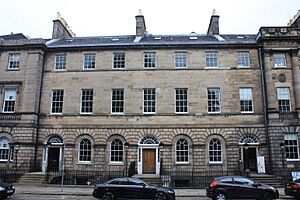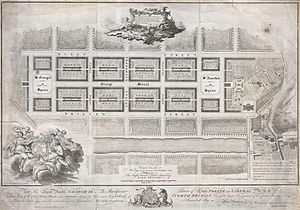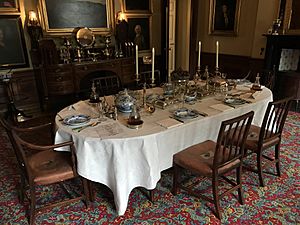The Georgian House, Edinburgh facts for kids
 |
The Georgian House is a beautiful old home from the 1700s. It's located at No. 7 Charlotte Square in Edinburgh, Scotland. This house is part of the historic New Town. The National Trust for Scotland has brought it back to life, filling it with furniture from its time. It's now a popular place for visitors, with more than 40,000 people exploring it every year.
Contents
Discovering Edinburgh's New Town
In 1766, a young architect named James Craig won a contest. He was chosen to design Edinburgh's first New Town. Back then, in the mid-1700s, Edinburgh's Old Town was very crowded. Rich and poor people lived close together in small tenements. The New Town was planned to be a new, spacious area. It was built north of the Old Town. The idea was for it to be a special, quiet place for wealthy families. You can still see what life was like in the Old Town by visiting Gladstone's Land. It's a restored building showing how a merchant lived in the 1600s.
Craig's Design for the New Town
Craig's design for the New Town was like a grid. It had three main streets and two large squares. These squares had gardens for the people living there. The main street was George Street, named after King George III. It ran from east to west in the middle of the New Town. This street had houses on both sides.
Princes Street was named for the King's sons. It ran next to George Street. It was designed as a terrace, meaning houses were only on one side. These houses looked over what became Princes Street Gardens. They also faced the Old Town. Queen Street was named for Queen Charlotte, King George III's wife. It ran parallel to George Street on the north side. It also had houses on one side. Gardens were made for the residents, and these gardens are still private today.
Squares and Patriotic Street Names
At each end of George Street were the squares. St Andrew Square was at the east end. Charlotte Square was at the west end. Originally, the western square was going to be called St George's Square. This was to honor both Scotland's and England's patron saints. But another square in the Old Town was already named George Square. To avoid confusion, the New Town square was renamed Charlotte Square, after the Queen.
Craig's grid also included other streets. These included Rose Street and Thistle Street. These patriotic names showed that Scotland was now fully united with England. This was after the Jacobites were defeated at the Battle of Culloden in 1746. Three more streets ran north to south. These were Hanover Street, named after the royal family. Frederick Street was named after King George III's father. Castle Street offered great views of Edinburgh Castle.
Robert Adam's Grand Design
The New Town was built starting from St Andrew Square and moving west. Some people thought the streets were too plain. They felt the architecture wasn't grand enough. So, Robert Adam, a famous Scottish architect, was asked to design Charlotte Square. He was to make it grand and elegant. Adam drew the plans in 1791. Sadly, he died in 1792, just as building started. He never saw the square finished.
The first houses on the north side of the square were ready by the mid-1790s. No. 7, which is now the Georgian House, was finished in 1796. John Lamont bought it for £1,800. He used it as his city home during the social season.

Who Lived at No. 7 Charlotte Square?
The Lamont Family (1796-1815)
John Lamont of Lamont was born around 1741. He became the 18th Chief of the Clan Lamont in 1767. He inherited the Ardlamont Estate. As a wealthy landowner, he earned money from rents paid by his tenants. In 1773, he married Helen Campbell. They had five children: John, Amelia, Norman, Georgina, and Helen Elizabeth.
John Lamont was rich, but he also had some debts. His expensive lifestyle made his money problems worse. He spent a lot of time in London, trying to get involved in politics. He lived beyond his means. A famous Scottish artist, Henry Raeburn, painted his portrait. John Lamont died in 1816 at his country home, still owing a lot of money. The year before, he had sold No. 7 Charlotte Square for £3,000.
Today, visitors to the Georgian House are most interested in John Lamont. This is because the house has been restored to look like it did when the Lamont family lived there around 1800.
Mrs. Catherine Farquharson (1815-1845)
The second owner was Mrs Catherine Farquharson of Invercauld. She was a widow with three children. Catherine was the only one of 11 children to survive. So, she inherited her father's estate. This usually would have gone to a male heir. This meant she was a wealthy woman on her own. Records from 1841 show she lived in the house with one relative and eight servants. The house was sold in 1845.
Lord Neaves (1845-1889)
Charles Neaves, Lord Neaves bought the house in 1845. He had a very successful career as a lawyer. In 1852, he became Solicitor-General. Then, in 1853, he became a judge. Five years later, he was appointed a Lord of Judiciary. In 1851, records show he and his wife had eight children and six servants. By 1861, they had 10 children and 10 servants, including a butler and a pageboy. By 1881, Mrs. Neaves was a widow. Her three unmarried daughters lived with her, along with seven servants.
The Whyte Family (1889-1927)
In 1889, Rev Alexander Whyte and his wife moved into No. 7. This was their home for the next 27 years. He was a minister at St. George's Free Church. They had eight children. Their son Robert was killed in action in the First World War. Another son, Alexander Frederick, born in 1883, became a Member of Parliament. He was knighted and became the President of the Indian Legislative Assembly.
Dr. Whyte was born in 1836. He first worked as a shoemaker's apprentice before becoming a school teacher. He saved enough money to study theology at Aberdeen University and then New College, Edinburgh. In 1880, he became a minister and married Jane Barbour. Nine years later, they moved to No. 7 Charlotte Square. He died in 1921. Mrs. Whyte continued to live in the house until 1927.
During the Whytes' time, in 1913, `Abdu'l-Bahá stayed at No. 7 Charlotte Square. He was the son of the founder of the Baháʼí Faith. He stayed there during his visit to the United Kingdom.
The Bute Family and the National Trust for Scotland (1927-1966)
The Bute Family were the fifth owners of No. 7 Charlotte Square. In 1927, the 4th Marquess of Bute (1881–1947) bought the house. He already owned Nos. 5 and 6. This meant he owned the middle part of Robert Adam's grand design for the square. He convinced other owners on the north side to restore their homes. He wanted them to look more like Adam's original plans. He removed many changes made in Victorian times, like dormer windows and altered front doors. The Marquess did not live in No. 7. Instead, he rented it out to Whytock and Reid, who were antique dealers and cabinet makers.
When the 5th Marquess of Bute died in 1956, Nos. 5, 6, and 7 went to the National Trust for Scotland (NTS). This was part of a process to pay inheritance taxes. After Whytock and Reid's lease ended in 1973, the NTS decided to restore the basement, ground, and first floors. They wanted to make it a Georgian Show House. It wasn't meant to be a dusty museum. Instead, they wanted it to feel like a living family home. The restoration was designed by Schomberg Scott. This was his last project before he retired.
The Georgian House Today
The Georgian House is one of the most popular places to visit for the NTS. More than 40,000 people visit each year. These visitors range from local schoolchildren to tourists from all over the world. Over 200 local people volunteer at the Georgian House. Most of them are 'room guides'. They are there to answer any questions visitors have as they walk around the house. Most of the furniture and items in the house are from the later Georgian period (around 1760-1830). Some objects are even older.
When visitors arrive, they are greeted at the reception in the Hallway. Here, tickets are given out. A staff member or volunteer gives an introduction to the house. They also tell visitors where to start their tour. There is no guided tour. Visitors can walk around the house at their own speed. In each main restored room, a volunteer guide is ready to answer questions.
Exploring the Basement
The Kitchen is at the back of the basement. It has a small scullery next to it. It is well-equipped with items from the Georgian period. These items have been collected by the trust over the years. There is also a Servants Room and a wine cellar. On this floor, you can also find a gift shop and a china closet.
The Ground Floor Rooms
There are two rooms to see on the ground floor. The dining room is at the front of the house. The table is set as it would have been for dinner around 1810. Many portraits hang on the walls. In the 1700s and 1800s, people did this to show off their ancestors when they had friends over for dinner.
A narrow passage connects the dining room and the bedroom. It contains a flushing toilet from around 1805. The master bedroom looks out over the back of the house. It is directly above the kitchen. The bed is the most important piece in the room. It dates from 1774 and was made for Newliston House.
The First Floor: Entertainment and Family Life
There are two more rooms on this floor: the Drawing Room and the Parlour. The Drawing Room is at the front of the house. It overlooks Charlotte Square garden. It spans the full width of the house. This is where the family would have entertained guests in a grand way. There are many beautiful paintings on the walls, some by famous artists. There's also a marble fireplace and a square piano from 1802. You can hear a recording of it being played in the room. Since 2011, this room has a fitted carpet. This shows that carpets were common in drawing rooms in the 1700s. The new carpet was made using an original design from 1797.
The Parlour was the room where the family gathered every day. They would only open the drawing room for bigger parties. Tea would have been served in this room. So, you'll see tea caddies on the table. There are also two tea tables and Minton and Spode tea sets in the bureau. The walls are painted the same color as in the drawing room. This is because both rooms would be used for guests during large evening events. The colors are based on research the trust did at Culzean Castle. That castle was being decorated when Charlotte Square was built.
Upper Floors: History and Activities
Most visitors start their tour on the second floor. Here, a short film introduces the history of the New Town. It also shows the daily life of the Lamont family and their servants around 1810. These two floors have not been restored. Until recently, they were used as the flat for the Moderator of the Church of Scotland.
Today, on the Second Floor, there are public toilets. One of the larger rooms is now an activity room for all ages. Here, you can touch objects common in Georgian times and guess what they were used for. You can also try writing with a feather quill pen. Children can even try on some Georgian-style clothes!
Visiting The Georgian House
The Georgian House is open from March 1st to October 31st. Opening hours for most of the season are 10 AM to 5 PM. The last admission is at 4 PM.
 | Sharif Bey |
 | Hale Woodruff |
 | Richmond Barthé |
 | Purvis Young |



