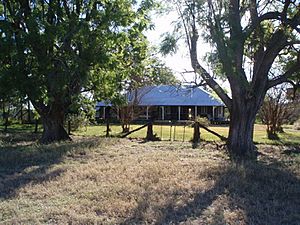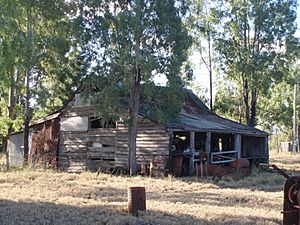The Glebe Homestead facts for kids
Quick facts for kids The Glebe Homestead |
|
|---|---|

The Glebe Homestead, 2009
|
|
| Location | Taroom-Cracow Road, Glebe, Shire of Banana, Queensland, Australia |
| Design period | 1900 - 1914 (early 20th century) |
| Built | c. 1920 |
| Architect | Florence Mary Rigby |
| Official name: The Glebe Homestead, Broadwater | |
| Type | state heritage (built, landscape) |
| Designated | 23 March 2007 |
| Reference no. | 601774 |
| Significant period | 1900s-1920s (fabric, historical) |
| Significant components | trees/plantings, laundry / wash house, paving, tennis court, residential accommodation - shearers' quarters, residential accommodation - main house, breezeway, yards - livestock, views to, shed - machinery, orchard, garden/grounds |
| Lua error in Module:Location_map at line 420: attempt to index field 'wikibase' (a nil value). | |
The Glebe Homestead is a special old house located on the Taroom-Cracow Road in Glebe, near Taroom, Australia. It was designed by Florence Mary Rigby and finished around 1920. This homestead is also known as Broadwater. It was added to the Queensland Heritage Register on March 23, 2007, because of its important history and unique design.
Contents
A Look Back: The Glebe Homestead's Story
The Glebe Homestead sits on a low ridge, looking out over the Dawson River. The house you see today was finished around 1920. It's actually the second house on this property. The first one was sadly destroyed by a fire in 1915. The Rigby family, who owned The Glebe since 1900, built this new home themselves.
Early Days and Settlers
People from Europe started settling in the Dawson River area after explorer Ludwig Leichhardt travelled through in 1844. Soon, people called squatters came and set up large farms. Taroom Station was one of the first, started in 1845. The town of Taroom was later surveyed in 1860. More people moved to the area in the 1880s as land was divided into smaller farms.
The Rigby Family Arrives
In 1900, George Beaumont Rigby and his wife Marian Frances Crawford took over the land that became The Glebe. They had six children. The property had thick forests of coolibah trees and other plants like brigalow and mulga.
By 1908, the Rigby family had built a house, a woolshed for their sheep, and started farming. They raised both sheep and cattle until the late 1940s.
Rebuilding After the Fire
In December 1915, the Rigby family's first house burned down. It took them several years to build a new home. They built it themselves using materials from their own property and old building methods.
Building was slow because of a few reasons:
- World War I was happening, and two of the Rigby sons were fighting overseas.
- There was a shortage of building materials because of the war.
- The family also had to manage the farm.
- They spent a lot of time trying to get rid of prickly pear, a spiky plant that had taken over many farms in the area. Later, special insects called cactoblastis were brought in to help control it.
During this time (1916-1919), the family lived in what is now the machinery shed. It had walls made of timber slabs and a roof of bark covered with corrugated iron.
A New Home Takes Shape
By June 1921, the new Glebe homestead was mostly finished. It had seven rooms and water piped from a large tank. The Rigby family's only daughter, Florence Mary Rigby, designed the new house. It had a unique layout with the main bedroom and living room separated by a wide breezeway. This breezeway was open at both ends, which helped keep the house cool.
In 1923, the Governor of Queensland, Sir Matthew Nathan, visited The Glebe. Photographs from the 1920s to 1940s show the house looking much the same, except for a small bedroom added later. For a while, a Chinese market gardener grew vegetables between the house and the river. An airstrip was also cleared near the house in the late 1930s.
George Beaumont Rigby passed away in 1931, and Marion Rigby in 1937. George was very involved in the local community. He helped establish the Taroom Agricultural and Pastoral Society and was a long-serving member of the Taroom Shire Council.
The Rigby family owned the property for over 100 years. It was later taken over for a proposed dam project in the early 2000s. The woolshed, where sheep were shorn, was destroyed by fire in 1997.
Exploring The Glebe Homestead Today
The Glebe Homestead is about 40 kilometres (25 miles) northeast of Taroom. It includes the main house, an old garden, a tennis court, an orchard, a two-storey building for shearers, a machinery shed, and cattle yards.
The Main House and Garden
The main house is made of timber slabs from Moreton Bay Ash trees. It sits on low timber stumps. You can still see the burnt remains of the earlier house's stumps underneath. The house has a clear original design: four rooms on one side of a narrow hallway, separated by a wide breezeway from two larger rooms. There are wide verandahs on two sides, with a low, corrugated iron roof supported by timber posts. French doors open from the rooms onto the verandahs. The breezeway is now enclosed with doors and windows. A bathroom and an extra bedroom were added later.
Inside, many timber walls are covered with hessian fabric and wallpaper. Other timber walls are oiled. Some timber ceilings have been covered with fibrous cement. The living room has a large fireplace with a timber frame.
The house still has a large garden with old plants. These include a plumbago hedge, a jasmine hedge, a climbing rose, and different types of bougainvillea and crepe myrtle. Outside the garden fence, three jacaranda trees mark where the main gate used to be. To the southwest, there's an unsealed tennis court with a high wire fence. Parts of an old orchard are next to the garden fence. A row of old pepper trees is to the west of the garden.
Other Buildings
Near the main house, there's a small timber laundry building. Attached to it is another shed.
Further away, past the house yard, is the machinery shed. This shed is older than the main house. It's partly made of timber slabs and has an old corrugated iron roof with bark lining underneath for insulation. It also has extensions with sloped roofs on each side. Nearby is the old two-storey shearers' quarters, a timber-framed building with timber boards and corrugated iron sheets.
Why The Glebe Homestead is Important
The Glebe Homestead was added to the Queensland Heritage Register on March 23, 2007, for several reasons:
- Shows Queensland's History: The homestead, finished around 1920, helps us understand how the Taroom area was settled. The way it was built, over many years and using materials from the property, shows the challenges faced during World War I. There were shortages of materials and workers, and the widespread prickly pear infestation caused financial problems for many landowners.
- Rare Building Features: The machinery shed on the property is older than the main house. It still has its original bark lining under the corrugated iron roof, which is a very rare example of this type of construction.
- Learning About the Past: The homestead can teach us more about Queensland's history. Many of the buildings are still in good condition with old machinery and fittings. There are also remains of an earlier building, possibly the first house, under the current main house, which could be studied further.
- A Great Example of its Type: The Glebe Homestead is a complete example of an early 20th-century pastoral head station. It includes the main house, a garden with old trees, a tennis court, and other buildings. It shows how people built homes during times when money, materials, and workers were scarce. The main house is a late example of building with sawn timber slabs and traditional interior finishes, showing that old bush building methods were used in rural Queensland for many years. Its unique design shows how people understood the local climate. The whole property reflects the need for families to be self-sufficient and deal with shortages during the First World War.
- Beautiful and Rustic: The main house, with its old garden and other buildings, looks very appealing. The rustic materials and its setting in the open countryside give it a special charm.
 | Selma Burke |
 | Pauline Powell Burns |
 | Frederick J. Brown |
 | Robert Blackburn |


