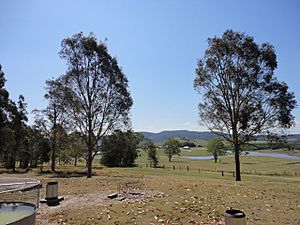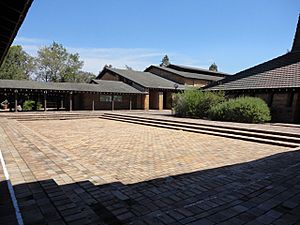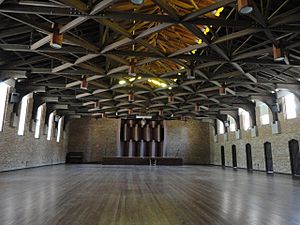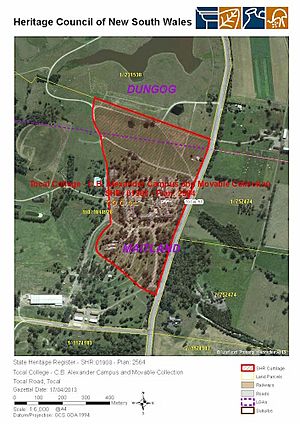Tocal College facts for kids
Quick facts for kids Tocal College — C.B. Alexander Campus |
|
|---|---|
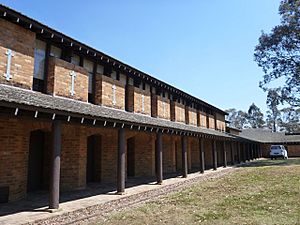
Exterior view of main hall
|
|
| Location | 815 Tocal Road, Tocal, City of Maitland, New South Wales, Australia |
| Built | 1963–1965 |
| Architects | Philip Cox and Ian McKay |
| Owner | C.B. Alexander Foundation |
| Official name: Tocal College: C.B. Alexander Campus and Movable Collection | |
| Type | state heritage (complex / group) |
| Designated | 17 April 2013 |
| Reference no. | 1908 |
| Type | Tertiary College |
| Category | Education |
| Lua error in Module:Location_map at line 420: attempt to index field 'wikibase' (a nil value). | |
Tocal College is a special agricultural college in Tocal, Australia. It's a place where students learn about farming and agriculture. The college buildings were designed by famous architects Philip Cox and Ian McKay. They were built between 1963 and 1965.
The college used to be called the C.B. Alexander Campus. It was also known as the C.B. Alexander Presbyterian Agricultural College. Today, it is owned by the C. B. Alexander Foundation. It was added to the New South Wales State Heritage Register in 2013. Now, it's known as the Tocal Agricultural Centre. It's a top centre for the NSW Department of Primary Industries.
Contents
A Look Back at Tocal's History
Early Days of the Tocal Land
Tocal College was built on land that was once part of the old Tocal Estate. This area is in the beautiful Paterson River valley in New South Wales. The valley was originally home to the Gringai clan. They were part of the Wanaruah Aboriginal people.
The land had many different natural areas. There were rainforests, wetlands, and forests. These provided lots of food and water for the Aboriginal people. Tocal was a popular camping spot for them. You can still see grooves in rocks where they ground seeds. The word "Tocal" is Aboriginal. It means "big" or "plenty."
In 1801, Colonel William Paterson explored the area. The first Europeans to arrive were loggers. They came for the valuable red cedar trees. The Paterson River became known as the "Cedar Arm." The first land grant was given in 1818. The town became an important river port. Farmers grew tobacco, grains, grapes, and citrus fruits. People also started building ships there.
James Webber received land at Tocal in 1822. He grew tobacco and was one of the first to grow grapes. Tocal was close to the Paterson River. This allowed easy shipping to Morpeth and Sydney. Webber built a two-story barn that is still there today. By 1828, Tocal was a large farm of 3,300 acres. The old farm buildings, like the stone barn and blacksmith's shop, are still standing. The college was later built on part of this land.
Charles Reynolds leased Tocal in 1844. He was known as a respected cattle and horse breeder. For the next 82 years, his family managed Tocal. It became one of the most important farms for Hereford and Devon cattle. It was also famous for thoroughbred horses. Frank Reynolds, Charles's son, bought Tocal in 1907.
In 1926, Jean Alexander bought Tocal. Her family continued Tocal's farming success. Charles Boyd Alexander, Jean's brother, brought new technology to the farm. He helped make Tocal a modern agricultural site. When Charles died in 1947, he left a large amount of money. He wanted it used to help Protestant children. He hoped it would train them for a life on the land. It took until 1963 for a plan to be approved by the court.
Edward Alan Hunt helped make Charles Alexander's dream come true. In 1963, the Presbyterian Church was allowed to use the money. They would build an agricultural college at Tocal. They also built a boys' home at Emerald Hills, Leppington. This home was for children who needed help. Boys from Leppington could get scholarships to Tocal. This was if they wanted to study agriculture further. The college at Tocal became the Charles Boyd Alexander Presbyterian Agricultural College.
Architects and the Emerald Hills Project
Philip Cox finished his architecture studies in 1962. He was very talented and won awards. Edward Alan Hunt noticed his skills. Hunt asked Cox to design the two colleges. These were the Leppington and Tocal colleges.
Cox first worked on the "Emerald Hills" project. This was a country retreat for 40 teenage boys. He designed it in late 1962. Cox then started his own firm, Philip Cox and Associates. He met Ian McKay, another architect. They shared many ideas about architecture. Both loved the Australian landscape and old farm buildings. They also admired the architect Frank Lloyd Wright. McKay was also interested in Japanese architecture.
Ian McKay was born in 1934. He grew up on a farm near Coonabarabran. He studied architecture and graduated in 1954. McKay traveled to Europe and Asia. He then started his own practice. By 1962, McKay was known for his sensitive designs. He used natural materials and bold shapes. His work showed a strong connection to the land.
Work began on the Emerald Hills project in 1963. The design used several buildings. They were arranged around a courtyard. The buildings had low, sloping roofs. These looked like traditional farm buildings. They used recycled bricks and rough timber. The goal was to make the buildings feel like a home, not an institution. McKay and Cox even designed the furniture.
The "Emerald Hills" project won a major award in 1963. It received the Sir John Sulman Medal. This award is for outstanding architecture. Experts praised its design. They said it fit naturally into the countryside. It used simple materials and felt truly Australian. This award helped make the "Sydney School" style of architecture famous.
Tocal College Design
After Emerald Hills, Cox and McKay designed Tocal College. This was a bigger project. It would be a special college for 160 students and staff. It would also be on a working farm. The college needed many different buildings. These included sleeping areas, a hall, a chapel, a dining room, classrooms, and farm buildings.
The architects chose a site on a hill. It overlooked the beautiful Paterson Valley. Cox said the old stone and timber farm buildings at Tocal were inspiring. They helped shape the ideas for the college's design. These old buildings looked like a village. They offered many interesting spaces and views.
The college was placed on a ridge. This spot had great views of the Paterson River. The design changed to fit the landscape even better. It was inspired by the "village environment" of the old Tocal Homestead. The main courtyard was left open on one side. This allowed views of the homestead and the lagoon. The college was moved lower on the ridge. This created a direct link to the homestead. It also allowed them to keep some existing trees. The new location was also closer to the farm facilities.
The college design focused on a "village" feel. It used clear structures and natural materials. Cox explained they wanted to create buildings that would last for centuries. They used timber, brick, and clay tiles. The buildings were designed to blend with the landscape. A big inspiration was the old barn at Tocal Homestead. Cox called it "the cathedral of barns." It had exposed timber structures. This showed how the building was put together. The architects wanted their new buildings to show their structure clearly too.
McKay and Cox worked very well together. They agreed on almost every detail. They had to work fast because students were starting in 1965. Cox focused on the main hall. McKay worked more on the chapel. The chapel had a simple square shape. This fit the Presbyterian idea of simplicity. The altar tapestry was the only religious image. It showed a scene from the Old Testament. A tall spire was added to the chapel. It became a landmark for the college.
Just like at Emerald Hills, McKay and Cox designed more than just the buildings. They created furniture for the dining room and chapel. They also designed lighting and signs. Their firm grew with more employees. The architects were very dedicated to their work. They paid close attention to every detail.
Construction drawings were approved in November 1963. Gardiner Constructions Pty Ltd started building in January 1964. McKay and Cox wanted to use local skills and materials. They watched the construction closely. They chose the trees for timber and the bricks. They even designed the leather weaving for the chapel chairs.
They found local brickworks to make bricks. These bricks looked like the old ones in the Paterson valley. They used all bricks, even chipped ones. This made the walls look strong and rustic. The roof tiles were terracotta. The stone above the arched doorways looked like the one on the old Tocal barn.
Using timber was a challenge. They needed skilled local workers. These "bushies" knew how to use old tools like the broadaxe. Most of the timber came from local forests. It was prepared on site. For example, a large Tallowwood tree was chosen for the chapel spire. It was carefully shaped by hand. Large ironbark pieces were used for the main hall's supports. These weighed 1 tonne each. This traditional craftsmanship was very important to the design. It showed a return to old building methods.
Experts helped with the building's structure. Professor Stan Shaw from the University of New South Wales advised on the timber. The chapel spire was especially tricky. It used a special system to connect the timber parts. This was very new for its time. The architects estimated the first part of the project would cost about 300,000 pounds.
Margaret Grafton created a special tapestry for the chapel. It was made of hand-spun wool with natural dyes. It took 18 months to finish. This was the first time an Australian architect commissioned a tapestry for a specific building. It helped start a trend of including art in large projects.
The first students arrived in January 1965. The college officially opened on November 5, 1965. Prime Minister of Australia Robert Menzies attended the opening.
Awards and Recognition
Tocal College quickly gained attention. Even during construction, architects were interested. Some, like Geoffrey Bawa, admired it greatly. Others thought it was too old-fashioned. But its design principles were unique. It used local materials and craftsmanship. It blended with the landscape. This was different from the popular modern styles of the time.
The college received many awards. It is still seen as one of Australia's most important buildings from the late 20th century. It is a great example of the "Sydney School" style. This style used local forms and materials. It was a truly Australian way of building.
The first Principal of the college was Reverend Colin Ford. Edward Alan Hunt was the first Chairman of the College Council. He stayed involved until he died in 1982. His ashes are in the college chapel.
The Presbyterian Church ran the college until 1970. Then, it was transferred to the NSW Department of Agriculture. The college property has grown to 2,200 hectares. In 1972, girls were admitted as students for the first time. Today, the NSW Department of Primary Industries runs Tocal. The Tocal Field Days are a popular farming event in the Hunter Valley.
Ian McKay and Philip Cox won the 1965 Sir John Sulman Medal for Tocal College. They also won the Blacket award in 1966. In 2005, they received the 'Building of the Decade Award'. In 2014, Tocal College won the New South Wales Enduring Architecture Award. It also won the National Award for Enduring Architecture. In 2015, the National Trust of Australia (NSW) added Tocal College to its Country Register.
What Tocal College Looks Like
Tocal College is a group of buildings designed by Cox and McKay in 1965. It includes the open, lightly treed landscape around them. It also includes the open land between the college and the Tocal Homestead. Some special items inside the college are also part of its heritage. These include the chapel tapestry, chapel chairs, and dining room tables.
The Tocal farm estate is 2,200 hectares. It's in the Hunter Valley, about 15 kilometers north of Maitland. The college sits on a long, low ridge. It overlooks the Paterson River and the Tocal Homestead.
When you first see the college, it looks like a long, low complex. It has strong, sandstone-colored brick walls. The windows are narrow and set deep in the walls. Above them, a tall spire rises. The entrance road winds up the ridge. It leads to the main entrance and the chapel's spire. The entrance roof is low. From there, you enter a large, open quadrangle. Here, you can see the whole complex.
The main buildings are around a cloistered quadrangle. But it's open on one side. This lets you see the old Tocal Homestead and the landscape. It connects the college, homestead, and valley. The buildings are spread out like an Australian farm. This creates views of the surrounding land. The chapel is in the center of the quadrangle. Its dramatic spire is a focal point. Covered walkways, called colonnades, connect the buildings. They provide shade and shelter. The chapel divides the quadrangle into two smaller courtyards.
The quadrangle looks unified. This is because of the repeated shapes and materials. They used local brick, timber, and terracotta tiles. These materials have interesting textures. The design is a bit like traditional Japanese architecture. But the materials and craftsmanship are Australian. The roofs are low and stepped. They extend over the colonnades. Strong timber posts support these roofs. They sit on sandstone bases. Rough drains are used instead of gutters. This adds to the texture. A grid of 2,700mm (about 9 feet) was used for the design. This creates a strong rhythm. The dark shadows on the walls and pavement add to this effect. The terracotta roofs have turned green with algae. This makes them look even more rustic.
The brickwork is designed to look very strong. Walls are thick and folded. Windows are narrow and set deep for shade. The bricks are light earth tones. They were fired in traditional kilns. The mortar is thick and matches the brick color. This makes the walls look solid. It reminds you of the old Tocal farm buildings. Even chipped bricks were used on purpose. This makes the buildings look rough and strong. The same colored bricks are used for paving inside. The ground is shaped so the walls seem to rise from the earth. Doorways have pointed arches. They have sandstone keystones. These keystones look like the one on the old Tocal stone barn.
The college uses the same materials throughout. But each main building has its own unique design. This depends on its purpose. The exposed timber and natural finishes define each space. The timber structures are strong. They remind you of the old woolsheds and barns at Tocal. The Chapel and the Edward Alan Hunt Hall are especially well-designed. They show amazing brick and timber craftsmanship.
The chapel is central to the college design. It's in the middle of the quadrangle. It's a square building with thick brick walls. A tall spire rises 30 meters above it. A 2-meter-high stainless steel cross is at the very top. The spire is a landmark. It connects the college to the Tocal Homestead. Inside, the chapel feels like a cave. It has minimal natural light. Light comes through narrow, deep windows. Four small windows high up let in light. The materials are natural. Brick walls are exposed. Floors are brick. The timber roof structure is visible. The design of the brickwork and timber is very complex. Large timber trusses support the spire's main pole. This pole is made of Tallowwood. It's over 30 meters tall. Stainless steel plates connect the timber parts. Even the roof tiles were carefully attached. The chapel's furniture was also designed for the space. This includes the brick lectern and communion table. The chairs have Blackwood frames and woven leather. Margaret Grafton's tapestry hangs behind the altar. Its warm colors contrast with the raw interior.
The main hall is called the Edward Alan Hunt Hall. It's on the western side of the entrance. It's a multi-purpose space for sports and theatre. It has a timber floor. The hall's design was inspired by the old Tocal Homestead barn. This barn had exposed timber structures. The hall's walls have strong buttresses. Windows and doors are set deep within them. Large timber brackets support the roof trusses. These brackets are made of ironbark. They rest on concrete supports. The stage backdrop is made of Blackbutt timber.
The Dining Room is at the northern end of the eastern side of the quadrangle. It has a sunken brick floor. A large brick fireplace is a main feature. The roof structure is simpler than the hall's. The dining tables and benches were designed by the architects. The Kitchen is next to the Dining Room.
Student accommodation is on the western side of the main quadrangle. Bedrooms are in long rows. They are accessed from the covered walkways. These rows are linked by cross walkways. This creates small courtyards. It also offers glimpses of the farm. The design allows for more rooms to be added later. Each row has a simple skillion roof. This allows for natural lighting and ventilation. The brickwork is folded inwards. This creates deep window openings for shade and privacy.
The classrooms and offices are at the southern end of the eastern side. A separate entrance, added later, leads directly to the classrooms. It has a tower shape.
The campus landscape uses local plants. There are Spotted Gums, She-Oaks, and other native plants. This helps the college blend with its natural surroundings.
Condition and Changes
The college buildings are in very good condition. They are still very much like they were when built. The original design allowed for future additions. This meant more student rooms or teaching areas could be added. One small change was to a sunken courtyard. The original open pavement was replaced with solid brick.
The architects wanted the buildings to age well. They wanted them to blend with the landscape. They used strong materials like hardwood timber and brick. The buildings have large roof overhangs and covered walkways. These protect them from the weather. The college has proven to be very durable and easy to maintain.
- 1967: More student rooms were built.
- 1974-75: The Crawford Court, Library, and Machinery demonstration room were added.
- 1979: A swimming pool was built.
- 1987: A machinery bay was changed into offices. The McFarlane Court was created. The Library was extended.
- 1995: Glendarra 2 accommodation was built.
- 1996-97: Southern parts of McFarlane Court and North Court were built.
- 1998: Offices for the Hunter-Central Rivers Catchment Management Authority were built at Glendarra.
- 2010: The dining room kitchen was extended. A cottage for residential supervisors was built. Old staff cottages were changed into group accommodation. Glendarra 1 accommodation was updated. A dairy shed was changed into a lab.
Why Tocal College is Important
Tocal College is important because it shows a change in how big buildings were designed. It moved away from international styles. Instead, it used ideas based on local Australian design.
The college uses the "Sydney School" style of architecture. This style uses strong, lasting materials. It blends buildings with the landscape. This was a new idea for large buildings. These design ideas were usually only used for homes. But applying them to a college was groundbreaking. It influenced Australian architecture. This local approach, using traditional materials and forms, was seen as truly Australian.
The architects, Philip Cox and Ian McKay, are very respected. Tocal College was an important project early in their careers.
In 1965, Tocal College won the Sulman Medal. This is the highest award from the Australian Institute of Architects. Today, architects still highly value Tocal College. It helped shape Australian architecture in the late 20th century.
Tocal College is a great example of the Sydney School style. It's also historically important. It's linked to Tocal Homestead and Tocal Farm. This is one of the oldest colonial properties in the Hunter Region. It played a big role in New South Wales agriculture. Tocal College continues this tradition by teaching agriculture.
The special items inside the college, like the chapel tapestry, are also important. They were designed to fit the college's style. The tapestry is a significant artwork by Margaret Grafton. It adds to the chapel's beauty.
Tocal College was added to the New South Wales State Heritage Register in 2013. It met several important criteria:
- It shows the history of New South Wales. Tocal College is on the old Tocal estate. Tocal Homestead is one of the oldest in the Hunter Region. It helped develop agriculture for over 150 years. The college continues this farming tradition. The college's design shows a shift in architecture. It moved from European styles to local Australian ones. This was a new idea for large projects. The high quality of craftsmanship and use of strong materials influenced Australian architecture. The chapel's tapestry was the first Australian tapestry commissioned for a specific building. This helped make art in large projects common.
- It is linked to important people in New South Wales history. Tocal College is a key work for Philip Cox. He is a very famous Australian architect. It also shows the talent of Ian McKay. He was known for his sensitive designs. The college is also linked to the Leppington Boys Home. This home helped make the Tocal College possible. Edward Alan Hunt, a solicitor, founded the college. Margaret Grafton, a well-known Australian artist, designed the chapel tapestry. Charles Boyd Alexander, who brought modern farming to Tocal, left money for the college. Sir Robert Menzies, a former Prime Minister, opened the college.
- It shows great creative or technical skill. Tocal College is an excellent example of architecture in Australia. Its design shows a deep appreciation for Australian rural buildings. It uses strong timber structures and handcrafted timber. The design shows how structure can create space. It uses local materials and high-quality craftsmanship. The college's design principles are key to the "Sydney School" style. These include flexible planning, blending with the landscape, and using local materials. This new approach challenged the international styles of the time. Philip Cox and Ian McKay's design is seen as the start of truly Australian architecture. The special items inside the college, like the chapel tapestry, also add to its beauty. The open landscape around the college is also important. It helps define how the buildings are arranged.
- It is important to a community or cultural group. Tocal College is highly respected by architects. It's seen as a very important work that influenced Australian architecture. It was even named 'Building of the Decade' for the 1960s. Graduates and the local community also have a special connection to the college. This is shown by the popularity of its open days.
- It is an outstanding example of a type of place. Tocal College is an outstanding example of the Late Twentieth Century Sydney Regional (Sydney School) style. This style used craftsmanship, clear structural design, local materials, and passive climate control. It also blended buildings with the landscape. This was very different from the popular international styles of the time.
Other Properties
The first homestead on this property was built in 1820. In 1840, some of the land was divided into smaller blocks. This became the town of Patterson. In 1974, Tocal College bought the property. Bonavista has a homestead, shearing shed, dairy, garage, and store shed. It has been restored many times over the years. A report in 2014 suggested keeping it as a usable home and maintaining its other buildings.
Images for kids
 | William M. Jackson |
 | Juan E. Gilbert |
 | Neil deGrasse Tyson |


