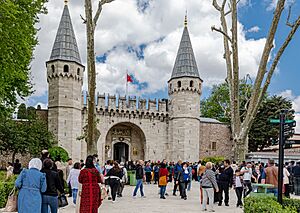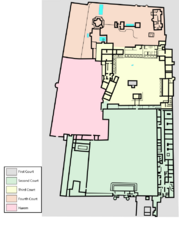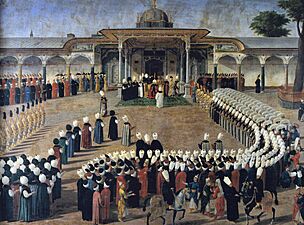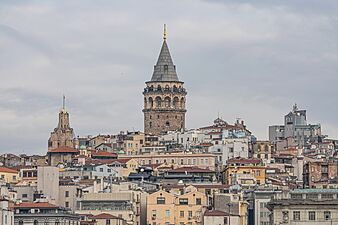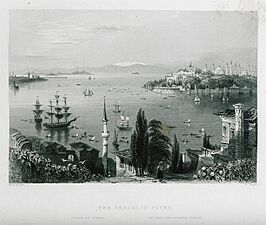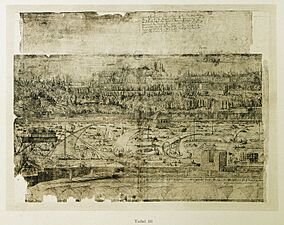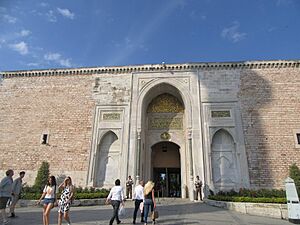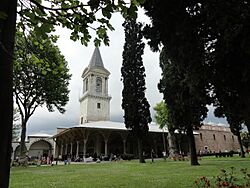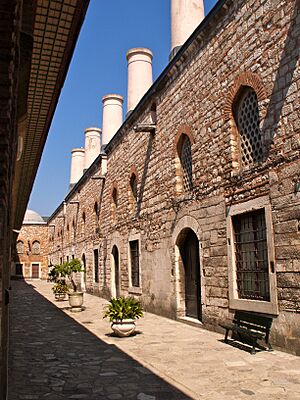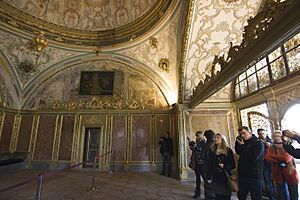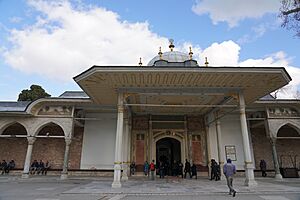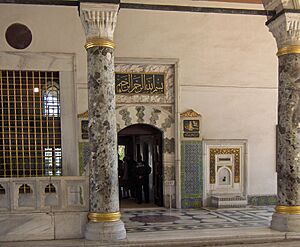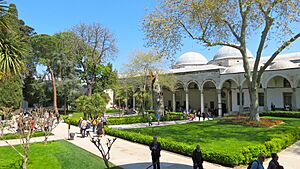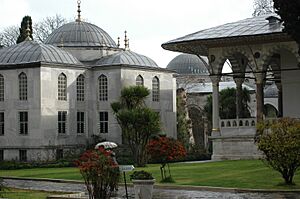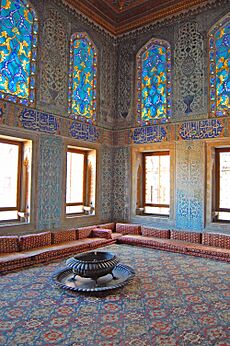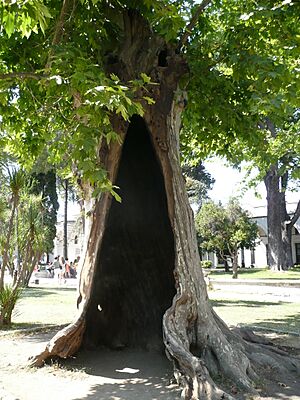Topkapı Palace facts for kids
Quick facts for kids Topkapı Palace |
|
|---|---|
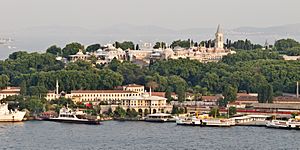
A view of the Topkapı Palace from the Golden Horn, a waterway in Istanbul.
|
|
| General information | |
| Type |
|
| Architectural style | Ottoman, Baroque |
| Location | Istanbul, Turkey |
| Coordinates | 41°0′46.8″N 28°59′2.4″E / 41.013000°N 28.984000°E |
| Construction started | 1459 |
| Completed | 1465 |
| Client | Ottoman sultans |
| Owner | Turkish state |
| Technical details | |
| Structural system | Various low buildings surrounding courtyards, pavilions and gardens |
| Size | 59,260 to 70,000 m2 (637,900 to 753,500 sq ft) |
| Design and construction | |
| Architect | Mehmed II, Alaüddin, Davud Ağa, Mimar Sinan, Sarkis Balyan |
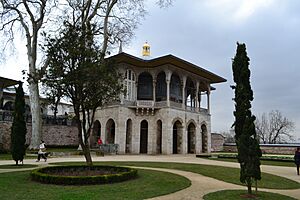
The Topkapı Palace is a giant palace in Istanbul, Turkey, that is now a popular museum. For about 400 years, from the 1460s until 1856, it was the main home of the sultans, who were the rulers of the powerful Ottoman Empire. The palace was also the center of the empire's government.
The palace was built by order of Sultan Mehmed the Conqueror in 1459, just six years after he captured the city of Constantinople (now Istanbul). At first, it was called the "New Palace" (Yeni Saray). It got its current name, Topkapı, which means Cannon Gate, in the 19th century.
Over the years, the palace grew bigger and was repaired after a big earthquake in 1509 and a fire in 1665. The palace isn't just one building, but a huge complex made of four main courtyards, beautiful gardens, and many smaller buildings. The Sultan's female family members lived in a special section called the harem. Important government officials, like the Grand Vizier, met in the Imperial Council building to make decisions.
By the 17th century, the sultans started spending more time in newer palaces along the Bosphorus strait. In 1856, Sultan Abdulmejid I officially moved his court to the new Dolmabahçe Palace. However, Topkapı remained important, holding the empire's treasury, library, and mint (where money was made).
After the Ottoman Empire ended in 1923, the Turkish government turned Topkapı Palace into a museum in 1924. Today, you can visit many of its hundreds of rooms. You can see the famous Ottoman Imperial Harem and the treasury, which holds amazing treasures like the Spoonmaker's Diamond and the Topkapi Dagger. The museum also displays old Ottoman clothes, weapons, armor, and beautiful art. In 1985, UNESCO named Topkapı Palace a World Heritage Site.
Contents
A Palace for the Sultans
The palace is built on a piece of land called Seraglio Point, which looks over the water where the Bosphorus Strait meets the Sea of Marmara. This high point was a perfect spot for a grand palace.
When Sultan Mehmed II conquered Constantinople in 1453, the old palace of the city was in ruins. He decided to build a new one and ordered construction to start in 1459. He hired the best workers from all over to build a palace that would be amazing to see.
Mehmed II designed the basic layout of the palace. His private rooms were at the highest point. Other buildings and gardens sloped down toward the sea. High walls surrounded the entire complex. This design was very different from palaces in Europe. The Ottomans called it "The Palace of Felicity." Life inside was very strict and quiet to keep the sultan separate from the outside world.
Later sultans added to the palace. During the reign of Suleyman the Magnificent (1520-1560), the palace was made much larger to show the empire's growing power. After a fire in 1541, his wife, Hurrem Sultan, moved the Imperial Harem into Topkapı. This was a big change, as women had not lived in the same building where government work was done before. The Harem grew to have over 400 rooms.
By the end of the 16th century, the palace looked much as it does today. It is a complex of low buildings around courtyards, connected by walkways. Most buildings are only one or two stories high.
-
A painting of Sultan Selim III in front of the Gate of Felicity.
Exploring the Courtyards
The First Courtyard
The main entrance to the palace is the Imperial Gate. This huge gate, built in 1478, leads into the First Courtyard. This courtyard is the largest of all and was like a public park.
Inside the First Courtyard, you can find the old Imperial Mint, where coins were made, and the ancient church of Hagia Irene. The Ottomans used the church as a storage place and armory. This courtyard was also called the Court of the Janissaries, who were the sultan's elite soldiers.
Visitors would walk through this courtyard to the Gate of Salutation, which leads to the Second Courtyard. Only the sultan was allowed to ride a horse through this gate; everyone else had to get off their horse as a sign of respect.
The Second Courtyard
The Second Courtyard, or Divan Square, was the center of the palace's government. It was surrounded by the palace hospital, bakery, stables, the Harem, and the Imperial Council building. In the past, peacocks and gazelles roamed freely here.
Palace Kitchens
The palace kitchens were huge. They were built in the 15th century and later rebuilt by the famous architect Mimar Sinan after a fire. The kitchens had 10 large buildings with 20 tall chimneys. The kitchen staff of over 800 people cooked food for about 4,000 people every day.
Today, the kitchens display kitchen tools and a huge collection of Chinese porcelain. The collection has over 10,000 pieces and is one of the best in the world.
Imperial Council
The Imperial Council building is where the sultan's ministers, led by the Grand Vizier, met to run the empire. The main room is called Kubbealtı, which means "under the dome."
The sultan could secretly listen to the council's meetings from a window with a golden grill. This window was in the nearby Tower of Justice (Adalet Kulesi), the tallest building in the palace. This allowed the sultan to keep an eye on his government without being seen.
Imperial Treasury and Arms Collection
The building that once held the "outer treasury" now displays the palace's amazing collection of weapons and armor. This collection has weapons from over 1,300 years of history, including swords, armor, and helmets from the Ottoman, Mamluk, and Persian empires.
The Third Courtyard: The Sultan's Private World
The Gate of Felicity leads to the Third Courtyard, which was the private heart of the palace. No one could enter without the sultan's permission. This courtyard is a beautiful garden surrounded by the sultan's private rooms, the treasury, the Harem, and a library.
Audience Chamber
Just past the gate is the Audience Chamber (Arz Odası). This is where the sultan met with ambassadors and important officials. The sultan would sit on a magnificent throne covered in gold and precious jewels. The room was decorated with beautiful blue tiles and gold.
The Imperial Treasury
The Conqueror's Pavilion holds the Imperial Treasury, a stunning collection of jewelry, art, and other valuable items belonging to the Ottoman sultans. The Chief Treasurer was in charge of protecting these treasures.
Some of the most famous items include:
- The Topkapi Dagger, which has three large emeralds on its handle.
- The Spoonmaker's Diamond, an 86-carat diamond that is one of the largest in the world.
- The golden Bayram throne, which was used for special ceremonies.
Enderûn Library (Library of Ahmed III)
This beautiful library was built in 1719 by Sultan Ahmed III. It is a peaceful place decorated with marble and stunning İznik tiles. The library once held over 3,500 handwritten books on topics like law and religion. Today, these books are kept in a nearby mosque, and the collection includes one of the oldest copies of the Qur'an in the world.
The Imperial Harem
The Imperial Harem was the private part of the palace where the sultan's family lived. This included his mother (the Valide sultan), his wives, his children, and their servants. The Harem has over 400 rooms, though only a few are open to the public today.
The Harem is a maze of buildings, courtyards, and hallways. Important areas include:
- Courtyard of the Eunuchs: The eunuchs were the guards of the Harem. Their living quarters and a school for the young princes were located around this courtyard.
- Apartments of the Queen Mother: The sultan's mother was the most powerful woman in the Harem. Her apartments were large and beautifully decorated.
- Imperial Hall: This was the largest domed room in the palace. The sultan used it for receptions and entertainment. He would sit on a throne while his family watched from a gallery.
- Privy Chamber of Murat III: This is one of the oldest and best-preserved rooms in the Harem. It is decorated with beautiful blue, white, and red İznik tiles and has a two-tiered marble fountain.
The Fourth Courtyard: The Sultan's Garden
The Fourth Courtyard was the most private area of the palace, a personal sanctuary for the sultan and his family. It is filled with gardens, terraces, and beautiful pavilions called kiosks.
- Baghdad Kiosk: This kiosk was built by Sultan Murad IV to celebrate his victory in Baghdad. It is decorated with marble, fine woodwork, and stunning blue and white tiles.
- İftar Kiosk: This small, gilded pavilion has a wonderful view of the Golden Horn. The sultan would sometimes break his fast here during the month of Ramadan.
- Grand Kiosk (Mecidiye Kiosk): Built in 1840, this was one of the last buildings added to the palace. It has a European style and offers amazing views of the sea.
Outer Gardens and Trees
The palace is surrounded by large gardens. The most famous is Gülhane Park, which was once the imperial rose garden and is now a public park.
The trees in Topkapı Palace are very old. Some are so old that their trunks have become completely hollow, but they are still alive. In one spot, a fig tree has even grown inside another tree, and the two have fused together.
See also
 In Spanish: Palacio de Topkapı para niños
In Spanish: Palacio de Topkapı para niños
 | Lonnie Johnson |
 | Granville Woods |
 | Lewis Howard Latimer |
 | James West |


