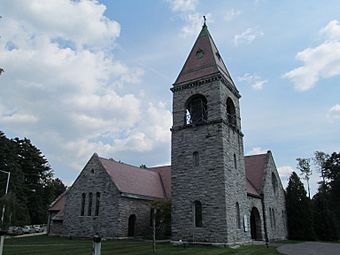Trinity Episcopal Church (Lenox, Massachusetts) facts for kids
|
Trinity Episcopal Church
|
|
|
U.S. Historic district
Contributing property |
|

Trinity Episcopal Church
|
|
| Location | 88 Walker St., Lenox, Massachusetts |
|---|---|
| Area | 1.4 acres (0.57 ha) |
| Built | 1888 |
| Architect | Auchmuty, R.T.; McKim, Mead & White |
| Architectural style | Romanesque |
| Part of | Lenox Village Historic District (ID100006987) |
| NRHP reference No. | 96000363 |
Quick facts for kids Significant dates |
|
| Added to NRHP | April 4, 1996 |
| Designated CP | June 27, 2022 |
Trinity Episcopal Church is a beautiful old church building in Lenox, Massachusetts. It's located at 88 Walker Street. This church was built in 1888. However, the church group, called a congregation, started much earlier in 1793. It's a great example of Romanesque architecture, a style of building. Wealthy summer visitors from the "Gilded Age" helped pay for it. The church was added to the National Register of Historic Places in 1996. This means it's an important historical site.
Contents
History of Trinity Episcopal Church
Early Beginnings of the Church
The first known church services for Episcopalians in Lenox happened in 1763. But it took until 1793 for a church group to officially form. Their very first church building was built in 1818. It looked a lot like a typical colonial meeting house. That original building is still around today. It has been changed a bit and is now a business building on Church Street.
Growth and New Buildings
The church group stayed small for many years. This changed after the American Civil War. Wealthy people from big cities started spending their summers in Lenox. Many of them joined the church. Because of this, the church building was made bigger in 1873. But by 1882, it was decided that even the enlarged church was too small. A new, bigger church was needed.
Designing the New Church
A church member named Robert Auchmuty led the team. He had learned about architecture from a famous architect, James Renwick Jr.. Auchmuty worked with Charles Follen McKim to create the plans. McKim was part of a well-known architecture firm called McKim, Mead & White. Together, they designed the new church. Robert Auchmuty also watched over the building process.
The new church was finished in 1888. It was built in the Gothic Revival style. Many wealthy summer visitors to The Berkshires helped pay for its construction. This church became a popular place for important social events. For example, in 1895, a famous wedding took place there. James A. Burden Jr., whose family owned a big iron company, married Florence Adele Sloan. She was a direct descendant of Cornelius Vanderbilt, a very rich businessman.
Notable People Connected to the Church
- Robert Shaw Sturgis Whitman, who served as the church's rector (a type of priest).
See also
 | William M. Jackson |
 | Juan E. Gilbert |
 | Neil deGrasse Tyson |



