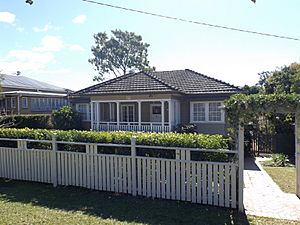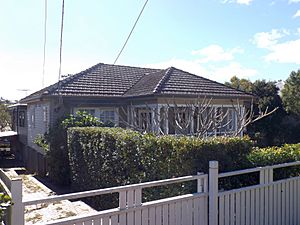Uanda facts for kids
Quick facts for kids Uanda |
|
|---|---|

2015
|
|
| Location | 27 Clifton Street, Wilston, City of Brisbane, Queensland, Australia |
| Design period | 1919 - 1930s (interwar period) |
| Built | 1928 |
| Architect | Nellie McCredie |
| Official name: Uanda | |
| Type | state heritage (built, landscape) |
| Designated | 24 March 2000 |
| Reference no. | 601156 |
| Significant period | 1920s (fabric, historical) |
| Significant components | residential accommodation - main house, furniture/fittings, garage |
| Lua error in Module:Location_map at line 420: attempt to index field 'wikibase' (a nil value). | |
Uanda is a special old house located at 27 Clifton Street in Wilston, Brisbane, Queensland, Australia. It is known as a "heritage-listed" building. This means it is important to history and is protected.
The house was designed by a talented architect named Nellie McCredie. It was built in 1928. Because of its history and design, Uanda was added to the Queensland Heritage Register on March 24, 2000.
Contents
Uanda's Story: A Look Back
Uanda is a timber house built in 1928. It sits on two blocks of land that were once part of a much larger area. This land was first given to Michael O'Neill way back in 1855.
How the Area Grew
Over the years, the land changed owners many times. In the 1920s and 1930s, the area started to grow quickly. This happened because the electric tramline was extended nearby. It reached Windsor in 1914 and Grange in 1928.
The area became known as the Langley Bank Estate. Later, a part of it was divided again and new streets, like Clifton Street, were added. In 1928, this new section was offered for sale as the "model Darrima Estate."
Building Uanda House
In April 1928, two of these new land sections were bought by Richard Jack. He was a young wool classer from Brisbane. By this time, about 20 homes had already been built on Clifton Street.
Records from the Brisbane City Council show that Richard Jack applied to build the house on April 26, 1928. The house was planned to cost £799. The records also show that the architect was N. McCredie and the builder was HW Dillecate. The house was built quickly, and Richard Jack and his family moved in by October 1928.
The Name Uanda
The house was officially named Uanda on a 1934 map. This name might be linked to a property near Hughenden. This place was special to the Jack family. The Jacks lived in the house until 1960. After that, the property was sold and changed owners several times. In 1966, it was even changed into a duplex, which means it was divided into two separate homes.
Nellie McCredie: A Pioneer Architect
Uanda is very special because it is the only known building designed by architect and potter Nellie McCredie. Her career shows how difficult it was for women to work as architects before World War II. Not many examples of their work still exist.
Early Women Architects
Only three buildings in Brisbane designed by early women architects have been found. Uanda is one of them. The other two were designed by Elina Mottram, who worked in Brisbane from 1924 to 1926.
Nellie McCredie came from a well-known family of architects. Her uncles, Arthur Latimer and George McCredie, were famous architects in Sydney. They even had an office in Brisbane for a few years. Nellie's cousin, Leith C. McCredie, was also an architect.
Nellie's Education and Work
Nellie McCredie was one of Australia's first architecture graduates. She earned her Bachelor of Architecture degree from the University of Sydney in 1923. After graduating, she worked for a short time on the Sydney Harbour Bridge project.
She then worked for about 10 months in Cairns for some architects. In November 1925, she moved to Brisbane. She worked as a draftswoman for the State Advances Corporation until early 1929. During this time, she designed Uanda as a private project.
Nellie's Vision for Homes
Nellie McCredie cared about making life better for everyday Australians. In her university thesis, she wrote about designing simple, beautiful buildings. She believed these homes should be in "appropriate" settings with lots of trees. She even drew a "pretty suburban cottage" that looked a lot like Uanda. It had a balanced design, a central entrance, and a simple roof. Her ideas matched those of her teachers, like Professor Leslie Wilkinson.
From Architecture to Pottery
Like many women architects of her time, Nellie did not continue practicing architecture for long. She studied pottery in Brisbane. In 1932, she moved back to Sydney and became a professional potter. She opened a pottery business with her younger brother, Robert Reginald (Bob) McCredie.
Nellie McCredie was a very active artist. She showed her pottery in exhibitions until the 1950s. In 1951, she won a special award for her pottery. Her work is known for its simple beauty and excellent craftsmanship. You can find her pottery in five public art collections across Australia.
Saving Uanda from Demolition
At some point, the house's verandah was enclosed. In 1966, it was changed into a duplex. When the house was sold in 1998, the new owner planned to knock it down. At that time, Uanda was not yet heritage-listed.
However, the Brisbane City Council Heritage Unit started researching the house. They found out it was designed by one of Brisbane's few female architects from the period between the First World War and the Second World War. They suggested that the property should be heritage-listed.
This led to a court case. Some argued that Nellie McCredie's architectural career was short, so she wasn't a "significant" architect. Therefore, they said the house shouldn't be heritage-listed just because of her. But the court decided that Uanda should be protected. It was heritage-listed because of its important connection to Nellie McCredie.
What Uanda Looks Like
Uanda was built in 1928 on two blocks of land. It is a single-story timber house with a "hip roof." This means all sides of the roof slope downwards to the walls. It sits low to the ground on a leafy street with other timber houses from the same time.
Outside the House
The house is shaped like a rectangle. It has a central front porch that sticks out. On either side of the porch are bay windows. The outside walls are covered with "weatherboards," which are long, overlapping timber planks. There's also a simple timber fence-like decoration below the house.
The bay windows have curved, shingle-covered bottoms. They have windows with many small glass panes and flat roofs that stick out. The main roof is tiled. It has short "eaves" (the part of the roof that hangs over the walls) and a smooth underside called a "soffit." The house is raised on concrete stumps, about one meter off the ground at the front. It's higher at the back because the land slopes down.
The Porch and Inside
The front porch is now enclosed with weatherboards, glass "louvres" (slats that let air in) and "casement windows" (windows that open outwards). It has two entrance doors, each with concrete steps. You can still see where the original timber doors were inside. The porch is large, and a dividing wall that was once there has been removed. The floors are covered with linoleum, and the ceiling has timber boards.
You can still see how the house was originally planned. The main rooms with fancy details are at the front. The service rooms, like the kitchen, are at the back. Now, there are two kitchens and two bathrooms because the house was changed into a duplex.
The main rooms at the front have walls covered with a special timber-fibre material. They have decorative "cornices" (fancy moldings where the wall meets the ceiling) and "architraves" (decorative frames around doors and windows). The old living room, now two smaller rooms, also has a "plate rail" (a narrow shelf for displaying plates). The ceilings have a grid pattern of timber strips, and the floors are timber boards. Some of the original timber doors with four panels are still there, along with their old hardware. There's also a multi-paned glass door between the front bedroom and the hall.
Kitchens and Bathrooms
The first kitchen is in the back-left corner of the house. It has vertical timber boards on the walls and some of the original cupboards. There are three casement windows above the sink and a small timber window next to the back door. A toilet is outside the back door of this kitchen.
The second kitchen is in the back-right corner, in what used to be a "sleep-out" verandah. This room has a door and stairs leading to the back garden. Outside this room, you can see some decorative timber details and old painted timber blinds. The two bathrooms are between the kitchens. Both have "terrazzo floors" (floors made of chips of marble or other stone set in cement) and small cabinets. A "laundry chute" (a passage for dropping laundry) was once in one bathroom, but it and its cupboard downstairs have been removed.
In the back garden, there are two laundry hoists on a concrete slab. A timber-framed garage with "fibro" (fiber cement) walls is on the western side of the property.
Why Uanda is Heritage-Listed
Uanda was added to the Queensland Heritage Register on March 24, 2000. It met several important criteria.
Showing Queensland's History
Uanda is important because it shows how women started to enter professional jobs in Queensland, especially in architecture. It's a key part of this historical change.
A Rare Example of Heritage
This house is one of the few remaining complete examples of work by early women architects in Queensland. It is the only known architectural work by Nellie McCredie that still exists. This makes Uanda a very rare and special part of Queensland's history.
Its Beautiful Design
Uanda is also important for its beauty. It has a careful, balanced design and lovely details inside. It fits in well with the other houses on the street, adding a simple but charming look to the leafy neighborhood.
Connection to a Special Person
Uanda has a strong and special link to Nellie McCredie. She was an important pioneer woman architect and potter. Her family also had strong connections to architecture in Brisbane.
 | Calvin Brent |
 | Walter T. Bailey |
 | Martha Cassell Thompson |
 | Alberta Jeannette Cassell |


