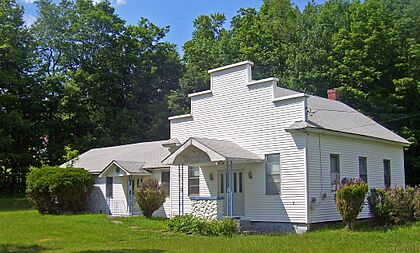Ulster Heights Synagogue facts for kids
Quick facts for kids Ulster Heights Synagogue |
|
|---|---|

Front (south) elevation and east profile of building, 2008
|
|
| Religion | |
| Affiliation | Judaism |
| Ecclesiastical or organizational status | Synagogue |
| Status | Active |
| Location | |
| Location | Ulster Heights, Catskill region, New York |
| Country | United States |
| Architecture | |
| Date established | c. 1908 (as a congregation) |
| Completed | 1924 |
| Specifications | |
| Direction of façade | South |
| Materials | Wood |
The Ulster Heights Synagogue, also known as Congregation Knesset Israel of Ulster Heights, is a Jewish place of worship. It is located in Ulster Heights, a part of the town of Wawarsing, in the Catskill region of New York.
A group of Jewish settlers formed the congregation in the early 1900s. The synagogue building itself was finished in 1924. In 2001, the building was added to the National Register of Historic Places. This means it is an important historical site. It is a good example of a typical rural synagogue from that time. The building has been updated over the years but still looks much like it did when it was first built. The number of people living in the area has decreased, so the synagogue has fewer members now.
Contents
About the Building
The synagogue is a one-story building. It has three main sections on the front and sides. A newer part was added to the west side. The outside walls are covered in white vinyl, which replaced the original wooden boards.
The building is made of wood with a strong foundation of fieldstone and mortar. The roof is sloped on two sides, like a triangle, and covered with asphalt shingles. The roof has a decorative edge on three sides.
A brick chimney is at the back of the building. The front entrance has a small, slightly raised porch.
Inside the Synagogue
When you go inside, there is a small entry area called a vestibule. This leads into the main prayer room, called the auditorium. In this room, the ark, which holds the holy scrolls, is at the back. Wooden benches, called pews, are arranged around the central platform, known as the bimah.
A wide hallway connects to the newer part of the building. This new section is used as a community center.
When the synagogue was first built, the inside was very simple. Over time, some beautiful details were added. These include a fancy light fixture called a chandelier in the main room. A decorative wrought-iron railing was also added around the bimah.
History of the Synagogue
Jewish families from Eastern Europe started moving to the Catskill Mountains around 1900. The areas of Ulster and Sullivan counties became popular places to settle. One of these areas was Ulster Heights. It is in the western part of the Town of Wawarsing.
The Jewish settlers in Ulster Heights were unique. They continued to be a farming community, raising dairy cows and poultry. Many other Jewish communities in the region became popular vacation spots. At first, the families held their prayer services in their homes. Later, they met at Samuel Tannenbaum's hotel or boarding house.
Building the Synagogue
Since 1908, the community wanted to build their own synagogue. But it took a long time to save enough money. By 1922, they finally had enough to buy the land. They started building the foundation soon after. However, the wood they bought for the building was rotten. This left them with just an empty hole in the ground.
Samuel Kaufman, a lawyer who often visited the area, decided to help. He worked to raise money from local resort owners. By the end of that summer, he had collected enough funds. This allowed the congregation to start building again. The Ulster Heights Synagogue officially opened with Passover services in 1924.
Changes Over Time
For the next 20 years, the synagogue was the main gathering place for the small community. After World War II, many children of the original settlers moved away. The synagogue's membership began to decline.
However, a young couple named Morris and Celia Rudin led an effort to help. They not only stopped the decline but also renovated the building. They added the ark, the chandelier, and other decorations inside. They also built the front porch and the new wing. These changes made the Ulster Heights Synagogue look more like other rural synagogues in the area.
At the end of the 20th century, the congregation still had about 30 members. Most of these were descendants of the families who first founded the synagogue. In recent years, the synagogue has not held services for the High Holy Days.
The small cemetery for the synagogue is located on Briggs Highway in Ulster Heights.
 | Dorothy Vaughan |
 | Charles Henry Turner |
 | Hildrus Poindexter |
 | Henry Cecil McBay |

