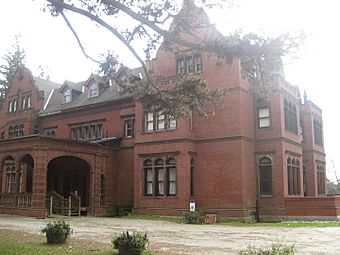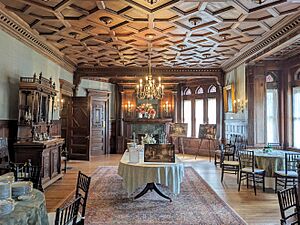Ventfort Hall Mansion and Gilded Age Museum facts for kids
Quick facts for kids |
|
|
Ventfort Hall
|
|
 |
|
| Location | 104 Walker St Lenox, Massachusetts |
|---|---|
| Built | 1891-1893 |
| Architect | Rotch & Tilden |
| Architectural style | Jacobean Revival |
| NRHP reference No. | 93000055 |
| Added to NRHP | March 5, 1993 |
Ventfort Hall Mansion and Gilded Age Museum is a beautiful old house in Lenox, Massachusetts. It's built in a special style called Jacobean. This mansion is now a museum where you can explore what life was like during the "Gilded Age". This was a time in the late 1800s when America changed a lot. There were new inventions and big businesses. Ventfort Hall is listed on the National Register of Historic Places. This means it's an important historical site.
Contents
A Grand Home's Story
Ventfort Hall was built in 1893. It was designed by architects Rotch & Tilden. The house was made for George and Sarah Morgan. Sarah was the sister of a very famous banker, J. P. Morgan.
The outside of the house is made of brick with brownstone details. Inside, it has about 50 rooms! This includes 9 main bedrooms and 10 bedrooms for servants. There are also 7 bathrooms and 17 fireplaces. The house is huge, covering about 28,000 square feet. It was built on a large property of 26 acres. Today, the property is smaller, about 11.7 acres.
The First House on the Land
Before Ventfort Hall was built, a smaller house stood on the property. This house was called Vent Fort. It belonged to the Haggerty family. This smaller house was moved across the street to make room for the new mansion.
A famous Civil War hero, Robert Gould Shaw, spent his short honeymoon here. He was a colonel in the 54th Massachusetts Volunteer Infantry. His wife, Annie Kneeland Haggerty, was from the family who owned the house. After Robert died, Annie moved to Europe. She only returned to Vent Fort for her last two summers. She rented the house from the Morgan family, full of memories.
Ventfort Hall's Many Lives
After the Morgans passed away, the house was rented for a few years. Margaret Emerson Vanderbilt lived there for a time. In 1925, W. Roscoe and Mary Minturn Bonsal bought the house. They sold it in 1945.
After that, Ventfort Hall had many different uses. It was a dormitory for music students from Tanglewood. It was also a summer hotel. For a while, it was even a summer camp for the Fokine Ballet. Later, a religious group called The Bible Speaks used it for community housing.
In 1991, a company planned to tear down the building. Over the next few years, the house was badly damaged. Wood panels were taken from the walls. Part of the roof even fell in.
Saving Ventfort Hall
In June 1997, a group called the Ventfort Hall Association saved the house. This non-profit group has been working hard to fix the damage. They are also trying to create a national museum about the Gilded Age inside the mansion.
Ventfort Hall in the Movies
Shortly after the Ventfort Hall Association bought the house, it became a movie set! The outside of the building was used in the 1999 film The Cider House Rules. This movie even won an Academy Award.
The director, Lasse Hallstrom, originally wanted a wooden building. But the location managers, Charlie Harrington and Mark Fitzgerald, showed him photos of Ventfort Hall. Even though only the outside was planned for filming, some scenes were shot inside. You can see the amazing staircase in the Great Hall in the movie. Most other indoor scenes were filmed in Northampton.
See also
 | Emma Amos |
 | Edward Mitchell Bannister |
 | Larry D. Alexander |
 | Ernie Barnes |


