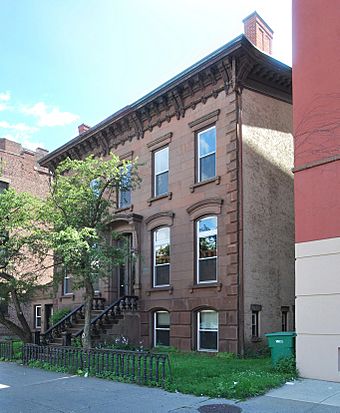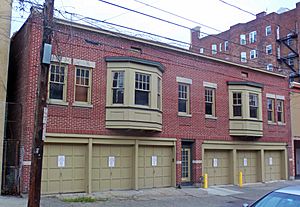Walter Merchant House facts for kids
Quick facts for kids |
|
|
Walter Merchant House
|
|

North elevation and partial west profile, 2011
|
|
| Location | Albany, NY |
|---|---|
| Area | less than one acre |
| Built | 1869 |
| Architectural style | Italianate, Renaissance Revival |
| NRHP reference No. | 02000137 |
| Added to NRHP | March 6, 2002 |
The Walter Merchant House is a beautiful old building in Albany, New York. It's located on Washington Avenue. This house was built in the mid-1800s. It shows off two cool building styles: Italianate and Renaissance Revival.
Back when it was built, many houses looked similar. But today, the Walter Merchant House is special. It's one of the few old townhouses left in Albany that still has its original back building, called a carriage house. This house is also one of the only old homes on Washington Avenue that still looks like a house. It's currently used as the main office for the New York chapter of the National Association of Social Workers. In 2002, it was added to the National Register of Historic Places. This means it's an important historical site.
Contents
Exploring the Walter Merchant House and Its Grounds
The Walter Merchant House sits on the south side of Washington Avenue. It's between Lark and Dove streets. This area is a busy city neighborhood. The house is near some big, important buildings. These include the Alfred E. Smith Building and the New York State Capitol. Both are very famous landmarks.
Across the street is the Washington Avenue Armory. It's also a historic building. Other interesting places nearby include the University Club of Albany and the old Harmanus Bleecker Library. To the south, you'll find the Center Square/Hudson–Park Historic District. This area has many historic homes.
What Does the Outside Look Like?
A fancy cast iron fence stands in front of the house. It separates the sidewalk from a small front lawn. This fence is an important part of the house's history. A brownstone staircase, called a stoop, leads up to the main door. This staircase has a decorative railing.
The house has two stories and a raised basement. It's made of brick. The front of the house, facing north, is covered in brownstone. The roof is gently sloped. Two brick chimneys stick up near the ends of the roof.
The basement level has rough-looking brownstone blocks. Their edges are cut at an angle. The corners of the house also have these rough stones, called quoins. All the other brownstone blocks on the front are smooth.
The basement windows are simple, with one pane of glass over another. They have rounded tops. The windows on the first floor are similar. They also have rounded stone tops and small sills. The main entrance is in the middle. It's set back in a rounded arch. The stone above the door is carved with pretty patterns.
The second-story windows are flat on top. They also have flat stone sills and decorative stone tops. At the very top of the house, under the roof, is a detailed cornice. This is a decorative molding that sticks out. It has many brackets and small blocks, called modillions.
This fancy cornice continues along the east and west sides of the house. The east side has a larger, single-story office wing. The south side has several additions, including enclosed porches.
Stepping Inside the House
Two arched wooden doors open into a small entry area, called a vestibule. Its walls are covered in wood panels, and the floor is tiled. Another set of doors leads into the main hall. This hall is in the center of the house.
The main staircase is a highlight of the hall. It's beautifully made with carved wood. The ceiling in the hall has a decorative cornice.
To the east, there are two large living rooms, called parlors. Both have decorative cornices on their ceilings. They also have wooden frames around the doors and windows. Large marble mantelpieces are found above the fireplaces. The original wooden window shutters are still in place.
The rooms on the west side look very different. They have dark stained wood panels, called wainscoting, that go halfway up the walls. Their fireplaces have wooden mantels and tilework. The ceilings in these rooms are special. They have polished dark wooden beams and panels that create a pattern. This is called a coffered ceiling. Some windows in the back of the house have colorful stained glass. A kitchen is located behind the main hall. It has been made bigger by enclosing some of the original porches.
Upstairs, the rooms are laid out much like the first floor. Each side has two large bedrooms. These are connected by a small dressing room. Each room has a closet and a small sink. The upstairs rooms are generally simpler than the downstairs ones. However, the bedroom in the northwest corner has a very fancy ceiling cornice. A small room is at the north end of the central hall. A larger bathroom with modern fixtures is at the south end. The basement was changed a lot in the early 1900s. So, none of its original features remain.
The Carriage House: A Special Building
A yard, now mostly a parking lot, separates the main house from the carriage house. This is a two-story brick building. It faces Spring Street. The back of the carriage house, facing the main house, has windows of different sizes. Some are six panes over six, others are one over one. A special feature is an enclosed porch on the second story.
The front of the carriage house, facing south, looks like it was updated around 1900. It has a style similar to Queen Anne and Colonial Revival designs. The brick is red with mortar lines. Along the street, there are six garage doors. A main door is in the middle. The second story has two bay windows. These windows, and the others, have six panes of glass over one.
Inside, a main hall divides the garage areas. They are open spaces. Some parts of the original heating system are still there. Upstairs, there are many small rooms connected by narrow hallways. All these rooms are finished with polished oak wood. Some have built-in cabinets with glass doors.
History of the Walter Merchant House
In the 1860s, Walter Merchant bought the land for his house. At this time, Albany was growing very fast. This growth was thanks to the Erie Canal, which had been finished 40 years earlier. The city's population had grown almost six times bigger! Many new people were immigrants. They first settled in the old Dutch colonial part of the city. Then, they moved to neighborhoods like the Pastures and Mansion District.
Some people who became rich from this growth started to build homes west of the city center. They chose higher ground where their houses could look over the city and the Hudson River. The first big house in this area was the Samuel Hill mansion, built around 1810. By the 1830s, more large houses and rowhouses were built. Rich families lived in these homes.
Walter Merchant owned a rowhouse at 186 Washington during the American Civil War. After the war, he bought the next lot. He then tore down both houses. He built the house we see today. Its simple rectangular shape, classic details, and low roof show the popular Italianate style of that time. Other Italianate features include its five-bay design, detailed entrance, and decorative cornice. The tightly fitted brownstone blocks on the front show the influence of the new Renaissance Revival style.
It's thought that the carriage house was built at the same time as the main house. Around 1900, its south side was updated. It got a new look in the Queen Anne style, with hints of the Colonial Revival style. The inside of the main house was also updated then. The basement, in particular, was changed. At the end of the 1900s, the social workers' association bought the house. They updated it to be their state headquarters.




