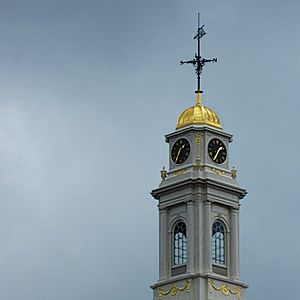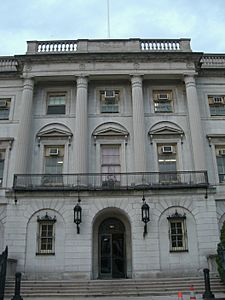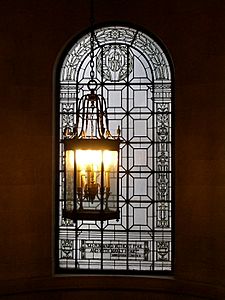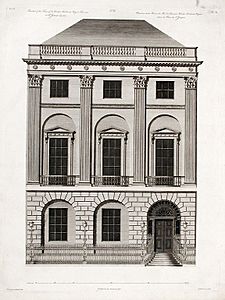Waterbury Municipal Center Complex facts for kids
Quick facts for kids |
|
|
Waterbury Municipal Center Complex
|
|
|
U.S. Historic district
Contributing property |
|
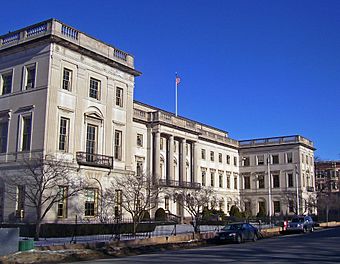
South elevation, Chase Building, 2009
|
|
| Location | 195, 235, 236 Grand St; 7, 35, 43 Field St., Waterbury, Connecticut |
|---|---|
| Area | 4.4 acres (1.8 ha). |
| Architect | Cass Gilbert |
| Architectural style | Second Renaissance Revival, Georgian Revival |
| Part of | Downtown Waterbury Historic District |
| NRHP reference No. | 78002882 |
| Added to NRHP | October 10, 1978 |
The Waterbury Municipal Center Complex is a group of five important buildings in Waterbury, Connecticut. These buildings include the City Hall, where the city government works. All five buildings were designed by a famous architect named Cass Gilbert. They were built in the 1910s and show off two classic styles: Georgian Revival and Second Renaissance Revival. In 1978, these buildings were recognized as a special historic district and added to the National Register of Historic Places. This means they are important for their history and design.
The Chase family, who owned a big brass company in Waterbury, helped pay for these buildings. After a large fire in 1902 destroyed part of downtown, the Chase family and other business leaders saw a chance to rebuild and make the city even better. Cass Gilbert won a contest to design the new complex. It was special because it would hold not just the mayor's office and city council, but also the police, fire departments, and courts. This idea of putting many city services together was new for the time. The complex also included the Chase company's main office and buildings for charities and a health clinic.
All the buildings in the complex share similar looks and designs. They have flat roofs and the first floor often looks like rough stone. Tall, flat columns called pilasters divide the windows on the middle floors. The two biggest buildings, City Hall and the Chase Building, are designed to look like opposites, which is a cool trick! Many of the same decorations are used on all buildings. You might even spot quotes from Abraham Lincoln on some of them. This is interesting because Lincoln never visited Waterbury. These quotes might show how much people admired Lincoln around the time the buildings were built.
Over the years, some buildings, like the Chase headquarters and Lincoln House, have been changed for new uses, such as private offices. City Hall is still used by the city government. By the end of the 1900s, some buildings started to show their age. City Hall, in particular, needed a lot of repairs. Luckily, money was raised to fix it up, and it looks great again!
Exploring the Buildings
The five buildings in the complex cover about 4.4 acres. They are located on Grand and Field streets in downtown Waterbury. This area is just north of the Interstate 84 highway. City Hall and the Chase Building face each other across Grand Street. The other three buildings are on the east side of Field Street. Nearby, you'll find other public buildings like a National Guard center, the city's post office, and a library.
Waterbury City Hall
City Hall is on the south side of Grand Street. It has a large main part that faces the street. Two wings extend from the back, holding the police and fire departments. These wings connect at the back, forming a courtyard. A garage was added to the fire station later on.
The main part of City Hall is three stories tall. It's about 203 feet long and 46 feet high. The first floor is made of shiny marble, and the top two floors are brick with marble details. On top of the flat roof is a small room with a tall, four-part tower rising from it. The building is set back about 80 feet from the street. This creates a large open area with a fountain, which Gilbert called the "entourage."
The entourage is a rectangular space with steps leading up from the street. In the middle, there's a paved oval with a round marble fountain. Six fancy light poles with two lamps each stand next to the steps. On either side of the open area, there are large flagpoles. At the back, marble urns with fountains flank the steps that lead to the main entrance.
Outside City Hall
On the front of the building, the first-story marble looks like rough stone. Windows on this level are set back slightly in arched openings. The middle part of the building sticks out a little.
Above the first floor, there's a decorative railing. Large, flat columns divide the windows on the upper two stories. These windows have bronze balconies with cool designs. A thin, decorative band separates the second and third stories. The third story has round carvings. These carvings show things like "Industry" (a worker with gears), the city seal, "Commerce" (a figure with a winged staff), "Force" (a Roman fighter), and "Justice" (a woman representing fairness). The tops of the columns also feature eagles.
Below the roof, there's a marble band with a pattern of decorated circles and hanging decorations. Above this is a fancy ledge with carved leaves. These support a wide railing. Panels above the center of the building have a wavy pattern. The very center has a Latin phrase carved into it: Quid Aere Perennius, which means "more lasting than brass."
On the sides of City Hall, there are entrances with steps. Above these, you'll find carved tablets with quotes. On the west side, there's a quote about justice from the Roman emperor Justinian I. On the east side, there's a quote from Abraham Lincoln. The third story has more carvings. On the east, they show "Truth" and "Prudence." On the west, they show "Wisdom" and "Order."
The tower on top of City Hall has openings on all four sides. Above this, there's a decorative railing. Another railing has clocks on all four faces. The very top of the tower has a bell-shaped, shiny gold roof with a bronze weathervane.
The fire station wing, on the east side, is a two-story building. Like the main part of City Hall, it's stone on the first floor and brick on top. Five of the arched openings on the east side are garage doors for fire trucks. The police wing, on the west, looks very similar. A back wing holds the jail.
Inside the wall between the two wings is a peaceful courtyard with gardens and benches. Some of these benches were designed by Gilbert himself!
Inside City Hall
The main entrance door has a fancy bronze screen. Behind it, a small entry area has bronze plaques honoring local World War I veterans. A beautiful glass door with a fanlight opens into the main hallway.
This hallway has marble walls with carved panels. Flat columns with oak and acorn designs divide the walls. Over the doorways, there are arches with eagle carvings. The ceiling has a pattern of triangles and rosettes. Round bronze lanterns with many bulbs light the way.
The front lobby gets light from a large stained glass window. The main staircase also has a beautiful stained glass window with ribbons, eagles, and the date "1915" carved into it.
The stairs are made of iron with bronze railings. On the second floor, the hallway is simpler but still elegant. It has marble floors, wood panels on the lower walls, and marble around the doors and windows.
The original mayor's office is right across from the top of the stairs. It has fancy columns and marble paneling. On either end of the hallway are the city council chambers. The eastern one was always for city council meetings. The western one used to be a courtroom. Both rooms have beautiful ceilings with rosette patterns and bronze chandeliers.
Chase Headquarters Building
The Chase Building faces City Hall across the street. It's even wider than City Hall, about 243 feet long. An iron fence with small trees runs along the sidewalk. The building has two wings that stick out at each end. The middle part also sticks out slightly.
This three-story building is made entirely of limestone. Like City Hall, the first floor looks like rough stone. The arches on this level give it an arcade look. Large windows are set within these arches. Above them, flat columns divide the windows on the upper two stories.
The second-story windows have decorative tops. The middle windows of the wings have small balconies with iron railings. A decorative band around the building separates the second and third stories. The third-story windows are simpler.
Below the roof, there's a decorative band with rosettes. The word "CHASE" is carved above the central part of the building. A railing runs along the flat roof.
Four tall columns rise from the central part of the building. Two bronze lanterns stand next to the main entrance.
The simple bronze door leads into a small entry area, just like in City Hall. Across the main hallway is the main staircase. On its landing, there's a beautiful stained glass window. It shows urns, leaves, and a central panel with another quote from Abraham Lincoln: "Go forward without fear and with manly heart." The year "A.D. 1919" is also visible. An iron railing with bronze handrails runs along the marble stairs. The ceilings are shiny, and the door and window frames are made of dark wood.
Waterbury National Bank Building
The old Waterbury National Bank Building is now the home of Junior Achievement of Southwestern New England. It's a four-story building made of limestone, just like the Chase Building. All four sides of the building are finished. An iron fence separates the building from the sidewalks.
The north and west sides of the building look very similar to the Chase Building and City Hall. The first floor has a rough stone look with arched windows, creating an arcade effect. The windows have wooden panels below them with a wavy pattern, similar to City Hall.
The corners of the building are special, with flat columns. These columns rise from a decorative band above the first story and divide the windows on the second and third floors. The second-floor windows have decorative tops. The third-floor windows are simpler and shorter.
Above the third story, there's a decorative band with carvings and a wide, toothed ledge. The fourth-story windows are similar to the ones below. Above them, a smaller ledge supports a low wall.
The entrance is a simple bronze door. It opens into what used to be the bank lobby. Bronze railings and marble counters show where the tellers used to work. There are also upper levels called mezzanines. Square columns rise from the marble floor to the marble ceiling, which has a patterned design.
Iron stairs with bronze railings lead to the upper floors. Some floors still have their original patterned floors. Some office doors have their original dark wood frames and glass panels. At the first-floor stair entrance, you can see the original bronze directory and mail chute.
Power House
An older building, called the Power House, is connected to the bank building's south side. It's a two-story brick building, painted to match the limestone bank. It has arched windows with stone details, connecting it to the other buildings. It also has brick corners and a flat roof.
This building was likely built around 1900, before the main complex. It was originally used as a power station. Cass Gilbert had hoped to make it part of a theater, which would have been the sixth building in the complex. Later, it was fixed up and joined to the bank building.
Lincoln House
Lincoln House is on the east side of Field Street, south of the bank building. It's a three-story brick building with marble details. It has a flat roof with a brick chimney.
Outside Lincoln House
The front of the building has a slightly visible basement with four-pane windows. Above a marble base, all the windows have marble frames. A band of bricks creates a line for the round arches with keystones that surround the second-floor windows. The first and second-story windows are six-over-six double-hung windows. The third story has three-over-three windows. Above them, there's a narrow, toothed ledge and a low wall capped with salt-glazed tile, which goes around the whole building.
All the other three sides of the building look similar. On the back, the entrance is at ground level, and the windows are lower to let in more light.
Marble steps lead up to the main entrance in the middle of the front side. Its fancy frame has columns and a plain top with an open triangle shape. Inside this triangle is the entrance fanlight, which has its own molded frame and a keystone. The door itself has deep panels.
Inside Lincoln House
The main door opens into a small entry area. Originally, the walls had marble plaques with more quotes from Abraham Lincoln, including "With malice toward none, and with charity towards all" from his second inaugural address. At the end of the entry area, there's a door with an oval fanlight and stained glass side panels.
To the right, there's an office and waiting room. It has another tribute to Lincoln: a shield-shaped marble plaque with the entire Gettysburg Address on it, along with a copy of Lincoln's signature. At the top, there's a carving of Lincoln below an eagle.
Behind the entry door is a central hallway. Wood paneling along the hall continues to the main staircase at the back. On the left is the dining room, which has the most detail of any room. It has a flat baseboard and decorative rails. The brick of the chimney sticks into the room, matching the brick of the fireplace below. The kitchen at the back still has many of its original cabinets.
The main staircase continues the wood paneling. It's made of wood with round oak newel posts. It has a bit of an old-fashioned feel. It ends in a square room upstairs. Another staircase, starting from the back entrance, was designed for people using the charities in the building. It has exposed brick walls and gentle steps.
The main stairs lead to a small, plain square room on the second floor. This room opens into a wider central hall, which was a waiting room. Off this hall are bedrooms and examining rooms. The third story is all bedrooms, and the basement has showers and special cleaning rooms.
Chase Memorial Dispensary
The Chase Memorial Dispensary is right next to Lincoln House on Field Street. It was the last building added to the complex. It's made of brick with marble details and a flat roof. Like its neighbor, it has exposed basement windows and six-over-six double-hung windows on the upper stories, with round arches on the second floor.
Unlike Lincoln House, the dispensary is only two stories tall. On top of the building, there's a narrow decorative band made of vertical bricks and a marble ledge with a special pattern. The roofline has a marble railing instead of a low wall.
The sides of the building are mostly similar. The north side has frosted glass windows. The south side has a large, two-level arched window in the center. At the back, the railing has five solid marble panels. A brick chimney with a marble top rises from the roof.
At the main entrance, the marble steps fan out, with an iron railing. This railing supports iron and frosted glass lamps. The doorway is set back in a brick arch with a marble keystone, carved with a round flower design. Above the entrance, a marble panel reads "Henry Sabin Chase Memorial Dispensary."
The front and back doors open into similar entry areas. These areas have screened outer doors and inner doors with fanlights and side panels. The door designs are similar to those on Lincoln House. From these entry areas, you can enter a large central room with a curved ceiling. A main desk area is on the north, with a dumbwaiter connecting it to a similar area upstairs. Examining rooms and offices are on the east and west.
The stairs, with an oak railing, lead to the basement and the second floor. Upstairs, the layout is the same as the first floor, but with offices in the entry spaces. Many sinks remain in the examining rooms, along with cabinets and shelves. The original light fixtures, which are milky glass globes hanging from brass chains, are also still there.
Building Design and Style
Cass Gilbert found his main idea for City Hall from a house designed in 1772 by Robert Adam in London. Gilbert liked how many English buildings from that time used only brick or stone. He had wanted City Hall to be all marble, but the city wanted both brick and stone. Adam's work also inspired the patterned ceilings inside. The central staircase was a tribute to the one at New York City Hall.
The Chase brothers had first approved a brick-and-stone design for their company headquarters. But then they changed their minds. They didn't want their private building to look too much like City Hall. They also didn't want a marble front. So, Gilbert and the Chases looked at other buildings in Manhattan. Gilbert then came up with the idea of using limestone in a more Renaissance Revival style. He also convinced the Chases to use a wrought iron fence in front, showing them how it looked good at the J.P. Morgan Library.
Adding the bank building to the complex allowed Gilbert to use the three buildings to frame the view of the clock tower for people driving on Grand Street. The open space in front of City Hall and the way the Chase Building is set back make the tower stand out. When you travel the other way, the large buildings highlight the parks around them.
Like City Hall and Lincoln House, the Chase Building also features quotes from Abraham Lincoln in its decorations. No one knows for sure why this is, as Lincoln had no special connection to Waterbury. It might be because people were very interested in Lincoln around 1909 (100 years after his birth) or 1915 (50 years after his death).
Gilbert also added the Latin quote "Quid Aere Perennius" to City Hall, which means "more lasting than brass." This is now the city's motto. Gilbert even designed a flag for Waterbury, but the city chose a different design.
City Hall is often listed as one of Gilbert's most important buildings. He wanted to be remembered for it. It was even used as a model for new city halls in other cities. A famous sculptor once called it "one of the most beautiful buildings in the United States."
History of the Complex
It took several years to plan and ten years to build this complex. It has been an important part of Waterbury's history ever since.
Early Ideas and Planning (1902–1912)
In 1902, a fire burned down a large part of downtown Waterbury. The city was doing very well at the time because of its brass factories, so it was easy to rebuild. Important citizens saw this as a chance to redesign the city's downtown.
First, a new train station was built. Streets were cleared and changed to create a small park nearby. The architects designed a beautiful building with a tall clock tower. This tower, finished in 1909, became a symbol of the city.
Henry and Frederick Chase, who owned the biggest brass company in the country, saw how the clock tower created a new center point on Grand Street. They believed Grand Street should be the main entrance to downtown. They made a 20-year plan to remake it. Following the ideas of the City Beautiful movement, they wanted Grand Street to have a "court of honor" with a grand new city hall and other important buildings.
Building the Complex (1912–1924)
The Chase brothers gave $100,000 of their own money to the project, mainly for design work. The city added $30,000 for salaries. This private funding was very important because the economy was still recovering from a financial crisis in 1907.
In 1912, Waterbury's old City Hall burned down in a fire that was started on purpose. This gave the city a chance to move its government to the Grand Street area. Cass Gilbert won a competition to design the new City Hall. He was likely chosen because he had impressed the city's building commission with his library design in New Haven.
Construction on City Hall began in 1912. Three years later, it opened with a special ceremony. In 1917, the open area in front of City Hall was used for men signing up for the draft during World War I. Two years later, it was the spot for parades when troops returned home.
The financial crisis also showed the city needed one place for all its charities. After studying similar places in other cities, the Associated Charities gave their ideas to Gilbert in 1915. Lincoln House was finished in 1916. Because medical supplies were needed for the war, it stayed empty until 1917. In 1921, the Associated Charities changed its name to the Lincoln House Association, named after the building.
During this time, the Chase brothers were busy building their new company headquarters. Old buildings were bought and torn down. After Henry Chase passed away in 1918, his brother Frederick continued the good relationship with Gilbert.
Henry Chase had started buying land for the bank building before he died. Gilbert drew up plans in late 1919. Construction began a few months later and was finished in 1922.
The last building to be added was the dispensary. It had been planned since 1916, but the war caused delays. In 1923, the Chase family created a special fund to support it. Construction began in 1923, and the building was in use within a year.
Later Years and Preservation (1925–present)
Gilbert had hoped to add a sixth building, a theater, using land owned by the Chases. He drew up plans in 1919. But after the dispensary was finished, other big projects, like the Supreme Court building in Washington, took his attention. He couldn't return to Waterbury before he passed away in 1934. The land was later sold to the government for the city's new post office.
In 1930, the city's Chamber of Commerce moved into the Power House. The charities and dispensary were very busy during the Great Depression. President Franklin D. Roosevelt and his wife Eleanor visited City Hall in 1936.
World War II also affected the buildings. Scrap metal was piled in front of City Hall. The tower was surrounded by scaffolding so air wardens could watch from it. The Power House's door was protected with sandbags. Parades on V-E and V-J days were held on Grand Street, with the reviewing stand in front of City Hall. Parades are still held there on holidays like Independence and Memorial days.
After the war, there were more changes. The Lincoln House Association changed its name again to the Family Service Association. Other groups also used space in the buildings. The Power House was renovated before 1950, with a second story added and painted to match the bank building.
The Chase companies used their headquarters building until the early 1960s. In 1963, ten people who wanted to save the building bought it. Three years later, they sold it to the city. It has been used for extra city offices ever since.
In the late 1900s, other organizations moved out of the buildings. The Chamber of Commerce left the Power House in 1960. In 1974, the Family Service Association left Lincoln House for a new location. The dispensary also left that year. Lincoln House was later fixed up and became law offices. The dispensary is now home to the Connecticut Community Foundation.
By the early 2000s, most city government work, including the mayor's office, had moved to the Chase Building. City Hall itself had fallen into serious disrepair. Inspections found water leaks that were damaging the building. In 2005, vandals opened a fire hose, flooding the entire building. More flooding happened when copper pipes were stolen. The Fire Department eventually ordered all government groups out of the building, except for the City Clerk's office.
In 2006, the City Council approved a plan to spend $48 million to repair and restore the building. Some city leaders wanted the public to vote on such a large spending plan. In 2007, the public voted against it. After the council reduced the plan to $36 million, it was approved. The building was reopened in 2011, looking beautiful once again.
 | May Edward Chinn |
 | Rebecca Cole |
 | Alexa Canady |
 | Dorothy Lavinia Brown |




