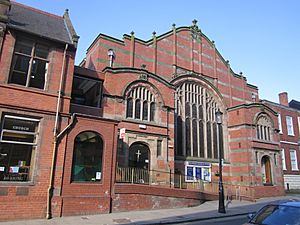Wesley Methodist Church, Chester facts for kids
Quick facts for kids Wesley Methodist Church, Chester |
|
|---|---|

Wesley Methodist Church, Chester
|
|
| Lua error in Module:Location_map at line 420: attempt to index field 'wikibase' (a nil value). | |
| OS grid reference | SJ 408 662 |
| Location | St John Street, Chester, Cheshire |
| Country | England |
| Denomination | Methodist |
| Website | Wesley Methodist Church |
| Architecture | |
| Functional status | Active |
| Heritage designation | Grade II |
| Designated | 23 July 1998 |
| Architect(s) | Thomas Harrison William Cole II P. H. and W. T. Lockwood |
| Architectural type | Church |
| Groundbreaking | 1811 |
| Completed | 1906 |
| Specifications | |
| Materials | Brick, slate roofs |
| Administration | |
| Circuit | Chester |
The Wesley Methodist Church is a special church located on St John Street in Chester, Cheshire, England. It's a busy Methodist church, meaning it's part of the Methodist Christian faith. This church is also recognized as a Grade II listed building in the National Heritage List for England. This means it's an important historical building that needs to be protected.
The Church's Story
The Wesley Methodist Church was first built in 1811. The first design for the church was made by Thomas Harrison. However, his plan wasn't big enough for the whole church.
William Cole II finished the design and was also the main builder. When it was first built, the church's main entrance was on the west side. The east end, which faced St John Street, had a rounded shape called an apse.
In 1906, the church was made bigger and changed around. This work was done by P. H. and W. T. Lockwood. Because of these changes, the church's direction was switched. The rounded apse at the east end was replaced with a new entrance. At the west end, a special area for the altar, called a chancel, was created. This chancel might have been made from the church's original porch.
Some experts who wrote the Buildings of England books said the new east end looked like a "show front in Chester style." This means it was designed to be impressive and fit in with other important buildings in Chester.
Looking at the Church's Design
The older parts of the church are made from brown brick. The newer parts, added later, use red Ruabon brick. All the roofs are covered with slate.
The main entrance of the church is symmetrical, meaning it's the same on both sides. It has a central pointed section called a gable. This gable has a large, rounded window with nine sections. On each side of the gable, there are two-story sections called pavilions.
Along the sides of the church, you can see three tall windows. There are also three smaller, half-moon shaped windows called lunettes.
Inside the church, there are balconies, known as galleries, along the sides. These galleries are held up by four-section arcades. An arcade is a row of arches. These arches are supported by strong pillars called piers, which are designed in the Ionic style. There is also a large, rounded arch that leads into the chancel.
The church has some beautiful stained glass windows. One large window was made around 1914 by Gamon and Humphrey. Another window, which is a war memorial, was created in 1926 by H. G. Hillier.
The church's organ was built by J. J. Binns in 1926. It first had two manuals, which are like keyboards for the organ. In 1948, the same builder added a third manual. The organ was cleaned and fixed up in 2000 by David Wells.
See also
- Grade II listed buildings in Chester (east)
 | Misty Copeland |
 | Raven Wilkinson |
 | Debra Austin |
 | Aesha Ash |

