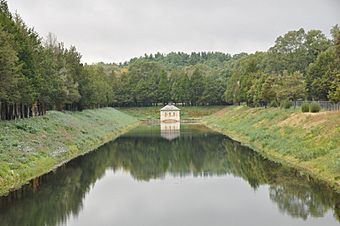Weston Aqueduct facts for kids
Quick facts for kids |
|
|
Weston Aqueduct Linear District
|
|

The channel chamber house and open channel leading to the Weston Reservoir
|
|
| Location | Southborough, Framingham, Wayland, and Weston |
|---|---|
| Area | 300 acres (120 ha) |
| Architect | Stearns, Frederick P.; et al. |
| Architectural style | Renaissance |
| MPS | Water Supply System of Metropolitan Boston MPS |
| NRHP reference No. | 89002274 |
| Added to NRHP | January 18, 1990 |
The Weston Aqueduct is a special water channel in Massachusetts. It was built a long time ago to move water from the Sudbury Reservoir in Framingham to the Weston Reservoir in Weston. Today, it's a backup system for the Massachusetts Water Resources Authority (MWRA).
This important aqueduct is about 13.5-mile (21.7 km) long. It starts at the Sudbury Dam. The aqueduct passes through towns like Southborough, Framingham, Wayland, and Weston. In 1990, the aqueduct's path, buildings, and bridges were added to the National Register of Historic Places. It is known as the Weston Aqueduct Linear District.
Contents
History of the Weston Aqueduct
The Weston Aqueduct was built in the early 1900s. It was part of a big project to supply water to the Greater Boston area. This project also included the Sudbury Dam and Reservoir. The Wachusett Aqueduct and Reservoir were also part of this system.
The main goal of the Weston Aqueduct was to send water to towns north of Boston. This water would go through Spot Pond in Stoneham. The aqueduct was built between 1901 and 1903. Frederic P. Stearns was the chief engineer in charge of the project. He worked for the Metropolitan Water Board, which is now the MWRA.
The buildings along the aqueduct were designed by Shepley, Rutan and Coolidge. The outdoor areas, like the open channel, were designed by the Olmsted Brothers. They were famous for designing parks and landscapes.
Today, newer aqueducts do most of the work. These include the Hultman Aqueduct, built in 1941, and the MetroWest Water Supply Tunnel, finished in 2003. The Weston Aqueduct is now kept by the MWRA for emergency use. It is still an important part of the water system.
How the Aqueduct Works
The aqueduct is mostly an underground water channel. It is about 13 feet (4.0 m) high and 12 feet (3.7 m) wide. The inside looks like a horseshoe. It has a concrete base, brick-lined side walls, and a concrete arch at the top.
Measuring Water Flow
There are two special rooms in Framingham where water flow is measured. These rooms have concrete foundations. On top of them are small buildings that hold equipment. These buildings are about 14 feet (4.3 m) square. They are made of granite, with orange stone and pink-gray corners.
Crossing Low Areas
The aqueduct crosses low areas using "siphon" sections. These are like giant pipes that go down and then back up.
- One siphon crosses the Sudbury River. It is a steel pipe about 3,605 feet (1,099 m) long. It goes over the river like an arch on stone supports.
- The other siphon crosses Happy Hollow and goes under Massachusetts Route 126. It is about 1,100 feet (340 m) long.
At each end of these siphons, there is a control house. These houses are about 21 feet (6.4 m) square. They look similar to the metering chambers.
The End of the Aqueduct
Near the Weston end of the aqueduct is a channel chamber. This building is about 17-by-24-foot (5.2 m × 7.3 m) and has a sloped roof. From here, the water flow into an open channel can be controlled.
The open channel is about 1,500 feet (460 m) long and 20 feet (6.1 m) wide. It is lined with rocks to prevent erosion. The Ash Street Bridge, a concrete arch bridge with stone on its outside, crosses this open channel.
The Weston Reservoir was designed by the Olmsted Brothers to look very natural. The last part of the aqueduct is the terminal chamber. This is near the reservoir's exit. From here, pipes send the water to different places. The building for the terminal chamber is bigger and more detailed than the other structures. But it has a similar style.
 | Roy Wilkins |
 | John Lewis |
 | Linda Carol Brown |



