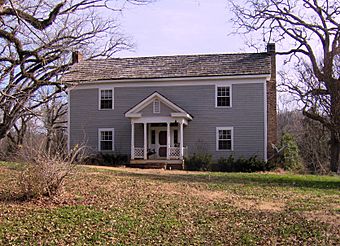William H. Griffitts House facts for kids
Quick facts for kids |
|
|
William H. Griffitts House
|
|
 |
|
| Nearest city | Greenback, Tennessee |
|---|---|
| Area | 10.5 acres (4.2 ha) |
| Built | 1854 |
| Architectural style | East Tennessee vernacular |
| NRHP reference No. | 89000141 |
| Added to NRHP | March 2, 1989 |
The William H. Griffitts House is a special old farmhouse in Loudon County, Tennessee. It's located near Greenback, Tennessee and close to Tellico Lake. This house is important because it's listed on the National Register of Historic Places, which means it's recognized for its historical value.
Contents
A Look Inside the House
This house was finished in 1854. Back then, this area was part of Blount County, Tennessee. It's a two-story house made of wood. It has nine rooms and is shaped like the letter "L".
The house has a common style for its time, but it also shows ideas from an older design called Federal architecture. You can see this in the front of the house, which has three sections, and in the main entrance, which has a triangle shape above it. Inside, the house has five fireplaces, which were important for heating in the past.
The Griffitts Family Story
The owner of the house was William H. Griffitts, who was born in 1825. His family was part of the Quaker community. Quakers are a religious group known for their peaceful beliefs. Many Quaker families, including the Griffitts, moved to the Blount County area around the year 1800. William and his wife, Lucy Ann Burton, had seven children.
Helping Others: The Underground Railroad
The Griffitts family and other Quakers in their area were very active in helping people. They strongly supported the Underground Railroad. This was a secret network that helped runaway African-American people who were enslaved. It helped them escape to freedom in the northern United States.
Historians say that the Griffitts house was a "station" on the Underground Railroad. This means it was a safe stop where runaway enslaved people could rest and get help on their journey. The nearby communities of Friendsville and Unitia were also important parts of this network.
During the American Civil War, the Griffitts family also helped white men from the South. These men wanted to avoid being forced to join the Confederate army.
Life During the Civil War
Because of his Quaker faith, William Griffitts was a conscientious objector during the Civil War. This means he refused to fight in the war because of his strong religious beliefs. Instead of fighting, he worked in a salt mine in Kentucky.
While William was away, his wife Lucy and their teenage son took care of the farm and the house. They managed everything during a very difficult time.
After the War: A New Beginning
After the Civil War ended, the Griffitts family showed their kindness again. They allowed formerly enslaved people to live on a part of their property. This area is still known today as Negro Hollow.
The William H. Griffitts House stayed in the Griffitts family until 1960. Descendants of William Griffitts lived in the house until 1943.
Saving History: The House Today
In 1978, a person named Larry Benson bought the house. He worked hard to fix it up and restore it to its original look. Because of his efforts, the house was listed on the National Register of Historic Places in 1989. An architect named Eugene Burr helped prepare the documents needed for this important recognition.
 | Valerie Thomas |
 | Frederick McKinley Jones |
 | George Edward Alcorn Jr. |
 | Thomas Mensah |


