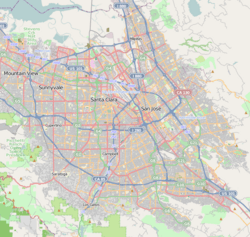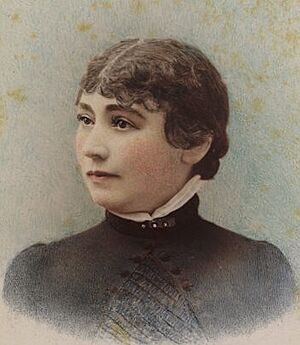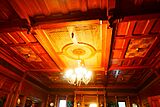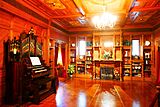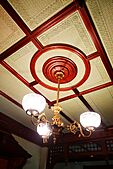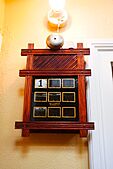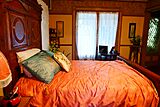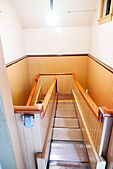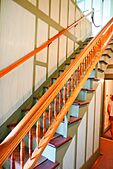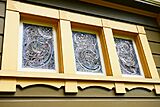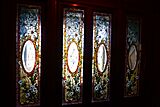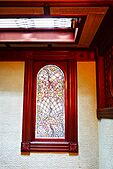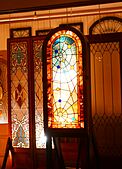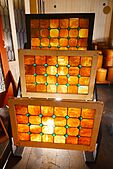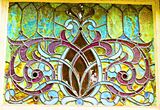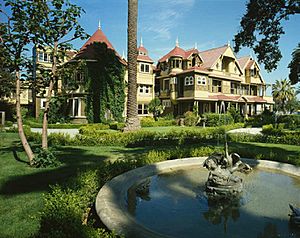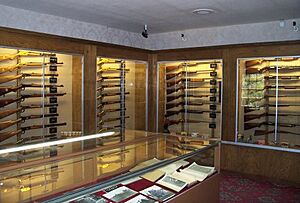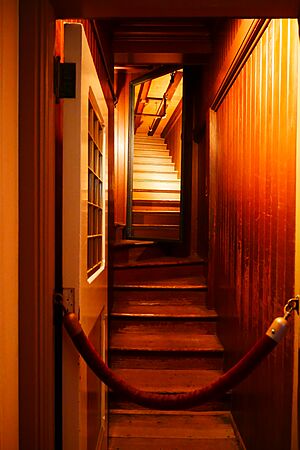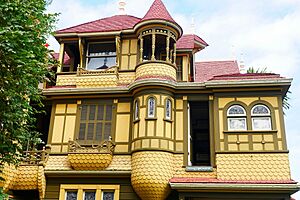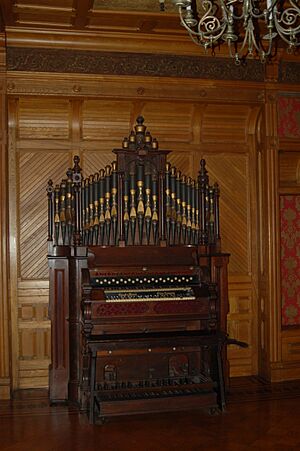Winchester Mystery House facts for kids
|
Winchester Mystery House
|
|
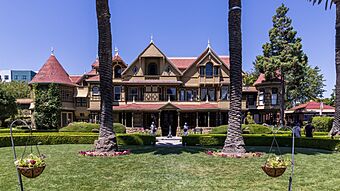
View of the mansion from the east
|
|
| Location | 525 South Winchester Boulevard San Jose, CA 95128 |
|---|---|
| Built | 1884–1906 |
| Architectural style | Victorian, Gothic |
| NRHP reference No. | 74000559 |
Quick facts for kids Significant dates |
|
| Added to NRHP | August 7, 1974 |
The Winchester Mystery House is a huge house in San Jose, California. It was once the home of Sarah Winchester. She was the wife of William Wirt Winchester, who owned the Winchester Repeating Arms Company, a company that made firearms. The house became a popular place for visitors just nine months after Sarah Winchester passed away in 1922. This amazing house has a Victorian and Gothic style. It is famous for its large size, its strange design, and the many stories and legends about it and Sarah Winchester.
Contents
Sarah Winchester's Life Story
Sarah Winchester was born in 1839 in New Haven, Connecticut. Her close friends and family called her Sallie. In 1862, she married William Wirt Winchester.
In 1866, Sarah gave birth to a baby girl named Annie. Sadly, Annie lived for only about a month. Between 1880 and 1881, Sarah lost her mother, her father-in-law, and her husband. She received a large amount of money from her husband's inheritance. In 1884, her oldest sister also passed away.
Around this time, Sarah Winchester started having rheumatoid arthritis. Her doctor suggested that moving to a warmer, drier place might help her health. So, in 1885, when she was 46, Sarah moved to California from Connecticut. She had good memories of visiting San Francisco with her husband. Also, California was advertised as a healthy place to live. Sarah invited her three other sisters to join her in California, and they did.
Finding a New Home
In 1886, an agent named Edward Rambo helped Sarah find a new home. He showed her a 45-acre ranch near San Jose. Sarah bought the property, which included a two-story farmhouse with eight rooms. She named her new home Llanada Villa.
In 1890, Sarah's 21-year-old niece, Marion Merriman (called Daisy), came to live with her. Daisy became Sarah's personal helper. She managed Sarah's business letters and banking. They also went to charity events together.
In 1903, Sarah paid for Daisy's wedding. She also bought several homes in Atherton, California. One of these homes was for Daisy and her new husband. Sarah later bought them another home closer to the train station for work.
Sarah Winchester passed away on September 7, 1922, at the age of 83.
Building the San Jose House
Sarah Winchester and her husband were very interested in architecture and home design. Sarah planned to make her farmhouse much bigger. She hired architects but decided to do the planning herself. She designed each room and watched over the building work. She also asked for advice from the carpenters she hired.
Sarah got ideas for the house from the world's fairs that were popular back then. It was unusual for a woman to manage such a big building project. Some people even consider her an architectural pioneer for her time.
Sarah would sometimes tear down parts of the house and rebuild them if she was not happy with the progress. This led to the house having a very confusing, maze-like design. For example, a seven-story tower was reportedly torn down and rebuilt 16 times. As the house grew, some outside windows and doors ended up inside walls. Different parts of the house had up to five levels added. The house style was mostly Victorian, with some Gothic and Romanesque touches.
Unique Features of the House
The house had beautiful carved wood on the ballroom walls and ceilings. The ballroom floor had a detailed pattern made from teak, maple, and mahogany wood. A large brick fireplace had windows on each side with quotes from Shakespeare. The bedrooms on the second floor each had their own sitting rooms and sewing rooms.
The wall coverings looked like leather or metal. The ceilings had fancy designs and painted finishes. There were chandeliers from Germany, art glass from Austria, furniture from Asia, and paintings from France. An annunciator, an early type of intercom, was used to call servants.
The house also had an indoor garden with slanted floors. These floors would drain extra water through trap doors, which then sent water to the outdoor flowers. A generator provided power for a water pump and electricity. Sarah Winchester was only four feet ten inches tall and had health problems. Because of this, a special stairway was built with 44 steps that only rise ten feet in total.
- Interior details of the Winchester Mystery House
The windows in the house are very unusual. They are pastel-colored, not symmetrical, and have sharp edges. Windows on the upper floors had a spider-web design, which was popular then. The windows next to the fireplace have quotes from Shakespeare's plays.
For many years, people thought these windows were made by Tiffany & Co.. However, this company rarely used the type of glass found in the house. An architectural historian named Jim Wolf believed the windows were made by the same company that made windows for Craigdarroch Castle in Canada. He found out that a glass artist named John Mallon likely made them. This was confirmed when a note from 1894, possibly written by Sarah, was found in a wall. Many art glass windows that Sarah bought were never installed and are still kept in a storage room.
- Windows in the Winchester Mystery House
Sarah Winchester often took breaks from building, sometimes for months, because she got tired easily. This slowed down the construction. It goes against the popular story that she had the house built non-stop for 38 years until she died.
At its largest, the house had about 500 rooms. A student named Bruce Spoon studied Sarah Winchester in 1951. He concluded that she built the large house to keep workers employed and to express her artistic ideas. He learned this by talking to people who knew her and reading old articles.
The 1906 Earthquake
When the big 1906 San Francisco earthquake happened, the Llanada Villa house was badly damaged. There are rumors that Sarah was trapped inside, but there is no proof of this. She owned several homes in California and spent most of her time at her house in Atherton after the earthquake.
The seven-story tower and most of the chimneys fell down. One whole section of the house was destroyed, along with parts of the third and fourth floors. Sarah had the broken pieces removed, but she did not do much more building after the earthquake. This left doors that opened to nothing where balconies used to be. Pipes stuck out from where window boxes once were, and staircases suddenly ended.
After 1910, Sarah's health got worse. She did not work on the San Jose house much, except for small repairs and adding an elevator in 1916. She focused on her money and investments instead.
When Sarah Winchester died in 1922, the house had 160 rooms, 2,000 doors, 10,000 windows, 47 stairways, 47 fireplaces, 13 bathrooms, and 6 kitchens.
The House as a Tourist Attraction
The house became a place for tourists to visit nine months after Sarah Winchester's death in 1922. The house was in bad shape and was not thought to be worth much money. A group of investors bought the property. They then rented the house to John and Mayme Brown, who turned it into a tourist attraction. The Browns later bought the house in 1931. Many rooms were added or removed after Sarah Winchester passed away.
Mayme Brown was the first tour guide of the house. Sarah's old neighbors, friends, and workers were upset when they heard the Browns telling made-up stories about the house and Sarah. They felt it was wrong for the Browns to make money from these false tales. They said Sarah was a smart woman who was good with money and business.
In 1924, the famous magician Harry Houdini visited the house briefly. He was impressed by its strange layout. Some stories say Houdini suggested the name "Winchester Mystery House" for the tours.
In 1973, Keith Kittle became the general manager. He had worked at Disneyland before. The house was in poor condition, so he had it fixed up in the 1970s and 1980s. He also added a museum for Winchester rifles. He worked to get the house recognized as a historical landmark. He also started a big advertising campaign with billboards that showed a dark outline of the house, hinting at ghost encounters. More people came to visit as he used the house's history and the spooky stories to attract them. Keith Kittle was the general manager until 1996.
As of September 2022, the house is owned and run by Winchester Mystery House, LLC. This is a private company that represents the families of the Browns. The author Mary Jo Ignoffo, who wrote a book about Sarah Winchester, said that tour guides have to follow a script that includes made-up stories. One guide even said they felt bad telling people things that were not true.
Legends and Stories
Over the years, many rumors, exaggerations, and myths have been added to Sarah Winchester's story. Writers have made up or changed details about the house and its owner to make the legend more exciting.
Sarah's Inheritance
Some stories claim Sarah inherited as much as $20 million and earned $1,000 every day from her inheritance. However, records show her husband's estate in 1881 was worth about $362,330. This included stock she would only get after her mother-in-law died in 1898. She owned shares worth $77,700, which paid about $7,770 each year in the early 1880s.
Moving to California Myth
Myths about why Sarah moved to California likely started from a book published in 1967. In this story, Sarah visited a psychic who told her that ghosts of people killed by Winchester rifles were haunting her family. The psychic supposedly said she must build a house for these ghosts and never finish it. This story has been repeated in many brochures and articles. While it is possible Sarah met a psychic, there is no proof that she did. Researchers have looked through old records and could not find any psychic named Adam Coons, who was mentioned in the story.
Never-Ending Construction
Around 1895, newspapers started writing about Sarah Winchester. These articles were full of guesses about her and the ongoing building of her San Jose home. She did not interact much with her neighbors, and people knew her money came from the firearms industry. This led to superstitious stories, even though rich people often built large, fancy homes.
Newspapers said the building continued because Sarah feared bad luck if it stopped. This idea grew into stories that she believed she would die if construction ever stopped.
Ten years ago the handsome residence was apparently ready for occupancy, but improvements and additions are constantly being made, for the reason, it is said, that the owner of the house believes that when it is entirely completed, she will die. This superstition has resulted in the construction of a maze of domes, turrets, cupolas and towers, covering territory enough for a castle.
When the Winchester home was added to the National Register of Historic Places in 1981, it incorrectly stated that construction lasted 38 years. It also repeated the belief that Sarah thought she would die if building stopped. The purchase date was also listed incorrectly as 1884, when county records show it was 1886.
Some articles were published that disagreed with these superstitious ideas. One article quoted an acquaintance who said these stories were nonsense and that Sarah was a very sensible woman.
If she wants to build a castle on her premises near Campbell, she should be permitted to do so without ascribing her motives to foolish superstitions. If people of wealth who settle in Santa Clara are to be ridiculed when they spend their money lavishly, we might as well put up the bars ... After awhile the lady might not want to have a nail driven about the place for fear that someone would run off to a newspaper with a cock-and-bull story.
In 1915, Sarah's relatives stayed at the San Jose home for almost a year to visit a big fair in San Francisco. No building work happened during this time. The staff even closed the house for a week to attend the fair. There is no proof that Sarah felt forced to keep building. She preferred to focus on managing her money.
Confusing House Design
The idea that Sarah built her house in a strange, maze-like way to confuse spirits and that she was not mentally well started in the mid-1890s. It has grown even more since her death. Doors and windows that open to nothing, very shallow stairs, stairs that end at a ceiling, and indoor barred windows are often used to support these stories.
However, these strange features have simple explanations. The barred windows were once outside windows that became blocked when new parts of the house were added. The doors and windows that open to nothing were caused by the damage from the 1906 earthquake. The small steps were built because Sarah's health was getting worse. The trap doors were in a greenhouse room to drain extra water to an outdoor garden. After the earthquake, Sarah did not rebuild the house.
Bell Tower
The bell in the tower was used to call workers and as a fire alarm. Later, people made up stories that it was used to "summon spirits."
Ghostly Music
Some people claim to have heard "ghostly music" coming from the house. However, Sarah Winchester often played the pump organ in the Grand Ballroom when she could not sleep. This explains the music.
Parties for Spirits
Stories claim Sarah held parties for spirits in her home, serving fancy food on gold plates kept in a safe. These stories are not true. When her safe was opened after her death, there were no gold plates. Only personal items and a lock of her baby's hair were found.
Guilt Over Guns
Around the early 1900s, a common belief started that Sarah felt very guilty about all the deaths caused by Winchester rifles. People thought this guilt made her build the house. However, in the 1800s, the Winchester Repeating Arms Company was seen as a success. Weapons were viewed as necessary for survival. It is unlikely Sarah felt guilty.
Health and Privacy
As Sarah Winchester got older, especially after 1900, her health problems like arthritis and nerve pain got worse. She became more private and did not go out much. This made her seem mysterious and fueled gossip in the community and local newspapers. This gossip led to the rumor that she was superstitious. Sarah's long-time companion, Miss Henrietta Severs, said Sarah had no superstitious beliefs. Sarah's relatives, employees, and gardeners never said she was superstitious, felt guilty, or was crazy.
Sarah named all her employees as beneficiaries in her will.
Presidents' Visits
Sarah Winchester twice declined to host a U.S. President. In 1901, President William McKinley visited the area, but Sarah did not invite him to her home. In 1903, President Theodore Roosevelt visited. A legend says Sarah would not open a locked gate for him. This is not true. President Roosevelt was not interested in meeting Sarah because a stop at her home could have looked like he was supporting rifle sales.
Even though there were good reasons for her not hosting the Presidents, these events added to rumors that she was strange or not mentally sound.
The Number Thirteen
According to stories, features like thirteen bedrooms, thirteen bathrooms, and thirteen windows in some rooms are because Sarah was fascinated with the number thirteen. However, a carpenter named James Perkins said that these items and the stranger parts of the house were built after Sarah Winchester died. The first time this superstition appeared was in an article printed in 1929. Since then, it has been mentioned in most stories about Sarah and her house.
Nightly Séances
Sarah Winchester's staff, who were with her every day, said she was not interested in séances. There are no records of them happening in the house. Still, a false story claims she held nightly séances in a blue room or a closet by herself. The story says she talked to ghosts from midnight to 2 AM about what to build the next day. Séances were usually social events, not done alone. Also, records show the blue room was the gardener's bedroom.
Hauntings
Visitors and tour guides claim to have felt cold spots, heard footsteps, cooking smells, strange sounds, whispering, and doors and windows slamming. They also say they felt like they were being watched. An investigator named Joe Nickell explains that these experiences could be due to people expecting to see ghosts because of the house's reputation as one of the most haunted houses in the United States or even the world. He says that a shadowy figure thought to be a ghost turned out to be a staff member.
According to Nickell, there is no proof the house is haunted. Whispering sounds can be imagined or caused by wind. Also, large, old houses often have different temperatures and make strange noises as they settle or as the outside temperature changes.
Images for kids
See also
 In Spanish: Mansión Winchester para niños
In Spanish: Mansión Winchester para niños
- Haunting of Winchester House, a film by The Asylum loosely based on the myths surrounding the house
 | Emma Amos |
 | Edward Mitchell Bannister |
 | Larry D. Alexander |
 | Ernie Barnes |


