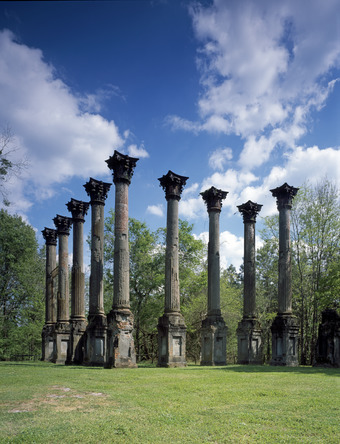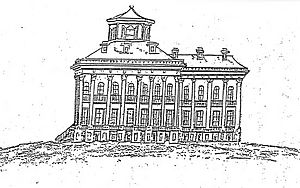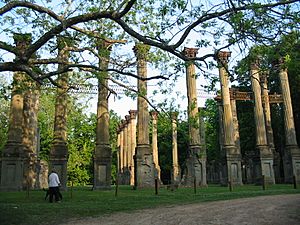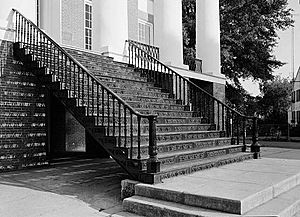Windsor Ruins facts for kids
|
Windsor Ruins
|
|

Windsor Ruins
|
|
| Location | Claiborne County, Mississippi |
|---|---|
| Nearest city | Port Gibson, Mississippi |
| Area | 2.1 acres (0.85 ha) |
| Built | 1859-61 |
| Architectural style | Greek Revival, Italianate |
| NRHP reference No. | 71000447 |
Quick facts for kids Significant dates |
|
| Added to NRHP | November 23, 1971 |
The Windsor Ruins are located in Claiborne County, Mississippi, United States. They are about 10 miles (16 km) southwest of Port Gibson. You can find them close to Alcorn State University.
These ruins are what is left of the largest antebellum (meaning "before the war") Greek Revival mansion ever built in Mississippi. Today, 23 tall Corinthian columns still stand. The mansion itself stood from 1861 until 1890, when a fire destroyed it. This 2.1-acre (0.85 ha) site became part of the National Register of Historic Places in 1971. It was also named a Mississippi Landmark in 1985.
Contents
History of Windsor Mansion
Building a Grand Home
The Windsor mansion was part of a large plantation. This plantation covered about 2,600 acres (1,100 ha) of land. Smith Coffee Daniell II built the mansion between 1859 and 1861. He was a very rich cotton planter from Mississippi.
Smith Daniell married his cousin Catherine Freeland in 1849. They had six children together. Only three of their children lived to be adults.
How the Mansion Was Built
The Windsor mansion faced the Mississippi River. It was about 4 mi (6.4 km) east of the river. Many enslaved people did the basic construction work. Architect David Shroder oversaw skilled workers. These workers came from Mississippi, the northeastern states, and Europe. They did the detailed finishing work on the mansion.
The mansion had 29 columns that held up the roof. These columns created wide 9 ft (2.7 m) verandas on the second and third floors. Each column was made of bricks covered with stucco. They were over 3.5 ft (1.1 m) wide at the bottom and 40 ft (12 m) tall.
The columns sat on 10 ft (3.0 m) tall brick bases. These bases were almost 5 ft (1.5 m) square. The bricks for the mansion were made right on the property in a kiln. The columns had fancy, iron Corinthian capitals at the top. Ornamental iron balustrades connected the columns on the third floor.
The column tops, balustrades, and four cast iron stairways were made in St. Louis. They were shipped down the Mississippi River. They arrived at the Port of Bruinsburg, which was about 2 mi (3.2 km) west of the mansion.
What Windsor Mansion Looked Like
Windsor mansion was a three-story building. It had a basement on the ground floor. The main living areas were on the second and third floors. The main part of the mansion was 64 ft (20 m) on each side. A three-story section, called an ell, stuck out from the east side. This ell was 59 ft (18 m) by 26.5 ft (8.1 m).
The outer walls were likely made of wood covered in stucco. When finished, the mansion was huge, about 17,000 sq ft (1,600 m2). It had three hallways and 23 to 25 rooms. Each room had its own fireplace. A cool feature for that time was two indoor bathrooms. These bathrooms got rainwater from a tank in the attic.
Building the mansion cost about $175,000 in 1861.
The ground floor basement had a school room, a doctor's office, and storage rooms. The second floor had a hallway with the master bedroom, a bathroom, two parlors, a study, and a library. The dining room was in the ell off the second floor. The kitchen was on the ground floor and connected to the dining room by a dumbwaiter.
The third floor had another bathroom and eight more bedrooms. Eight chimneys came out of the slate roof. A round, glass-walled dome, called a cupola, was built above the attic.
Sadly, Smith Daniell died on April 12, 1861. This was just weeks after the mansion was finished. He was only 34 years old.
Windsor During the Civil War
When the American Civil War started in 1861, Confederate soldiers used the mansion's cupola. They used it as a lookout and signal station. In the spring of 1863, Ulysses S. Grant led 17,000 Union troops. They landed at Bruinsburg as part of his Vicksburg campaign. The Union troops then took control of Windsor mansion.
After the Battle of Port Gibson, Union soldiers used the mansion as a hospital. They also used it as an observation post. The Daniell family was allowed to live on the third floor during this time.
Windsor mansion survived the war. The Daniell family continued to live there and host social events. During Reconstruction (the time after the Civil War), the family earned money by renting out parts of their land.
For over 100 years, no one knew exactly what the mansion looked like. But in the early 1990s, a sketch of Windsor mansion was found. It was drawn in 1863 by a Union officer named Henry Otis Dwight. Historians believe he drew it while his army unit was camped at the mansion.
The Fire of 1890
On February 17, 1890, a fire started on the third floor. A guest accidentally dropped ashes from a cigarette or cigar. These ashes landed in some leftover wood from carpenters doing repairs. The fire quickly destroyed Windsor mansion. Only the columns, balustrades, cast iron stairways, and some pieces of bone china were left.
Windsor Ruins Today
When Catherine Daniell died in 1903, her daughter, Priscilla Daniell, inherited the property. Priscilla married Joseph Magruder. The mansion site stayed in the Magruder family until 1974. They then gave the 2.1 acres (0.85 ha) site, with the ruins, to the state of Mississippi.
Today, the Mississippi Department of Archives and History manages this historic site. It has 23 standing columns and 5 partial columns.
Over the years, three of the cast iron stairways that survived the fire disappeared. The fourth stairway was moved to Alcorn State University. It now serves as the entrance to Oakland Memorial Chapel.
North of the Windsor ruins is a cemetery. Members of the Daniell and Freeland families have been buried there since the early 1800s. The oldest grave belongs to Frisby Freeland (1747 – 1819). He was a soldier in the American Revolutionary War.
Images for kids
 | Jackie Robinson |
 | Jack Johnson |
 | Althea Gibson |
 | Arthur Ashe |
 | Muhammad Ali |








