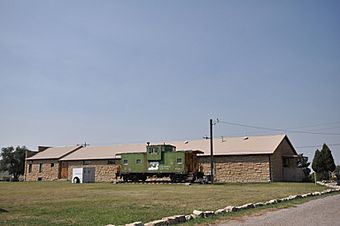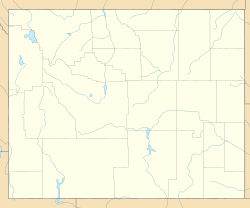Wyoming Army National Guard Cavalry Stable facts for kids
Quick facts for kids |
|
|
Wyoming Army National Guard Cavalry Stable
|
|
 |
|
| Location | 401 Delaware St., Newcastle, Wyoming |
|---|---|
| Architect | Sundstrom, Conrad; Thompson, Vince |
| NRHP reference No. | 94000680 |
| Added to NRHP | July 07, 1994 |
The Wyoming Army National Guard Cavalry Stable is a special building in Newcastle, Wyoming. It was built a long time ago, between 1933 and 1936, to house horses for the Wyoming National Guard. This stable is important because it's the very last one of its kind left in Wyoming! Since 1966, it has been used as the Anna Miller Museum by the Weston County Historical Society, sharing local history with everyone.
Contents
Discover the Anna Miller Museum
The Anna Miller Museum is a cool place to learn about the history of the Newcastle area. It has many interesting exhibits. You can explore stories about the first settlers, called pioneers, who came to the region. The museum also teaches about the Native Americans who lived here long ago. Plus, you can discover amazing facts about prehistoric times, even before humans arrived!
History of the Cavalry Stable
Building the Stable During Tough Times
The money to build this stable came from special government programs. These programs were created during the Great Depression, a time in the 1930s when many people didn't have jobs. The Civil Works Administration and Works Progress Administration helped fund projects like this stable. They gave people work and built important things for communities.
The National Guard's Horse Units
The Newcastle National Guard unit started way back in 1899. It was first known as Company A, Second Regiment. Over the years, its name and structure changed. By 1921, it became the First Cavalry. This meant they used horses! In 1942, the unit changed again to Troop F, 115th Horse Mechanized Cavalry. This shows how the military was changing from horses to machines. Other towns in Wyoming, like Sheridan, Douglas, Casper, and Torrington, also had similar horse units and buildings.
Unfinished Plans: The Riding Hall
Original plans for the stable included a large riding hall. This hall would have been about 190 feet long and 75 feet wide. It was meant for training the horses and riders. They even started building the foundation for it! However, World War II began, and the hall was never finished. The stone that was supposed to be used for the hall was instead used for other buildings in the area. Only the National Guard unit in Torrington, Wyoming, managed to complete their riding hall.
How the Stable Was Built
The stable building is one story tall. It measures about 31.5 feet wide and 168 feet long. The outside walls are made of strong, rock-faced sandstone. These walls are very thick, about 18 inches! The stone came from a quarry nearby on Salt Creek. The Sundstrom Brothers, who were skilled stoneworkers, built the stable. They also worked on the Weston County Courthouse.
Inside the building, there were stables for the horses and a place for a caretaker to live. Much of the inside has an open ceiling. This means you can see the strong wooden beams and trusses that hold up the roof. These heavy timber trusses are spaced about 10 feet apart, making the roof very sturdy.
A Historic Landmark
Because of its unique history and how well it was built, the Wyoming Army National Guard Cavalry Stable was added to the National Register of Historic Places in 1994. This means it's recognized as an important historical site in the United States.
 | John T. Biggers |
 | Thomas Blackshear |
 | Mark Bradford |
 | Beverly Buchanan |



