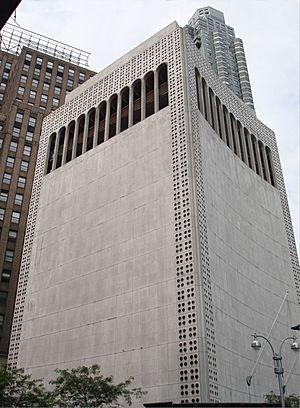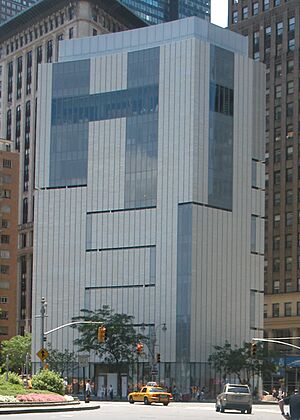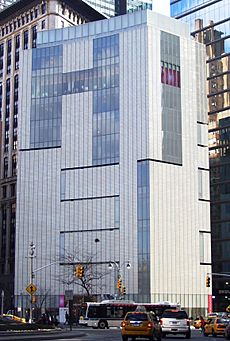2 Columbus Circle facts for kids
Quick facts for kids 2 Columbus Circle |
|
|---|---|
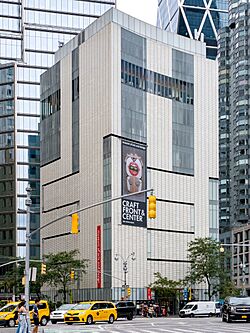 |
|
| General information | |
| Status | Open |
| Type | Museum |
| Address | 2 Columbus Circle New York, NY 10019 |
| Town or city | New York City |
| Country | United States |
| Coordinates | 40°46′02.5″N 73°58′55″W / 40.767361°N 73.98194°W |
| Current tenants | Museum of Arts and Design |
| Groundbreaking | 1960 |
| Opened | March 21, 1964 |
| Renovated | 2005–2008 |
| Client | Huntington Hartford |
| Landlord | Museum of Arts and Design |
| Technical details | |
| Structural system | Concrete bearing wall |
| Design and construction | |
| Architect | Edward Durell Stone Brad Cloepfil (new facade) |
| Structural engineer | Cosentini Associates |
2 Columbus Circle is a nine-story building in New York City. It is located on the south side of Columbus Circle in the Midtown Manhattan area. The building takes up a small city block. This block is surrounded by 58th Street, Columbus Circle, Broadway, and Eighth Avenue.
The building was first designed by Edward Durell Stone. He created it in a modern style for Huntington Hartford, who was an heir to the A&P supermarket company. In the 2000s, Brad Cloepfil redesigned the building. Since 2008, it has been home to the Museum of Arts and Design (MAD).
The outside walls are made of strong concrete. These walls also support the concrete floors inside. The building's original look had white marble slabs. It had small, round windows only at the corners and top. It also had open areas called loggias at the bottom and top. The building's current look uses terracotta panels with deep lines. It also has large glass panels at the top. The lower floors are for the museum, and the upper floors are for offices.
Hartford announced plans for the building in 1956. Construction started in 1960. The museum first opened on March 21, 1964. It faced money problems for several years. Fairleigh Dickinson University took over in 1969. They renamed it the New York Cultural Center. This center operated until 1975.
Later, Gulf and Western Industries bought the building in 1976. They gave it to the New York City government. The building was empty for four years. From 1980 to 1998, the New York City Department of Cultural Affairs and the New York Convention and Visitors Bureau used it. The city then offered the building for new development. After some debate in the early 2000s, MAD renovated the building from 2005 to 2008.
Contents
Building Location
2 Columbus Circle is on the south side of Columbus Circle. This is in the Midtown Manhattan part of New York City. The building's land is shaped a bit unevenly. It covers about 4,624 square feet.
The building takes up a whole city block. Broadway is to the east, 58th Street to the south, Eighth Avenue to the west, and Columbus Circle to the north. The side facing Columbus Circle is curved. The building fills its entire lot.
The building is close to many other important places. These include Central Park, Deutsche Bank Center, and Trump International Hotel and Tower. You can also find entrances to the New York City Subway's 59th Street–Columbus Circle station nearby.
In the late 1800s and early 1900s, this area was known as Manhattan's "Gold Coast." Many fancy hotels and apartment buildings were built here. An old hotel, the Grand Circle Hotel, stood at this spot from 1874. By the late 1950s, it was an office building.
Building Design
Outside Look
The building was designed by Edward Durell Stone. He created it for businessman Huntington Hartford. It was first a nine-story building in a modern style. Its outside walls are made of strong concrete. This material was chosen because it was easier to build with than steel. The walls are also load-bearing, meaning they support the floors inside.
Original Design Details
The outside of the building was mostly white Vermont marble slabs. These slabs had gray and gold lines. They were attached to the concrete wall. Most marble panels did not have windows. But there were small, round windows at the corners and on the top floor. These windows were like portholes on a ship. Each window had a bronze frame that could swing open.
The sidewalk around the building was reddish-brown. It had marble circles set into it. These circles were cut from the porthole openings. The bottom of the building had an open area with 27 concrete columns. This area was called a loggia. Above this, there were round decorations made of red and green marble. The seventh and eighth floors also had loggias on all sides.
New Design Details
The current outside of the building was designed by Brad Cloepfil. He designed it for the Museum of Arts and Design (MAD). The new design kept the building's overall shape. But the upper loggia, portholes, and marble panels were removed. The curved shape facing Columbus Circle was kept. The ground-floor loggia was also kept. It was enclosed with a tall glass wall.
The new outside is made of terracotta panels. These panels are 4 inches thick. They are separated by deep grooves. The white terracotta panels have a sparkling look in the sunlight. They seem to change color slightly at different times of the day. Behind the panels are horizontal openings. These are carved into the outer walls.
There are also tall, vertical glass panels. These connect the grooves on each floor. The glass strips and grooves create a zigzag pattern on the outside. There are also glass strips at the corners of the lower floors. These let light into the art galleries inside. The top floors have the most glass. They are lit by clear, frosted, and patterned glass panels.
Inside Look
The building originally had about 60,000 square feet of space. It had nine stories. The elevators originally stopped at every other floor. There were also two emergency stairs at the back. These stairs had wider landings. These wider areas created small extra levels called mezzanines. These mezzanines had smaller display rooms. They also had smoking lounges and rooms with pipe-organ music.
The Museum of Arts and Design (MAD) now uses 54,000 square feet. This includes ten floors above ground and two basement levels. The mezzanines were removed during the renovation. Each main floor was made larger. They are now more than double their original size. The old emergency stairs were removed. A new staircase was built around the elevators.
The inside spaces are lit by glass channels. These are 30 inches wide. There are also glass columns. These columns are 3 or 4 feet wide. Engineers had to create square openings in each floor to fit these columns. The glass channels and columns let natural light into the building. A six-story staircase was also built. It connects the museum spaces along the Broadway side.
Museum Galleries
When the building was the Gallery of Modern Art, the art galleries were on the second through fifth floors. There were 14 galleries in total. The second and third floors showed temporary exhibits. The fourth and fifth floors held Huntington Hartford's art collection. Each floor had a main gallery. It was 13 feet tall. There were also two smaller galleries.
After the renovation in the 2000s, MAD has four floors of exhibition galleries. This is about 14,000 square feet. This is twice the size of MAD's old building. The space is big enough for the museum's permanent collection. It also allows MAD to host several temporary exhibits at the same time.
Other Spaces
In the basement, there was an auditorium with 154 seats. This auditorium was the only part of the original design kept in the 2000s renovation. The bronze doors leading to the auditorium were also kept. When MAD moved in, they started renting out the auditorium for events.
The original lobby floor had marble circles. These were cut from the portholes on the outside of the building. In the 2000s, the lobby was made larger. A museum store for MAD was added on the ground floor. This store covers 1,400 square feet.
The Gallery of Modern Art's offices were on the sixth floor. Storage and art restoration areas were on the seventh floor. When MAD moved in, the sixth and seventh floors became art studios, event spaces, and classrooms. One floor was just for educational programs. There were also three artist studios.
On the Gallery of Modern Art's eighth floor, there was a cocktail lounge. It had 60 seats. The ninth floor had the Gauguin Room. This was a restaurant with 52 seats. It had a large terrace facing north. The Gauguin Room served Polynesian food. The ninth-floor restaurant space was renovated in the mid-2000s. It reopened as Robert in 2009. It serves American food. This restaurant has 138 seats. You can go there without entering the museum.
Building History
Early Plans and Building
Planning and Debates
Huntington Hartford announced plans for his Gallery of Modern Art in June 1956. It would be a 10-story building. It would hold his modern art collection. It would also have shops on the ground floor and a garden on the roof. Hartford bought the land for almost $1 million. He thought the gallery would cost $1.5 million to build. He hoped it would be ready by 1958.
The New York Times said the building could make the whole Columbus Circle area look better. Hartford first worked with Hanford Yang, an architecture student. Yang's first idea was an 11-story building. It would have two linked concrete cylinders.
In May 1958, Hartford hired Edward Durell Stone as the architect. Yang was not allowed to practice architecture in New York. By then, the museum was expected to cost $3 million. Stone changed the design a lot. His first idea had a mostly blank outside. It had windows in a narrow strip and on the top floor. His second idea, in 1959, had a mesh-like outside.
The Museum of Modern Art (MoMA) tried to stop Hartford from using the name "Gallery of Modern Art." But Hartford was allowed to keep the name. Stone filed plans for the gallery in April 1959. Most tenants had left the old building by July 1959. Demolition was supposed to start in August. But a shoe store owner fought his eviction. This delayed the project. The shoe store finally left in February 1960.
Construction Work
Hartford bought many artworks for the new museum. This included a large painting by Salvador Dalí. It was called The Discovery of America by Christopher Columbus. In total, the museum would have at least 30 sculptures and 75 paintings from Hartford's own collection. Hartford wanted his gallery to show a different view of modern art. His collection included works by famous artists like Rembrandt and Monet.
The outside of the museum was finished by January 1962. By then, building costs had risen to $5 million. The small building site made construction slow. It was hard to find a place to store materials. The project engineer said building it was like "making a watch out of concrete." The construction cost reached $7.4 million. This was about five times the first budget.
Museum Use Over Time
Gallery of Modern Art Years
The Gallery of Modern Art opened to the public on March 21, 1964. On its first day, 3,358 people visited. The museum had 25 staff members and 45 guards. Its yearly costs were about $600,000. In its first two weeks, almost 40,000 people visited. Early exhibits included works by Jean Hélion and Salvador Dalí. The museum also showed short films and hosted music performances.
The museum soon faced money problems. It charged $1 per person to enter. But it did not have enough visitors to cover its costs. Hartford reorganized the museum as a nonprofit in 1965. He asked Columbia University and New York University for help. But they were not interested. The museum continued to lose money. Hartford started selling parts of his collection. He also tried to sell or lease the building.
In September 1966, Hartford offered the building to Fordham University. But Fordham did not want to take on the building's large mortgage. The museum still held exhibits and events for the next two years. These included paintings from the Montreal Museum of Fine Arts and works by former president Dwight D. Eisenhower.
New York Cultural Center Years
Peter Sammartino of Fairleigh Dickinson University became interested in the museum. Hartford gave ownership of 2 Columbus Circle to the university in July 1969. The Gallery of Modern Art was renamed the New York Cultural Center. Hartford also gave money to the university. This was to help operate the center.
The Cultural Center hosted 150 shows in its five years. The auditorium also held music and film events. Mario Amaya became the director in 1972. Under his leadership, daily visitors tripled. He wanted to show objects from smaller New York City museums. He also wanted to expand film and music offerings.
In October 1974, Fairleigh Dickinson University said it would no longer run the Cultural Center. They said costs were too high. The New York Cultural Center closed on September 14, 1975. Art critic Hilton Kramer said the closing was "saddening." Several other groups thought about using the building. But they decided not to.
New York City Government Use
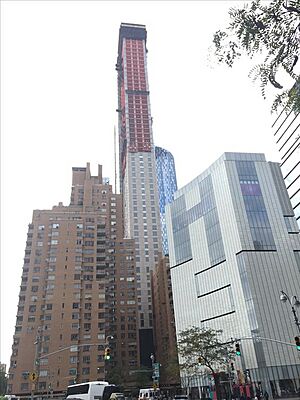
In December 1976, Gulf and Western Industries announced they would buy 2 Columbus Circle. They would then give it to the government of New York City. The building would become offices for the New York City Department of Cultural Affairs (DCLA) and the New York Convention and Visitors Bureau. Gulf and Western would spend $700,000 on renovations and maintenance.
The plan was delayed for two years. This was because Ed Koch became mayor in 1977. The building stayed empty during this time. Gulf and Western agreed to spend $900,000 on maintenance. The city government announced in May 1979 that the DCLA and Visitors Bureau would move in. The city officially accepted the building in February 1980. The gift said the city had to use the building only for "cultural purposes."
Mayor Koch opened the DCLA offices in November 1980. The DCLA used four floors. The Visitors Bureau had an information booth and offices on three other floors. The city opened the City Gallery on the second floor in April 1981. It showed art by New Yorkers. The building's small size was still a problem for its users. In 1991, Paul Goldberger wrote that the city offices did not fit well in the building.
Viacom later acquired Gulf and Western. They inherited the rule about the building's use. In 1994, the New York City Economic Development Corporation (EDC) took over this rule. This meant the city no longer had to use the building only for cultural purposes.
Sale and Changes
Early Efforts to Sell
By October 1995, the city government wanted to sell or lease the building. They had not yet found new space for the DCLA and Visitors Bureau. In 1996, Robert A. M. Stern said 2 Columbus Circle should be a city landmark. The building was old enough to be considered a landmark. But a city committee decided not to consider it.
In February 1997, the EDC said they had seven ideas for the site. Most wanted to renovate the building. The Dahesh Museum of Art wanted to turn it back into a museum. Developer Donald Trump wanted to tear it down. He was the only one who wanted to destroy the building. The city council tried to stop the DCLA from moving. They were worried about the building's future.
The visitor center closed in September 1997. The DCLA left the building in April 1998. Filmmakers sometimes used the empty building for movie shoots. The EDC had not chosen a developer yet. They wanted to redevelop the site along with the nearby New York Coliseum. The Dahesh Museum's offer was $10 million. It had a lot of public support. But the city government preferred Trump's idea to tear down the building. The project was stuck until the end of the 1990s.
Choosing a Developer
In March 2000, the city government asked for new ideas for 2 Columbus Circle. The previous effort had stopped. This time, the city wanted to replace the building completely. The EDC called it a "prime location for residential apartments." They received thirteen ideas by May 2000. Two of them wanted to keep the outside as it was.
City officials had promised a quick sale. But the EDC still had not chosen a winner after more than a year. In March 2001, the city asked an advisory board to review the ideas. When Mayor Giuliani left office in December 2001, there were rumors he had chosen Trump. But the EDC denied it. By early 2002, a decision was still pending. People were worried about the lack of openness.
Under Mayor Michael Bloomberg, the EDC announced in June 2002 that it would sell the building to the American Craft Museum. This museum later became the Museum of Arts and Design (MAD). Their offer was $15–20 million. This was a bit lower than Trump's offer. But the EDC said Trump's idea was rejected. There were already two hotels near Columbus Circle. The city planned to sell the building for $17 million. They would also give $4.5 million in funding. The museum planned to spend at least $30 million on renovations. This included replacing the old outside.
Preservation Debate
MAD hired Brad Cloepfil to redesign 2 Columbus Circle in November 2002. Preservation groups still wanted to keep Stone's original design. These groups included Landmark West. By then, the outside of the building was in bad shape. A covered walkway was put up to protect people from falling pieces. Some critics said the metal parts behind the marble had rusted badly. This meant the whole outside would need to be replaced anyway.
Cloepfil showed his new designs in March 2003. This caused a lot of debate. Preservationists asked the city to hold public hearings for the building. But officials did not think the building was important enough to be a landmark. In November 2003, some groups sued to stop the sale. They wanted an environmental study for the building. The Preservation League of New York State put 2 Columbus Circle on its list of "Seven to Save." The National Trust for Historic Preservation also called it one of the "most endangered historic places" in 2004.
Cloepfil changed his design in January 2004. A judge ruled against the preservationists in April. This allowed the sale to go forward. The museum had trouble raising money. Its budget grew to $50 million. But MAD had only raised half of that. The empty inside of the building had also gotten worse. Some areas were damaged by broken water pipes.
City officials approved the sale to MAD for $17 million in August 2004. Landmark West and the National Trust for Historic Preservation sued again. But a judge upheld the earlier ruling. Preservationists then sued to force a public hearing. The city refused. MAD signed the contract to buy the building in May 2005. Preservationists then accused the city chairman of working with MAD. They sued to remove him. In June, the World Monuments Fund (WMF) called Stone's design one of the "world's 100 most endangered sites for 2006."
Museum of Arts and Design Use
Renovation Work
On June 29, 2005, the city approved a permit for renovations. This was a week after the WMF list came out. City officials still disagreed about making the building a landmark. A state court ruled in favor of MAD in September 2005. The museum bought the building the next month. By this point, MAD had raised $48 million of its $65 million goal. Seven legal challenges had increased the project's budget to $40 million. MAD's director said the debates gave them "free advertising."
Landmark West filed its eighth lawsuit in October 2005. Construction was starting. The group failed to stop the project. In November 2005, they set up a "shame cam." It showed the work on the outside of the building live. Work stopped for a short time in early 2006. This was because workers used a bulldozer for demolition. Most of the marble outside was removed by April 2006. A billboard for a movie was put on the scaffolding. This caused more debate. MAD took the sign down within two weeks. By mid-2007, the marble and portholes were gone. Workers had also cut into the concrete floors and walls.
Reopening and Use
MAD's money goal grew to $95 million by mid-2008. They had raised $85 million. The museum renamed 2 Columbus Circle the Jerome and Simona Chazen Building. This was after the fundraising chairman and his wife. MAD opened its new location on September 27, 2008. The restaurant on top of the building was expected to open early the next year. The renovation of 2 Columbus Circle was one of several projects finished around Columbus Circle in the 2000s.
The ninth-floor restaurant was named Robert. It opened in December 2009. Because of its location, MAD had 500,000 visitors in 2009. This was much more than they expected. As of 2021, MAD still uses 2 Columbus Circle. A former director said the building was "expensive to operate." The Robert restaurant and the gift shop made $1.8 million in yearly income in 2019. This was more than the money from museum memberships.
See also
 In Spanish: 2 Columbus Circle para niños
In Spanish: 2 Columbus Circle para niños
 | Chris Smalls |
 | Fred Hampton |
 | Ralph Abernathy |


