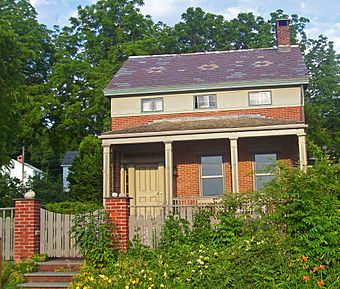Abraham Brower House facts for kids
Quick facts for kids |
|
|
Abraham Brower House
|
|

Front (west) elevation, 2008
|
|
| Location | New Hamburg, New York |
|---|---|
| Nearest city | Poughkeepsie |
| Built | ca. 1845 |
| Architectural style | Greek Revival |
| MPS | New Hamburg MRA |
| NRHP reference No. | 87000116 |
| Added to NRHP | 1987 |
The Abraham Brower House is a historic home in New Hamburg, New York. It stands at the corner of Water and Division streets in this small community. This house was built in the mid-1800s and belonged to one of New Hamburg's first important residents.
In 1987, the house was added to the National Register of Historic Places. It is a simple brick building, showing a local version of the Greek Revival style. This style was very popular before the house was built. A kitchen part was added after the American Civil War, but the house has not changed much since then.
Contents
What Does the House Look Like?
The Main Building
The main part of the house is one-and-a-half stories tall. It has three sections, called "bays," and is made of brick. The roof has a pointed shape, called a gable, and is covered with slate shingles. These shingles are laid in a pretty flower pattern. A chimney sticks up from the south side of the house.
Front Porch and Windows
A porch with a flat, gently sloping roof (a hip roof) runs across the front of the house. The columns on the porch and the design of the front door look similar to the nearby Adolph Brower House. The windows on the front of the house have stone trim around them.
Back Addition and Outbuilding
A smaller part was added to the back of the house later. Its roof decoration matches the main house. A long porch on its south side has been closed in with wooden boards. There is also a small brick building outside, near the house. It has an asphalt shingle roof.
Inside the House
The inside of the house follows a classic Greek Revival layout. Most rooms, except for the kitchen, look much like they did originally. The wooden details, especially a fireplace mantel in the living room, are still preserved. There is even a full brick beehive oven in the basement of the added section.
History of the Abraham Brower House
Early Days in New Hamburg
The land where the house stands was sold to Abraham Brower in 1841 by his relative, Adolph Brower. Adolph's own house, located across the street, is one of the oldest in New Hamburg. Both Abraham and Adolph Brower were involved in the lime quarrying business. This was a major industry in New Hamburg, along with river trade.
The Abraham Brower House was likely built around 1845, though the exact date is not known. At that time, the house had a clear view of the lime quarries nearby.
Changes Over Time
The house was first officially recorded in 1867. This is when the kitchen wing was added. The roof of this new part was originally plain slate. Later, it was redecorated to match the main house's fancy roof. The porch on this wing was also open at first. It was enclosed sometime later in the 1800s.
The Mystery Outbuilding
Locally, people believe that the small brick building outside was once a boathouse. It was changed in the 1900s to be used as a garage. However, it is too small to have been a stable for horses before that. Also, the low wooden beams inside were perfect for hanging sails to dry.



