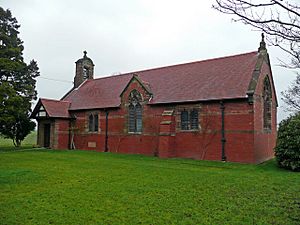All Saints Church, Balterley facts for kids
Quick facts for kids All Saints Church, Balterley |
|
|---|---|

All Saints Church, Balterley, from the southeast
|
|
| Lua error in Module:Location_map at line 420: attempt to index field 'wikibase' (a nil value). | |
| OS grid reference | SJ 761 504 |
| Location | Balterley, Staffordshire |
| Country | England |
| Denomination | Anglican |
| Website | All Saints Memorial Church, Balterley |
| History | |
| Status | Parish church |
| Architecture | |
| Functional status | Active |
| Heritage designation | Grade II |
| Designated | 22 April 1988 |
| Architect(s) | Austin and Paley |
| Architectural type | Church |
| Style | Gothic Revival |
| Completed | 1901 |
| Specifications | |
| Materials | Brick with stone dressings Tiled roofs |
| Administration | |
| Parish | Barthomley |
| Deanery | Congleton |
| Archdeaconry | Macclesfield |
| Diocese | Chester |
| Province | York |
All Saints Church is a beautiful old church located in the small village of Balterley, in Staffordshire, England. It's an active Anglican church, which means it's part of the Church of England. It serves as a parish church for the local community. This church is also officially recognized as a Grade II listed building, meaning it's an important historical building that needs to be protected.
Contents
The Church's Story
When Was All Saints Church Built?
All Saints Church was built a long time ago, in 1901. It was designed by a famous team of architects called Austin and Paley from Lancaster. They were known for designing many churches and other buildings.
What Does All Saints Church Look Like?
Building Materials and Style
All Saints Church is built mostly from brick. It has special stone decorations called ashlar dressings. The roof is made of red tiles. The church's design style is called Gothic Revival. This means it looks like churches from the medieval Gothic period, but it was built much later.
Parts of the Church
The church has a main area called the nave, which is where people sit. It also has a chancel, which is the part near the altar. These two parts are connected. There's a small room called a vestry on the northeast side, which is used for changing robes and storing things. On the southwest side, there's a porch where you enter. At the west end of the church, there's a small tower for bells called a bellcote.
Windows and Details
Outside, you can see strong supports called buttresses. These show where the nave and chancel meet inside. Along the sides of the church, there are three windows. Each window has two sections of glass. The windows on the sides have flat tops. The ones in the middle are taller and stick up through the roof, creating a dormer shape. These taller windows have fancy stone patterns called tracery, in a style known as Decorated Gothic. The large window at the east end has three sections and a different stone pattern called Perpendicular tracery. The vestry on the north side has a three-section window and a door. The bellcote has a pointed top called a gable with a cross on it.
Inside the Church
When you go inside, you'll see an eight-sided baptismal font. This is where baptisms take place. It's made of shiny marble and has a small wooden cover. The pulpit, where the priest gives sermons, is also eight-sided and made of wood. Behind the altar, there's a decorated screen called a reredos. It has panels and is decorated with shields.
More to Explore
- Listed buildings in Balterley
- List of ecclesiastical works by Austin and Paley (1895–1914)
 | Leon Lynch |
 | Milton P. Webster |
 | Ferdinand Smith |

